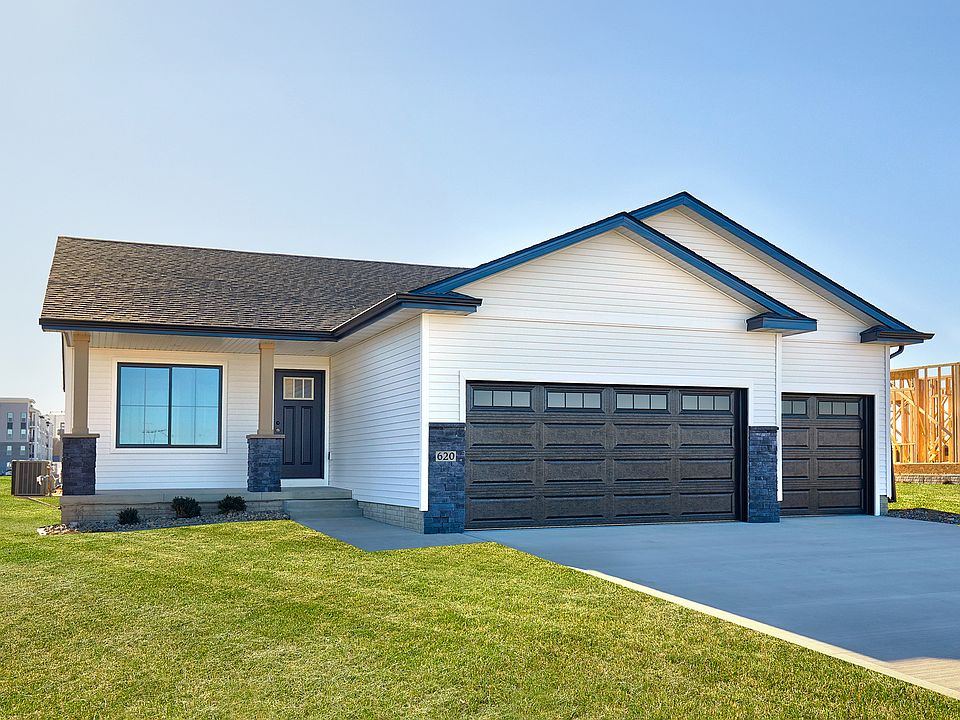Welcome to Waukee Crossing! This vibrant neighborhood offers a variety of home plans, including the popular Remson ranch. Designed for modern living, this home features an open-concept main level with a vaulted ceiling, a cozy fireplace anchoring the great room, and a spacious kitchen with a large island and pantry—perfect for gatherings. The adjacent dining area makes entertaining effortless, and from the dinette, you can enjoy relaxing evenings at home relaxing on your deck. The primary bedroom boasts a walk-in closet and dual vanities, providing both comfort and convenience. The finished lower level expands your living space with a large family room, a third bedroom, and a 3/4 bathroom. Our exceptional quality homes come with a passive radon system, a 15-year basement waterproof warranty, and a 1-year builder warranty. Plus, Hubbell Homes’ preferred lenders offer $1,750 towards closing costs (not valid with any other offer and subject to change without notice). Come experience the perfect blend of comfort, convenience, and community at Waukee Crossing! Schedule your tour today.
New construction
$389,900
585 NW Compass Ave, Waukee, IA 50263
4beds
1,478sqft
Single Family Residence
Built in 2025
8,712 Square Feet Lot
$389,900 Zestimate®
$264/sqft
$25/mo HOA
What's special
Cozy fireplaceFinished lower levelLarge family roomDual vanitiesAdjacent dining areaVaulted ceilingOpen-concept main level
Call: (515) 219-4854
- 108 days |
- 96 |
- 4 |
Zillow last checked: 7 hours ago
Listing updated: October 01, 2025 at 09:46am
Listed by:
Rob Burditt 515-303-4480,
Hubbell Homes of Iowa, LLC,
Pat Fox 515-303-4480,
Hubbell Realty Company
Source: DMMLS,MLS#: 720436 Originating MLS: Des Moines Area Association of REALTORS
Originating MLS: Des Moines Area Association of REALTORS
Travel times
Schedule tour
Select your preferred tour type — either in-person or real-time video tour — then discuss available options with the builder representative you're connected with.
Facts & features
Interior
Bedrooms & bathrooms
- Bedrooms: 4
- Bathrooms: 3
- Full bathrooms: 1
- 3/4 bathrooms: 2
- Main level bedrooms: 3
Heating
- Forced Air, Gas, Natural Gas
Cooling
- Central Air
Appliances
- Included: Dishwasher, Microwave, Stove
- Laundry: Main Level
Features
- Dining Area
- Flooring: Carpet
- Basement: Egress Windows,Finished
- Number of fireplaces: 1
- Fireplace features: Electric
Interior area
- Total structure area: 1,478
- Total interior livable area: 1,478 sqft
- Finished area below ground: 714
Property
Parking
- Total spaces: 2
- Parking features: Attached, Garage, Two Car Garage
- Attached garage spaces: 2
Features
- Levels: One
- Stories: 1
- Patio & porch: Deck
- Exterior features: Deck
Lot
- Size: 8,712 Square Feet
Details
- Parcel number: 1228328019
- Zoning: R
Construction
Type & style
- Home type: SingleFamily
- Architectural style: Ranch,Traditional
- Property subtype: Single Family Residence
Materials
- Stone, Vinyl Siding
- Foundation: Poured
- Roof: Asphalt,Shingle
Condition
- New Construction
- New construction: Yes
- Year built: 2025
Details
- Builder name: Hubbell Homes, Lc
- Warranty included: Yes
Utilities & green energy
- Sewer: Public Sewer
- Water: Public
Community & HOA
Community
- Subdivision: Waukee Crossing
HOA
- Has HOA: Yes
- HOA fee: $300 annually
- HOA name: Waukee Crossing Oa
- Second HOA name: Hrcam
- Second HOA phone: 515-280-2014
Location
- Region: Waukee
Financial & listing details
- Price per square foot: $264/sqft
- Tax assessed value: $410
- Annual tax amount: $6
- Date on market: 6/19/2025
- Cumulative days on market: 109 days
- Listing terms: Cash,Conventional,FHA,VA Loan
- Road surface type: Concrete
About the community
You'll find Waukee Crossing nestled on the west side of Waukee just north of Hickman Road. Driving from east to west on Hickman Rd turn right (north) on NW 2nd St, next turn left (west) on to Compass Avenue. You'll find Hubbell Homes and future homes on the left (south) side of Compass avenue & there will be 11 plats for new homes.
Source: Hubbell Homes
