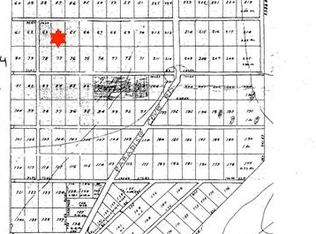Sold
Price Unknown
585 Paradise Cove Rd, Pottsboro, TX 75076
3beds
2,371sqft
Manufactured Home, Single Family Residence
Built in 2006
0.9 Acres Lot
$261,000 Zestimate®
$--/sqft
$1,823 Estimated rent
Home value
$261,000
$227,000 - $300,000
$1,823/mo
Zestimate® history
Loading...
Owner options
Explore your selling options
What's special
Price Improvement! Motivated Seller! Nestled on nearly 1 acre just minutes from the beautiful Lake Texoma, this charming residential property offers the perfect blend of comfort and serenity. With 3 spacious bedrooms, each featuring walk-in closets, and an office with built-in shelving, there's plenty of room for both relaxation and productivity. The expansive back deck, surrounded by towering pine trees, creates an ideal setting for outdoor entertaining or quiet reflection. Additional features include a 12x24 storage shed, a two-car garage, and a privacy fence that surrounds the large backyard, ensuring peace and seclusion. Whether you're looking for a weekend getaway or a full-time residence, this property offers an incredible opportunity to own a slice of paradise. Schedule a showing today!
Zillow last checked: 8 hours ago
Listing updated: July 22, 2025 at 12:37pm
Listed by:
Mark Hudson 0785970 903-786-3355,
ERA Steve Cook & Co, REALTORS 903-786-3355
Bought with:
Bliss Reese
HBL, Realtors
Source: NTREIS,MLS#: 20877448
Facts & features
Interior
Bedrooms & bathrooms
- Bedrooms: 3
- Bathrooms: 2
- Full bathrooms: 2
Primary bedroom
- Features: Closet Cabinetry, En Suite Bathroom
- Level: First
Bedroom
- Features: Walk-In Closet(s)
- Level: First
Bedroom
- Features: Walk-In Closet(s)
- Level: First
Primary bathroom
- Features: Built-in Features, Jetted Tub, Separate Shower
- Level: First
Other
- Features: Garden Tub/Roman Tub
- Level: First
Kitchen
- Features: Built-in Features, Eat-in Kitchen, Kitchen Island, Pantry
- Level: First
Living room
- Features: Ceiling Fan(s), Fireplace
- Level: First
Office
- Features: Built-in Features, Ceiling Fan(s)
- Level: First
Heating
- Central, Electric, Fireplace(s), Propane
Cooling
- Central Air, Ceiling Fan(s), Electric
Appliances
- Included: Some Gas Appliances, Dishwasher, Gas Cooktop, Gas Oven, Plumbed For Gas
- Laundry: Washer Hookup, Electric Dryer Hookup, Laundry in Utility Room
Features
- Built-in Features, Eat-in Kitchen, Kitchen Island, Pantry, Vaulted Ceiling(s), Walk-In Closet(s)
- Flooring: Ceramic Tile, Simulated Wood
- Has basement: No
- Number of fireplaces: 1
- Fireplace features: Glass Doors, Gas Log, Living Room, Insert
Interior area
- Total interior livable area: 2,371 sqft
Property
Parking
- Total spaces: 2
- Parking features: Additional Parking, Circular Driveway, Door-Multi, Garage, Garage Door Opener, Gravel, Garage Faces Side
- Garage spaces: 2
- Has uncovered spaces: Yes
Features
- Levels: One
- Stories: 1
- Patio & porch: Rear Porch, Covered, Deck
- Exterior features: Deck, Lighting, Private Yard, Rain Gutters, Storage
- Pool features: None
- Fencing: Wood
Lot
- Size: 0.90 Acres
- Features: Corner Lot, Level, Many Trees
- Residential vegetation: Heavily Wooded, Pine
Details
- Additional structures: Shed(s)
- Parcel number: 111002
Construction
Type & style
- Home type: MobileManufactured
- Property subtype: Manufactured Home, Single Family Residence
Materials
- Fiber Cement
- Foundation: Concrete Perimeter
- Roof: Composition
Condition
- Year built: 2006
Utilities & green energy
- Sewer: Aerobic Septic
- Utilities for property: Propane, Overhead Utilities, Septic Available, Separate Meters, Water Available
Community & neighborhood
Location
- Region: Pottsboro
- Subdivision: Paradise Acres
Other
Other facts
- Listing terms: Cash,Conventional,FHA,VA Loan
Price history
| Date | Event | Price |
|---|---|---|
| 7/21/2025 | Sold | -- |
Source: NTREIS #20877448 Report a problem | ||
| 7/2/2025 | Pending sale | $289,000$122/sqft |
Source: NTREIS #20877448 Report a problem | ||
| 6/24/2025 | Contingent | $289,000$122/sqft |
Source: NTREIS #20877448 Report a problem | ||
| 6/19/2025 | Price change | $289,000-3.3%$122/sqft |
Source: NTREIS #20877448 Report a problem | ||
| 5/7/2025 | Price change | $299,000-8.8%$126/sqft |
Source: NTREIS #20877448 Report a problem | ||
Public tax history
| Year | Property taxes | Tax assessment |
|---|---|---|
| 2025 | -- | $198,497 +10% |
| 2024 | $490 +11.7% | $180,452 +10% |
| 2023 | $438 -64.4% | $164,047 +10% |
Find assessor info on the county website
Neighborhood: 75076
Nearby schools
GreatSchools rating
- 9/10Pottsboro Elementary SchoolGrades: PK-4Distance: 7.8 mi
- 7/10Pottsboro Middle SchoolGrades: 5-8Distance: 7.8 mi
- 8/10Pottsboro High SchoolGrades: 9-12Distance: 7.6 mi
Schools provided by the listing agent
- Elementary: Pottsboro
- Middle: Pottsboro
- High: Pottsboro
- District: Pottsboro ISD
Source: NTREIS. This data may not be complete. We recommend contacting the local school district to confirm school assignments for this home.
Get a cash offer in 3 minutes
Find out how much your home could sell for in as little as 3 minutes with a no-obligation cash offer.
Estimated market value$261,000
Get a cash offer in 3 minutes
Find out how much your home could sell for in as little as 3 minutes with a no-obligation cash offer.
Estimated market value
$261,000
