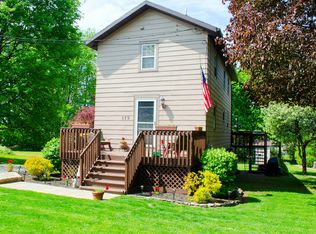Closed
$255,000
585 Ridge Rd, Ontario, NY 14519
3beds
1,653sqft
Farm, Single Family Residence
Built in 1806
0.79 Acres Lot
$263,800 Zestimate®
$154/sqft
$2,530 Estimated rent
Home value
$263,800
$216,000 - $322,000
$2,530/mo
Zestimate® history
Loading...
Owner options
Explore your selling options
What's special
Welcome to 585 Ridge Road! The house that is sure to impress! This house has been lovingly maintained for many years! Large mud room/ washer and dryer combo that is bright and large for added convenience. Step into the very functional kitchen with newer appliances, under cabinet lighting, and large vinyl replacement windows throughout the home. Dining area flows openly into the family room, with amazing hand carved beams, with very cool wide plank hardwood floors you just don't see anymore. This layout is an entertainer's dream. Open up your beautiful sliding glass door to the deck overlooking the large back yard or gather on the large recently professionally cleaned patio. Front porch recently restored with an attention to detail, that looks like it has stood in time with a modern touch! First floor EN SUITE with a heated bathroom floor. Massive walk-in closet with custom shelving, and drawers will be very useful for the years to come. The first-floor bedroom has a separate exterior entrance for the possibility of an in-law suite! There is an additional first floor full bathroom that is clean, and perfect for the out-of-town guests to enjoy this home that has stood the test of time! Plenty of storage with the barn, to change into any vision you may have! Convenient location that is close to many amenities, and a clear shot on to the highway to get you where you need to be in no time! This rarely available house is a must see! Come see it while you can! Delayed Negotiations-No negotiations will take place until 6/9/25 @12pm. Please allow 24 hours for offers.
Delayed Negotiations-No negotiations will take place until 6/9/25 @12pm.
Zillow last checked: 8 hours ago
Listing updated: July 22, 2025 at 06:57am
Listed by:
Dee M. Balestiere 585-785-2020,
Hunt Real Estate ERA/Columbus
Bought with:
Robert Piazza Palotto, 10311210084
High Falls Sotheby's International
Source: NYSAMLSs,MLS#: R1611983 Originating MLS: Rochester
Originating MLS: Rochester
Facts & features
Interior
Bedrooms & bathrooms
- Bedrooms: 3
- Bathrooms: 2
- Full bathrooms: 2
- Main level bathrooms: 2
- Main level bedrooms: 1
Bedroom 1
- Level: First
Bedroom 1
- Level: First
Bedroom 2
- Level: Second
Bedroom 2
- Level: Second
Bedroom 3
- Level: Second
Bedroom 3
- Level: Second
Basement
- Level: Basement
Basement
- Level: Basement
Dining room
- Level: First
Dining room
- Level: First
Family room
- Level: First
Family room
- Level: First
Kitchen
- Level: First
Kitchen
- Level: First
Heating
- Gas
Cooling
- Window Unit(s)
Appliances
- Included: Dryer, Dishwasher, Free-Standing Range, Gas Cooktop, Gas Water Heater, Microwave, Oven, Refrigerator, Washer
Features
- Ceiling Fan(s), Separate/Formal Dining Room, Separate/Formal Living Room, Great Room, Country Kitchen, Living/Dining Room, Sliding Glass Door(s), Natural Woodwork, Window Treatments, Bedroom on Main Level, Bath in Primary Bedroom, Main Level Primary, Workshop
- Flooring: Carpet, Ceramic Tile, Hardwood, Laminate, Varies
- Doors: Sliding Doors
- Windows: Drapes
- Basement: Full,Sump Pump
- Number of fireplaces: 1
Interior area
- Total structure area: 1,653
- Total interior livable area: 1,653 sqft
Property
Parking
- Total spaces: 4
- Parking features: Detached, Garage, Driveway, Other
- Garage spaces: 4
Features
- Patio & porch: Deck, Patio
- Exterior features: Blacktop Driveway, Deck, Patio
- Fencing: Pet Fence
Lot
- Size: 0.79 Acres
- Dimensions: 158 x 230
- Features: Rectangular, Rectangular Lot, Secluded
Details
- Additional structures: Barn(s), Outbuilding
- Parcel number: 54340006111700115645940000
- Special conditions: Standard
Construction
Type & style
- Home type: SingleFamily
- Architectural style: Cape Cod,Farmhouse,Two Story
- Property subtype: Farm, Single Family Residence
Materials
- Aluminum Siding, Blown-In Insulation, Wood Siding
- Foundation: Stone
- Roof: Asphalt
Condition
- Resale
- Year built: 1806
Utilities & green energy
- Electric: Circuit Breakers
- Sewer: Septic Tank
- Water: Connected, Public
- Utilities for property: Water Connected
Community & neighborhood
Location
- Region: Ontario
Other
Other facts
- Listing terms: Cash,Conventional,FHA,VA Loan
Price history
| Date | Event | Price |
|---|---|---|
| 7/18/2025 | Sold | $255,000+27.6%$154/sqft |
Source: | ||
| 6/12/2025 | Pending sale | $199,900$121/sqft |
Source: | ||
| 6/10/2025 | Contingent | $199,900$121/sqft |
Source: | ||
| 6/4/2025 | Listed for sale | $199,900+38.3%$121/sqft |
Source: | ||
| 9/16/2016 | Sold | $144,500+13%$87/sqft |
Source: | ||
Public tax history
| Year | Property taxes | Tax assessment |
|---|---|---|
| 2024 | -- | $149,200 |
| 2023 | -- | $149,200 |
| 2022 | -- | $149,200 |
Find assessor info on the county website
Neighborhood: 14519
Nearby schools
GreatSchools rating
- 7/10Wayne Central Middle SchoolGrades: 5-8Distance: 2.4 mi
- 6/10Wayne Senior High SchoolGrades: 9-12Distance: 2.3 mi
- NAOntario Primary SchoolGrades: K-2Distance: 2.7 mi
Schools provided by the listing agent
- District: Wayne
Source: NYSAMLSs. This data may not be complete. We recommend contacting the local school district to confirm school assignments for this home.
