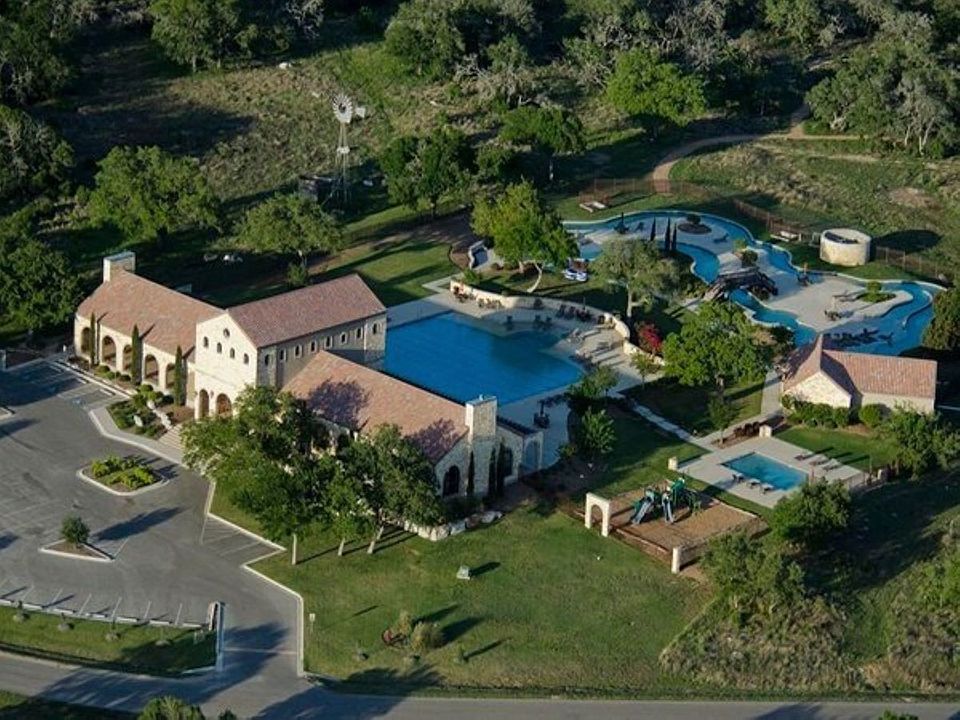** AUGUST READY ** Impeccably crafted by Scott Felder Homes, this move-in-ready home at 585 Vale Court in The Grove at Vintage Oaks offers the perfect combination of style, comfort, and location. Situated on a desirable greenbelt cul-de-sac lot, this single-story home provides added privacy and a safe, quiet environment. This single-story layout features 4 bedrooms, 3 bathrooms, a dedicated home office, a flex room, and a 3-car tandem garage. Enjoy upscale finishes, including stainless steel appliances and quartz/granite countertops. Residents of The Grove at Vintage Oaks enjoy access to an impressive array of amenities, including multiple pools including a lazy river, a fully equipped fitness center, scenic walking trails, sports courts, and a vibrant community clubhouse. Don't miss your chance to own a Scott Felder Home in this sought-after New Braunfels community.
New construction
$632,990
585 Vale Court, New Braunfels, TX 78132
4beds
2,460sqft
Single Family Residence
Built in 2025
9,583.2 Square Feet Lot
$627,500 Zestimate®
$257/sqft
$58/mo HOA
What's special
Upscale finishesDedicated home officeStainless steel appliancesAdded privacySafe quiet environmentSingle-story layoutDesirable greenbelt cul-de-sac lot
Call: (830) 402-4715
- 34 days
- on Zillow |
- 49 |
- 0 |
Zillow last checked: 7 hours ago
Listing updated: July 20, 2025 at 12:07am
Listed by:
Marcus Moreno TREC #621491 (210) 422-3004,
Details Communities, Ltd.
Source: SABOR,MLS#: 1882462
Travel times
Schedule tour
Select your preferred tour type — either in-person or real-time video tour — then discuss available options with the builder representative you're connected with.
Facts & features
Interior
Bedrooms & bathrooms
- Bedrooms: 4
- Bathrooms: 3
- Full bathrooms: 3
Primary bedroom
- Features: Walk-In Closet(s), Multi-Closets, Ceiling Fan(s), Full Bath
- Area: 196
- Dimensions: 14 x 14
Bedroom 2
- Area: 110
- Dimensions: 11 x 10
Bedroom 3
- Area: 100
- Dimensions: 10 x 10
Bedroom 4
- Area: 110
- Dimensions: 10 x 11
Primary bathroom
- Features: Tub/Shower Separate, Separate Vanity, Double Vanity
- Area: 120
- Dimensions: 12 x 10
Dining room
- Area: 130
- Dimensions: 10 x 13
Family room
- Area: 304
- Dimensions: 16 x 19
Kitchen
- Area: 224
- Dimensions: 16 x 14
Office
- Area: 160
- Dimensions: 16 x 10
Heating
- Central, Zoned, Electric
Cooling
- 16+ SEER AC, Ceiling Fan(s), Central Air, Zoned
Appliances
- Included: Cooktop, Built-In Oven, Self Cleaning Oven, Microwave, Gas Cooktop, Disposal, Dishwasher, Plumbed For Ice Maker, Electric Water Heater, Plumb for Water Softener, ENERGY STAR Qualified Appliances
- Laundry: Main Level, Laundry Room, Washer Hookup, Dryer Connection
Features
- Three Living Area, Separate Dining Room, Eat-in Kitchen, Kitchen Island, Breakfast Bar, Pantry, Study/Library, Game Room, Utility Room Inside, High Ceilings, Open Floorplan, High Speed Internet, All Bedrooms Downstairs, Telephone, Walk-In Closet(s), Master Downstairs, Chandelier, Solid Counter Tops, Programmable Thermostat
- Flooring: Carpet, Ceramic Tile, Vinyl
- Windows: Double Pane Windows
- Has basement: No
- Attic: Pull Down Storage,Pull Down Stairs,Attic - Radiant Barrier Decking
- Number of fireplaces: 1
- Fireplace features: Living Room
Interior area
- Total structure area: 2,460
- Total interior livable area: 2,460 sqft
Property
Parking
- Total spaces: 3
- Parking features: Three Car Garage, Attached, Tandem
- Attached garage spaces: 3
Accessibility
- Accessibility features: First Floor Bath, Full Bath/Bed on 1st Flr, First Floor Bedroom
Features
- Levels: One
- Stories: 1
- Patio & porch: Patio, Covered
- Exterior features: Sprinkler System, Rain Gutters
- Pool features: None, Community
- Fencing: Privacy
Lot
- Size: 9,583.2 Square Feet
- Dimensions: 60 x 139 x 101 x 138
- Features: Cul-De-Sac, Greenbelt
Details
- Parcel number: 404393
Construction
Type & style
- Home type: SingleFamily
- Architectural style: Ranch,Traditional,Texas Hill Country
- Property subtype: Single Family Residence
Materials
- Brick, 4 Sides Masonry, Stone, Stucco, Radiant Barrier
- Foundation: Slab
- Roof: Composition
Condition
- Under Construction,New Construction
- New construction: Yes
- Year built: 2025
Details
- Builder name: Scott Felder Homes
Utilities & green energy
- Electric: New Braunfel
- Sewer: Canyon Lake, Septic
- Water: Canyon Lake
- Utilities for property: Cable Available, Private Garbage Service
Green energy
- Green verification: HERS Index Score
- Indoor air quality: Mechanical Fresh Air, Contaminant Control, Integrated Pest Management
Community & HOA
Community
- Features: Tennis Court(s), Clubhouse, Playground, Jogging Trails, Sports Court, BBQ/Grill, Basketball Court, Volleyball Court, Cluster Mail Box
- Security: Smoke Detector(s), Prewired
- Subdivision: The Grove at Vintage Oaks
HOA
- Has HOA: Yes
- HOA fee: $700 annually
- HOA name: THE NEIGHBORHOOD COMPANY
Location
- Region: New Braunfels
Financial & listing details
- Price per square foot: $257/sqft
- Tax assessed value: $123,050
- Annual tax amount: $1
- Price range: $633K - $633K
- Date on market: 7/9/2025
- Listing terms: Conventional,FHA,VA Loan,TX Vet,Cash
- Road surface type: Paved
About the community
The Grove at Vintage Oaks - New Braunfels, TX
30 Minute Drive to Austin, Texas or 20 minute drive to San Antonio, TX
The Grove residents will have full access to all Vintage Oaks amenities including walking trails, acres of open space, multiple pools, club room, ball fields, fitness facility, grilling area, playground, lazy river, year-round events and much more. Enjoy the best community amenities while living within reach of all The Hill Country has to offer including Canyon Lake, State Parks, The Texas Wine Trail, The Natural Bridge Caverns and more! Conveniently located on Highway 46 only 10 minutes from the heart of New Braunfels, HEB and an abundance of world-class shopping and dining.
Source: Scott Felder Homes

