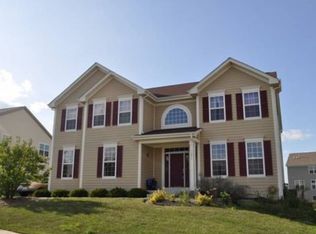Closed
$666,101
585 Waterford Rd, Elgin, IL 60124
5beds
5,643sqft
Single Family Residence
Built in 2006
10,454.4 Square Feet Lot
$674,100 Zestimate®
$118/sqft
$5,406 Estimated rent
Home value
$674,100
$607,000 - $748,000
$5,406/mo
Zestimate® history
Loading...
Owner options
Explore your selling options
What's special
WHAT A FANTASTIC LARGE HOME WITH PLENTY OF ROOM FOR EVERYONE!!! SITS ACROSS THE STREET FROM A PARK AND OPEN SPACE! FENCED YARD~GORGEOUS PATIO/FIRE PIT AREA~MATURE TREES FOR PRIVACY~YOU WILL APPRECIATE ALL THE NATURAL LIGHT COMING INTO THE FINISHED ENGLISH BASEMENT WITH 2ND KITCHEN~DECK~BRICK FRONT ELEVATION~GRAND FOYER~BRAND NEW LUXURY VINYL FLOORING IN THE FOYER, KITCHEN AND EATING AREA~GRANITE COUNTERTOPS IN BOTH KITCHENS~PLENTY OF SPACE FOR ENTERTAINING WITH A LARGE LIVING ROOM, DINING ROOM, EATING AREA PLUS BREAKFAST BAR~ HUGE FAMILY ROOM WITH FIREPLACE~OFFICE ON THE FIRST FLOOR~5 BEDROOMS UPSTAIRS ALONG WITH AN OPEN LOFT~MASTER BEDROOM HAS LUXURY VINYL FLOORING AND HIS AND HER WALK-IN CLOSETS~VAULTED CEILINGS IN THE BEDROOMS~CEILING FANS~3 FULL BATHROOMS ON THE 2ND LEVEL AND A FULL BATHROOM IN THE BASEMENT~POWDER ROOM ON THE FIRST LEVEL~BAY WINDOWS IN THE LIVING ROOM, DINING ROOM AND MASTER BEDROOM~THE FINISHED BASEMENT HAS SO MANY USABLE OPTIONS SUCH AS TV AREA, BAR AREA, GAMING AREA, PLAYROOM, WORKOUT ROOMS AND DEFINITELY PLENTY OF STORAGE SPACE!
Zillow last checked: 8 hours ago
Listing updated: August 25, 2025 at 11:11am
Listing courtesy of:
Anna Coleman 847-769-2989,
Keller Williams Success Realty
Bought with:
Gurdeep Kahlon
Real People Realty
Source: MRED as distributed by MLS GRID,MLS#: 12380054
Facts & features
Interior
Bedrooms & bathrooms
- Bedrooms: 5
- Bathrooms: 5
- Full bathrooms: 4
- 1/2 bathrooms: 1
Primary bedroom
- Features: Bathroom (Full)
- Level: Second
- Area: 364 Square Feet
- Dimensions: 26X14
Bedroom 2
- Features: Flooring (Carpet)
- Level: Second
- Area: 144 Square Feet
- Dimensions: 12X12
Bedroom 3
- Features: Flooring (Carpet)
- Level: Second
- Area: 192 Square Feet
- Dimensions: 16X12
Bedroom 4
- Features: Flooring (Carpet)
- Level: Second
- Area: 154 Square Feet
- Dimensions: 14X11
Bedroom 5
- Level: Second
- Area: 176 Square Feet
- Dimensions: 16X11
Bonus room
- Level: Basement
- Area: 696 Square Feet
- Dimensions: 29X24
Den
- Features: Flooring (Carpet)
- Level: Main
- Area: 176 Square Feet
- Dimensions: 16X11
Dining room
- Features: Flooring (Carpet)
- Level: Main
- Area: 208 Square Feet
- Dimensions: 16X13
Family room
- Features: Flooring (Carpet)
- Level: Main
- Area: 288 Square Feet
- Dimensions: 18X16
Foyer
- Level: Main
- Area: 210 Square Feet
- Dimensions: 21X10
Game room
- Level: Basement
- Area: 696 Square Feet
- Dimensions: 29X24
Kitchen
- Features: Kitchen (Eating Area-Breakfast Bar, Eating Area-Table Space, Island, Pantry-Closet, Granite Counters), Flooring (Carpet)
- Level: Main
- Area: 238 Square Feet
- Dimensions: 17X14
Kitchen 2nd
- Level: Basement
- Area: 110 Square Feet
- Dimensions: 11X10
Laundry
- Features: Flooring (Vinyl)
- Level: Main
- Area: 48 Square Feet
- Dimensions: 8X6
Living room
- Features: Flooring (Carpet)
- Level: Main
- Area: 224 Square Feet
- Dimensions: 16X14
Loft
- Features: Flooring (Carpet)
- Level: Second
- Area: 357 Square Feet
- Dimensions: 21X17
Other
- Level: Basement
- Area: 1150 Square Feet
- Dimensions: 46X25
Sitting room
- Features: Flooring (Carpet)
- Level: Main
- Area: 192 Square Feet
- Dimensions: 16X12
Other
- Level: Basement
- Area: 330 Square Feet
- Dimensions: 30X11
Heating
- Natural Gas, Forced Air
Cooling
- Central Air
Features
- Cathedral Ceiling(s)
- Flooring: Hardwood
- Basement: Finished,Egress Window,Rec/Family Area,Storage Space,Daylight,Full
- Number of fireplaces: 1
- Fireplace features: Family Room
Interior area
- Total structure area: 5,643
- Total interior livable area: 5,643 sqft
Property
Parking
- Total spaces: 3
- Parking features: Asphalt, On Site, Garage Owned, Attached, Garage
- Attached garage spaces: 3
Accessibility
- Accessibility features: No Disability Access
Features
- Stories: 2
Lot
- Size: 10,454 sqft
Details
- Parcel number: 0620372003
- Special conditions: None
Construction
Type & style
- Home type: SingleFamily
- Property subtype: Single Family Residence
Materials
- Aluminum Siding, Vinyl Siding, Brick
- Foundation: Concrete Perimeter
Condition
- New construction: No
- Year built: 2006
Details
- Builder model: WESTCHESTER
Utilities & green energy
- Sewer: Public Sewer
- Water: Public
Community & neighborhood
Location
- Region: Elgin
- Subdivision: Waterford
HOA & financial
HOA
- Has HOA: Yes
- HOA fee: $125 monthly
- Services included: Insurance, Clubhouse, Pool, Scavenger, Other
Other
Other facts
- Listing terms: Conventional
- Ownership: Fee Simple
Price history
| Date | Event | Price |
|---|---|---|
| 8/25/2025 | Sold | $666,101+11.9%$118/sqft |
Source: | ||
| 6/5/2025 | Contingent | $595,500$106/sqft |
Source: | ||
| 5/31/2025 | Listed for sale | $595,500+112.7%$106/sqft |
Source: | ||
| 2/21/2012 | Sold | $280,000-2.1%$50/sqft |
Source: | ||
| 1/20/2012 | Price change | $286,000+27.1%$51/sqft |
Source: Coldwell Banker Residential #07978083 Report a problem | ||
Public tax history
| Year | Property taxes | Tax assessment |
|---|---|---|
| 2024 | $13,984 +4.8% | $175,246 +10.7% |
| 2023 | $13,350 +4.5% | $158,322 +9.7% |
| 2022 | $12,777 +3.6% | $144,362 +7% |
Find assessor info on the county website
Neighborhood: 60124
Nearby schools
GreatSchools rating
- 9/10Howard B Thomas Grade SchoolGrades: PK-5Distance: 6.8 mi
- 7/10Prairie Knolls Middle SchoolGrades: 6-7Distance: 1.3 mi
- 8/10Central High SchoolGrades: 9-12Distance: 6.8 mi
Schools provided by the listing agent
- High: Central High School
- District: 301
Source: MRED as distributed by MLS GRID. This data may not be complete. We recommend contacting the local school district to confirm school assignments for this home.
Get a cash offer in 3 minutes
Find out how much your home could sell for in as little as 3 minutes with a no-obligation cash offer.
Estimated market value$674,100
Get a cash offer in 3 minutes
Find out how much your home could sell for in as little as 3 minutes with a no-obligation cash offer.
Estimated market value
$674,100
