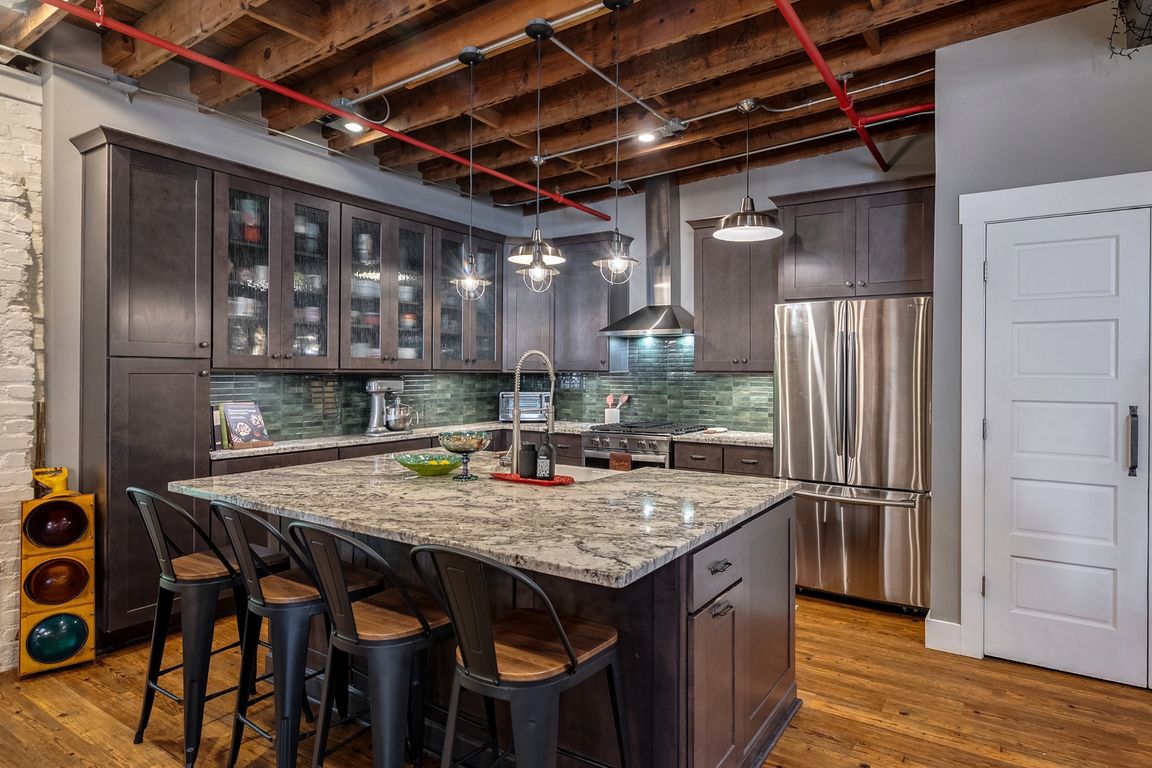
Active
$600,000
2beds
2,108sqft
585 White Cir APT 402, Athens, GA 30605
2beds
2,108sqft
Condominium
Built in 1900
4 Open parking spaces
$285 price/sqft
$7,098 annually HOA fee
What's special
Electric fireplaceShiplap gas fireplaceBeamed ceilingsDesigner finishesIntegrated speaker systemOpen-concept great roomStainless steel appliances
Live effortlessly in this stunningly updated two-bedroom, two-bathroom condominium, where historic character blends seamlessly with contemporary elegance. Completely remodeled in 2020, this move-in-ready residence boasts six skylights, soaring 11-foot beamed ceilings, and designer finishes throughout. The chefs kitchen is a masterpiece, featuring stainless steel appliances, high-end granite countertops, custom cabinetry, a ...
- 72 days |
- 390 |
- 16 |
Source: GAMLS,MLS#: 10575178
Travel times
Living Room
Kitchen
Dining Room
Primary Bedroom
Primary Bathroom
Bedroom
Bathroom
Private Patio
Community
Zillow last checked: 7 hours ago
Listing updated: September 30, 2025 at 03:35pm
Listed by:
Stephen J Molloy 678-787-3848,
HomeSmart
Source: GAMLS,MLS#: 10575178
Facts & features
Interior
Bedrooms & bathrooms
- Bedrooms: 2
- Bathrooms: 2
- Full bathrooms: 2
- Main level bathrooms: 2
- Main level bedrooms: 2
Rooms
- Room types: Family Room, Great Room, Laundry, Loft
Dining room
- Features: Dining Rm/Living Rm Combo, Seats 12+
Kitchen
- Features: Breakfast Area, Breakfast Bar, Kitchen Island, Solid Surface Counters
Heating
- Central, Electric, Forced Air
Cooling
- Ceiling Fan(s), Central Air, Electric
Appliances
- Included: Dishwasher, Gas Water Heater, Microwave, Oven/Range (Combo), Stainless Steel Appliance(s)
- Laundry: In Hall
Features
- Beamed Ceilings, Double Vanity, High Ceilings, Master On Main Level, Tile Bath, Walk-In Closet(s)
- Flooring: Vinyl
- Windows: Double Pane Windows, Window Treatments
- Basement: None
- Number of fireplaces: 1
- Fireplace features: Family Room, Gas Log
- Common walls with other units/homes: 1 Common Wall,End Unit,No One Above,No One Below
Interior area
- Total structure area: 2,108
- Total interior livable area: 2,108 sqft
- Finished area above ground: 2,108
- Finished area below ground: 0
Property
Parking
- Total spaces: 4
- Parking features: Guest, Off Street, Over 1 Space per Unit, Parking Pad
- Has uncovered spaces: Yes
Features
- Levels: One
- Stories: 1
- Patio & porch: Patio
- Exterior features: Balcony
- Waterfront features: Creek, Seawall
- Body of water: North Oconee River
Lot
- Size: 2,178 Square Feet
- Features: Sloped
- Residential vegetation: Grassed, Partially Wooded
Details
- Parcel number: 184A7 D002
- Special conditions: Covenants/Restrictions,Historic
Construction
Type & style
- Home type: Condo
- Architectural style: Brick 4 Side
- Property subtype: Condominium
- Attached to another structure: Yes
Materials
- Brick
- Foundation: Slab
- Roof: Other
Condition
- Resale
- New construction: No
- Year built: 1900
Utilities & green energy
- Sewer: Public Sewer
- Water: Public
- Utilities for property: Cable Available, Electricity Available, High Speed Internet, Natural Gas Available, Phone Available, Sewer Available, Sewer Connected, Water Available
Green energy
- Energy efficient items: Thermostat
Community & HOA
Community
- Features: Sidewalks, Street Lights
- Security: Carbon Monoxide Detector(s), Fire Sprinkler System, Open Access, Smoke Detector(s)
- Subdivision: Whitehall Mill Lofts
HOA
- Has HOA: Yes
- Services included: Facilities Fee, Insurance, Maintenance Structure, Maintenance Grounds, Management Fee, Other, Pest Control, Private Roads, Reserve Fund, Sewer, Trash, Water
- HOA fee: $7,098 annually
Location
- Region: Athens
Financial & listing details
- Price per square foot: $285/sqft
- Tax assessed value: $529,058
- Annual tax amount: $6,113
- Date on market: 7/31/2025
- Listing agreement: Exclusive Agency
- Listing terms: Cash,Conventional
- Electric utility on property: Yes