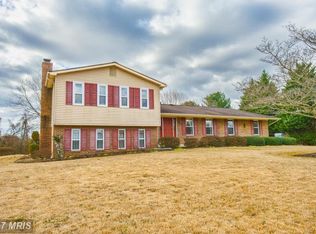Sold for $395,000
$395,000
5850 Cari Rd, Huntingtown, MD 20639
3beds
2,296sqft
Single Family Residence
Built in 1978
3 Acres Lot
$686,600 Zestimate®
$172/sqft
$2,957 Estimated rent
Home value
$686,600
$652,000 - $721,000
$2,957/mo
Zestimate® history
Loading...
Owner options
Explore your selling options
What's special
BIG Split Foyer, in sought after Huntingtown! This unique property is situated on a beautiful, big ,3 acre, open, lot -with an inground pool! Lots of privacy. There is a lot of wonderful potential with endless possibilities in Blue Ribbon school district! Make it your forever home! This is an ESTATE SALE and is being sold AS IS. Inspections will be for informational purposes only. The value is in the land. Home will not qualify for VA or FHA financing. Conveniently located 30 min from Joint Base Andrews Airforce Base, 45 min to Pax River and 35 minutes to DC.
Zillow last checked: 8 hours ago
Listing updated: January 02, 2025 at 10:22am
Listed by:
Ellie Stommel 301-832-1165,
EXIT 1 Stop Realty
Bought with:
Pam Schaeffer, 610592
Compass
Source: Bright MLS,MLS#: MDCA2018368
Facts & features
Interior
Bedrooms & bathrooms
- Bedrooms: 3
- Bathrooms: 3
- Full bathrooms: 3
- Main level bathrooms: 2
- Main level bedrooms: 3
Basement
- Area: 840
Heating
- Heat Pump, Electric, Oil
Cooling
- Ceiling Fan(s), Central Air, Electric
Appliances
- Included: Electric Water Heater
- Laundry: In Basement
Features
- Basement: Garage Access,Full
- Number of fireplaces: 1
Interior area
- Total structure area: 2,296
- Total interior livable area: 2,296 sqft
- Finished area above ground: 1,456
- Finished area below ground: 840
Property
Parking
- Total spaces: 2
- Parking features: Garage Faces Side, Attached
- Attached garage spaces: 2
Accessibility
- Accessibility features: Other
Features
- Levels: Split Foyer,Two
- Stories: 2
- Patio & porch: Deck
- Has private pool: Yes
- Pool features: In Ground, Private
Lot
- Size: 3 Acres
- Features: Cleared
Details
- Additional structures: Above Grade, Below Grade
- Parcel number: 0502100347
- Zoning: A
- Special conditions: Standard
Construction
Type & style
- Home type: SingleFamily
- Property subtype: Single Family Residence
Materials
- Brick
- Foundation: Block
- Roof: Architectural Shingle
Condition
- Below Average,Fixer
- New construction: No
- Year built: 1978
Utilities & green energy
- Sewer: Private Septic Tank, Septic > # of BR, Septic Exists
- Water: Well
Community & neighborhood
Location
- Region: Huntingtown
- Subdivision: None Available
Other
Other facts
- Listing agreement: Exclusive Right To Sell
- Listing terms: Cash,FHA 203(k),Conventional
- Ownership: Fee Simple
Price history
| Date | Event | Price |
|---|---|---|
| 10/20/2025 | Listing removed | $695,000$303/sqft |
Source: | ||
| 10/3/2025 | Price change | $695,000-4.1%$303/sqft |
Source: | ||
| 9/20/2025 | Listed for sale | $725,000-3.2%$316/sqft |
Source: | ||
| 9/7/2025 | Contingent | $749,000$326/sqft |
Source: | ||
| 8/13/2025 | Price change | $749,000-4%$326/sqft |
Source: | ||
Public tax history
| Year | Property taxes | Tax assessment |
|---|---|---|
| 2025 | $4,498 +6.7% | $416,900 +6.7% |
| 2024 | $4,217 +6.1% | $390,800 +2.2% |
| 2023 | $3,974 +2.2% | $382,467 -2.1% |
Find assessor info on the county website
Neighborhood: 20639
Nearby schools
GreatSchools rating
- 8/10Huntingtown Elementary SchoolGrades: PK-5Distance: 2.2 mi
- 8/10Northern Middle SchoolGrades: 6-8Distance: 2.7 mi
- 8/10Huntingtown High SchoolGrades: 9-12Distance: 3.1 mi
Schools provided by the listing agent
- High: Huntingtown
- District: Calvert County Public Schools
Source: Bright MLS. This data may not be complete. We recommend contacting the local school district to confirm school assignments for this home.
Get a cash offer in 3 minutes
Find out how much your home could sell for in as little as 3 minutes with a no-obligation cash offer.
Estimated market value$686,600
Get a cash offer in 3 minutes
Find out how much your home could sell for in as little as 3 minutes with a no-obligation cash offer.
Estimated market value
$686,600
