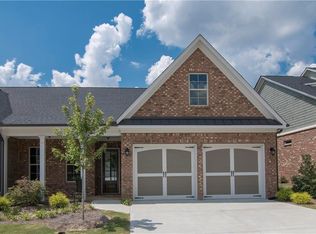Closed
$650,000
5850 Overlook Rdg, Suwanee, GA 30024
3beds
--sqft
Condominium
Built in 2018
-- sqft lot
$639,600 Zestimate®
$--/sqft
$2,853 Estimated rent
Home value
$639,600
$595,000 - $691,000
$2,853/mo
Zestimate® history
Loading...
Owner options
Explore your selling options
What's special
Charming Home in a Gated 55+ Active Adult Community Co Prime Suwanee Location! Welcome to this beautifully maintained home nestled in a gated 55+ active adult community (Only one resident needs to be 55 or older) offering comfort, convenience, and peace of mind. This beauty features the master suite and a guest bedroom on the main level, providing ideal one-level living. The spacious kitchen boasts a large island and flows seamlessly into the breakfast area and family room, complete with built-in bookcases and a cozy atmosphere. Step outside to a large screened porch with beautiful views Co perfect for morning coffee or evening relaxation. Upstairs, youCOll find a third bedroom, full bath, and a generous great room for flexible living or entertaining. There's also an unfinished storage room that can easily be converted into a fourth bedroom, along with a large utility room that offers plenty of extra storage space. Situated in Forsyth County just off Old Atlanta Road, this community provides seniors with a school tax break and very low property taxes. Life here is enjoyable and uncomplicated, with an active social calendar and numerous amenities, including a swimming pool, tennis (or pickleball) courts, a fitness center, a community garden, a dog park, and access to over 3 miles of walking trails. This community is close to parks, major thoroughfares, healthcare facilities, and very close to the future Johns Creek Town Center, CMedleyC Co an exciting new destination for shopping, dining, and entertainment. DonCOt miss your chance to enjoy a beautiful home in a vibrant, social neighborhood!
Zillow last checked: 8 hours ago
Listing updated: July 18, 2025 at 01:08pm
Listed by:
Elka Cunha 9546787247,
Atlanta Communities
Bought with:
Non Mls Salesperson, 434150
Non-Mls Company
Source: GAMLS,MLS#: 10519608
Facts & features
Interior
Bedrooms & bathrooms
- Bedrooms: 3
- Bathrooms: 3
- Full bathrooms: 3
- Main level bathrooms: 2
- Main level bedrooms: 2
Kitchen
- Features: Breakfast Area, Kitchen Island, Pantry
Heating
- Central, Electric, Hot Water
Cooling
- Ceiling Fan(s), Central Air
Appliances
- Included: Cooktop, Dishwasher, Disposal, Double Oven, Dryer, Electric Water Heater, Microwave, Refrigerator, Stainless Steel Appliance(s), Washer
- Laundry: In Hall
Features
- Bookcases, Master On Main Level, Tile Bath, Walk-In Closet(s)
- Flooring: Carpet, Hardwood, Tile
- Windows: Double Pane Windows
- Basement: None
- Number of fireplaces: 1
- Fireplace features: Factory Built
- Common walls with other units/homes: 1 Common Wall
Interior area
- Total structure area: 0
- Finished area above ground: 0
- Finished area below ground: 0
Property
Parking
- Total spaces: 2
- Parking features: Garage, Garage Door Opener
- Has garage: Yes
Accessibility
- Accessibility features: Accessible Doors, Accessible Entrance, Accessible Full Bath, Accessible Hallway(s), Accessible Kitchen
Features
- Levels: Two
- Stories: 2
- Patio & porch: Patio, Screened
- Exterior features: Balcony, Sprinkler System
- Fencing: Other
- Waterfront features: No Dock Or Boathouse
- Body of water: None
Lot
- Size: 2,003 sqft
- Features: Level
- Residential vegetation: Cleared
Details
- Parcel number: 183 412
Construction
Type & style
- Home type: Condo
- Architectural style: Brick 3 Side,Craftsman
- Property subtype: Condominium
- Attached to another structure: Yes
Materials
- Brick, Concrete
- Foundation: Slab
- Roof: Composition
Condition
- Updated/Remodeled
- New construction: No
- Year built: 2018
Details
- Warranty included: Yes
Utilities & green energy
- Sewer: Public Sewer
- Water: Public
- Utilities for property: Cable Available, Electricity Available, Natural Gas Available, Sewer Available, Underground Utilities, Water Available
Green energy
- Energy efficient items: Thermostat
Community & neighborhood
Security
- Security features: Carbon Monoxide Detector(s), Smoke Detector(s)
Community
- Community features: Clubhouse, Fitness Center, Gated, Park, Pool, Retirement Community, Street Lights, Tennis Court(s), Walk To Schools
Senior living
- Senior community: Yes
Location
- Region: Suwanee
- Subdivision: The Overlook at Old Atlanta
HOA & financial
HOA
- Has HOA: Yes
- HOA fee: $4,620 annually
- Services included: Maintenance Structure, Maintenance Grounds, Pest Control, Security, Swimming, Tennis, Trash
Other
Other facts
- Listing agreement: Exclusive Right To Sell
- Listing terms: Cash,Conventional
Price history
| Date | Event | Price |
|---|---|---|
| 7/18/2025 | Sold | $650,000 |
Source: | ||
| 6/16/2025 | Pending sale | $650,000 |
Source: | ||
| 5/15/2025 | Listed for sale | $650,000+39.8% |
Source: | ||
| 12/20/2019 | Sold | $465,000 |
Source: Public Record Report a problem | ||
Public tax history
| Year | Property taxes | Tax assessment |
|---|---|---|
| 2024 | $1,284 +10.3% | $212,244 +6.8% |
| 2023 | $1,163 -8.9% | $198,656 +7.1% |
| 2022 | $1,277 +0.6% | $185,540 +4.5% |
Find assessor info on the county website
Neighborhood: 30024
Nearby schools
GreatSchools rating
- 8/10Johns Creek Elementary SchoolGrades: PK-5Distance: 0.5 mi
- 8/10Riverwatch Middle SchoolGrades: 6-8Distance: 3.8 mi
- 10/10Lambert High SchoolGrades: 9-12Distance: 2.5 mi
Schools provided by the listing agent
- Elementary: Johns Creek
- Middle: Riverwatch
- High: Lambert
Source: GAMLS. This data may not be complete. We recommend contacting the local school district to confirm school assignments for this home.
Get a cash offer in 3 minutes
Find out how much your home could sell for in as little as 3 minutes with a no-obligation cash offer.
Estimated market value$639,600
Get a cash offer in 3 minutes
Find out how much your home could sell for in as little as 3 minutes with a no-obligation cash offer.
Estimated market value
$639,600
