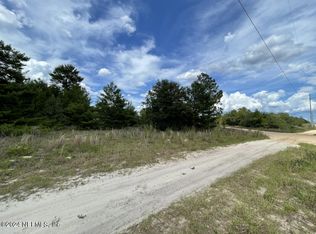IMMACULATE move in ready home fully fenced on almost 1 acre on a quiet street. You will be thrilled the minute you walk into this light filled home and feel the spaciousness. This 3 bedroom 2 bath home has a split floor plan for privacy. The beautiful wood grain luxury vinyl flooring has been laid throughout the common area and is in the perfect shade of gray. The kitchen is amazing and ties in with the beautiful gray cabinetry creating the popular Gaines ''Fixer Upper'' look. The charming kitchen has a wood island and corner windows with plenty of space for dining. Storage and counter tops galore! The laundry room has built in cabinetry as well and an exterior door to the large wood deck. The back yard is beautiful with flowering trees and plenty of space for pets, family and friends.
This property is off market, which means it's not currently listed for sale or rent on Zillow. This may be different from what's available on other websites or public sources.
