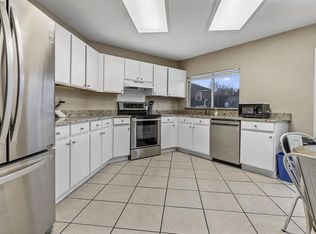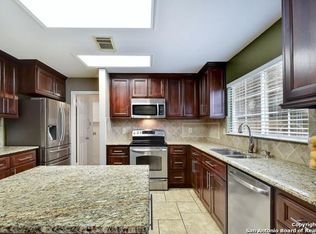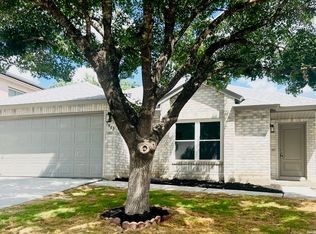6 Bedroom Single Family House - 5850 Spring Pebble, San Antonio 5850 Spring Pebble in San Antonio is a 6 bedroom single family house with 2 full baths and 1 half bath. With its complete kitchen and laundry appliances, you wouldn't have to worry much about a hard move-in. The 6 rooms can be used depending on your liking: a bedroom, an office, you name it! There's not just ample space throughout the house in the pantry and garage, but also in its outdoor yard. For more properties like this visit Affordable Housing.
This property is off market, which means it's not currently listed for sale or rent on Zillow. This may be different from what's available on other websites or public sources.


