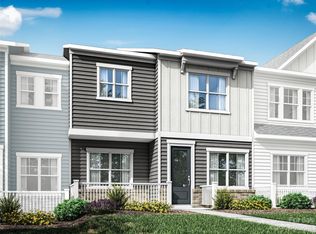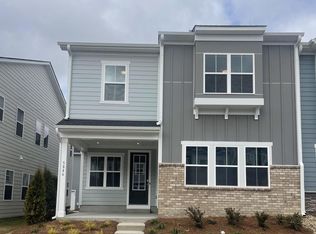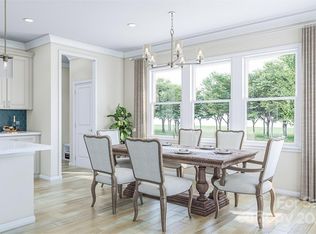Available Now! A like-new, 2-story End-unit townhome in Trellis at The Commons offers 2,357 square feet of thoughtfully designed living space, featuring 4 bedrooms and 3 full bathrooms. Built in 2024, the home showcases a welcoming front porch and a convenient two-car rear-entry garage. The main level includes a guest bedroom and full bath, a modern kitchen with both breakfast and dining areas, and a spacious living room perfect for entertaining or relaxing. Upstairs, you'll find two secondary bedrooms, a full bathroom, a versatile loft, and a generous primary suite complete with a walk-in closet, private bath, and easy access to the laundry area. The kitchen is beautifully appointed with stainless steel appliances, white cabinetry, quartz countertops, a gas range with hood, double ovens, an extended island, a stylish tile backsplash, and a pantry for added storage. Ideally situated near I-485 and Rocky River Rd, this home is just a short walk to shopping and dining options. Rent includes a refrigerator, washer, dryer, lawn maintenance, and HOA fees. Tenants are responsible for water, gas, and electricity. A maximum of two pets is allowed. The pet rent is $25 per month per pet. All tenants 18 and older are required to complete a credit check, background check, provide proof of funds, and pay an application fee. A minimum 1-year lease is required no short-term rentals or subleasing permitted.
This property is off market, which means it's not currently listed for sale or rent on Zillow. This may be different from what's available on other websites or public sources.


