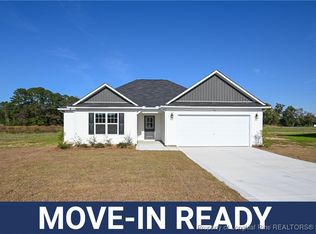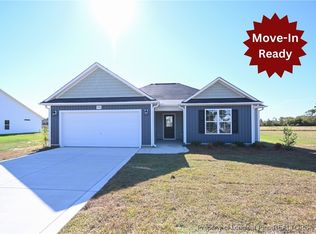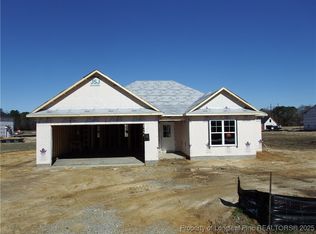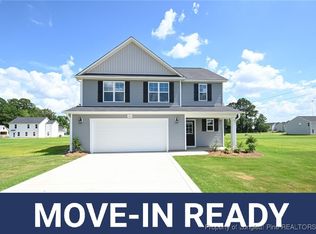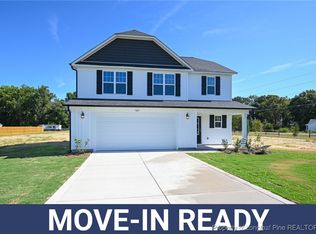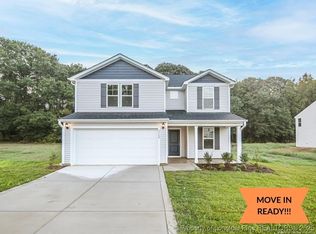**MOVE IN READY** Welcome to McMillan Manor, where country living meets contemporary comfort. Introducing the Cardinal floorplan by Ben Stout Construction, designed for modern lifestyles and nestled in the scenic Grays Creek School District. Step into this 4-bed, 2.5-bath haven boasting openness on the main floor. Discover versatility in the flex space off the foyer, ideal for your unique needs. A mudroom and half bath off the garage offer practical convenience. Ascend to the second floor to find a lavish master suite featuring dual vanities, a linen closet, and a sprawling walk-in closet. No more hauling laundry up and down stairs; the laundry room is conveniently located on this floor. Entertain or unwind in the rec room right off the stairs, accompanied by three additional bedrooms for family or guests. Outside, enjoy the sprawling .64 acres, providing ample space for outdoor enjoyment. Enjoy easy access to Fayetteville and NC Beaches via NC-87.
New construction
$339,950
5851 Panther Dr, Hope Mills, NC 28348
4beds
2,152sqft
Est.:
Single Family Residence
Built in 2024
0.64 Acres Lot
$339,900 Zestimate®
$158/sqft
$31/mo HOA
What's special
Rec roomLavish master suiteSprawling walk-in closetDual vanities
- 190 days |
- 91 |
- 10 |
Zillow last checked: 8 hours ago
Listing updated: 9 hours ago
Listed by:
DOGWOOD REALTY GROUP POWERED BY LPT REALTY,
LPT REALTY LLC
Source: LPRMLS,MLS#: 742715 Originating MLS: Longleaf Pine Realtors
Originating MLS: Longleaf Pine Realtors
Tour with a local agent
Facts & features
Interior
Bedrooms & bathrooms
- Bedrooms: 4
- Bathrooms: 3
- Full bathrooms: 2
- 1/2 bathrooms: 1
Cooling
- Central Air, Electric
Appliances
- Included: Dishwasher, Microwave, Range
- Laundry: Washer Hookup, Dryer Hookup
Features
- Bathtub, Eat-in Kitchen, Granite Counters, Kitchen Island, Kitchen/Dining Combo, Living/Dining Room, Open Concept, Tub Shower, Walk-In Closet(s)
- Flooring: Vinyl, Carpet
- Basement: None
- Has fireplace: No
- Fireplace features: None
Interior area
- Total interior livable area: 2,152 sqft
Property
Parking
- Total spaces: 2
- Parking features: Attached, Garage
- Attached garage spaces: 2
Features
- Levels: Two
- Stories: 2
Lot
- Size: 0.64 Acres
- Features: Cleared
- Topography: Cleared
Details
- Parcel number: 0431383797
- Special conditions: Standard
Construction
Type & style
- Home type: SingleFamily
- Architectural style: Two Story
- Property subtype: Single Family Residence
Materials
- Vinyl Siding
Condition
- New Construction
- New construction: Yes
- Year built: 2024
Utilities & green energy
- Sewer: Septic Tank
- Water: Well
Community & HOA
Community
- Subdivision: Mcmillan Manor
HOA
- Has HOA: Yes
- HOA fee: $375 annually
- HOA name: Mcmillan Manor Owners Association, Inc.
Location
- Region: Hope Mills
Financial & listing details
- Price per square foot: $158/sqft
- Date on market: 6/3/2025
- Cumulative days on market: 190 days
- Listing terms: New Loan
- Inclusions: N/A
- Exclusions: N/A
- Ownership: More than a year
Estimated market value
$339,900
$323,000 - $357,000
Not available
Price history
Price history
| Date | Event | Price |
|---|---|---|
| 6/3/2025 | Listed for sale | $339,950$158/sqft |
Source: | ||
Public tax history
Public tax history
Tax history is unavailable.BuyAbility℠ payment
Est. payment
$2,032/mo
Principal & interest
$1650
Property taxes
$232
Other costs
$150
Climate risks
Neighborhood: 28348
Nearby schools
GreatSchools rating
- 5/10Gray's Creek ElementaryGrades: PK-5Distance: 1.2 mi
- 8/10Gray's Creek MiddleGrades: 6-8Distance: 1.6 mi
- 7/10Gray's Creek High SchoolGrades: 9-12Distance: 1.8 mi
Schools provided by the listing agent
- Middle: Grays Creek Middle School
- High: Grays Creek Senior High
Source: LPRMLS. This data may not be complete. We recommend contacting the local school district to confirm school assignments for this home.
- Loading
- Loading
