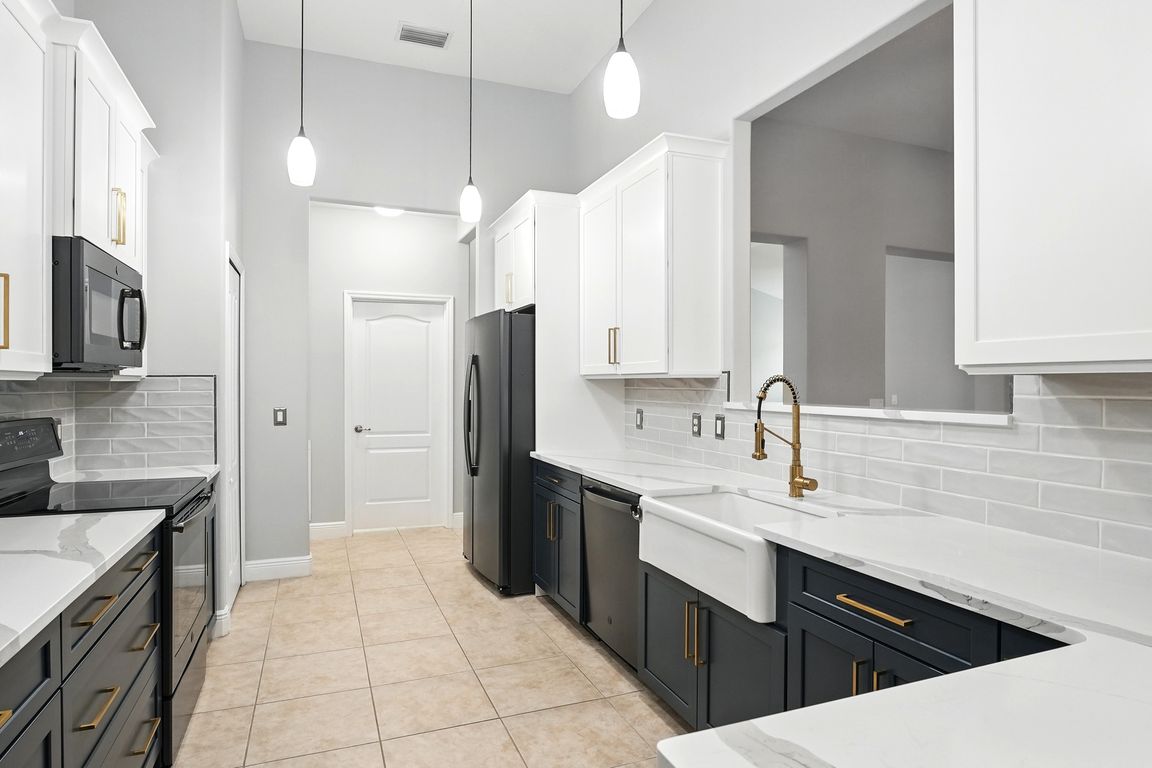Open: Sat 2pm-4pm

For salePrice cut: $19.9K (11/17)
$699,999
5beds
2,693sqft
5852 Goleta Cir, Melbourne, FL 32940
5beds
2,693sqft
Single family residence
Built in 2007
0.26 Acres
3 Garage spaces
$260 price/sqft
$775 semi-annually HOA fee
What's special
Welcome to your dream home in the highly sought-after Sunstone community in Viera! This stunning single-family home boasts 5 bedrooms, 3 bathrooms, and a 3 car garage, perfect for a growing family or those who love to entertain. The home features a remodeled kitchen with high-end quartz countertops and sleek black ...
- 178 days |
- 1,493 |
- 41 |
Source: Space Coast AOR,MLS#: 1047165
Travel times
Kitchen
Family Room
Primary Bedroom
Zillow last checked: 8 hours ago
Listing updated: November 17, 2025 at 02:24pm
Listed by:
Dana Saunders 321-243-9777,
Real Broker, LLC
Source: Space Coast AOR,MLS#: 1047165
Facts & features
Interior
Bedrooms & bathrooms
- Bedrooms: 5
- Bathrooms: 3
- Full bathrooms: 3
Primary bedroom
- Area: 272
- Dimensions: 17.00 x 16.00
Bedroom 2
- Area: 121
- Dimensions: 11.00 x 11.00
Bedroom 3
- Area: 132
- Dimensions: 12.00 x 11.00
Bedroom 4
- Area: 132
- Dimensions: 12.00 x 11.00
Bedroom 5
- Area: 110
- Dimensions: 10.00 x 11.00
Dining room
- Area: 156
- Dimensions: 12.00 x 13.00
Family room
- Area: 304
- Dimensions: 16.00 x 19.00
Kitchen
- Area: 160
- Dimensions: 10.00 x 16.00
Living room
- Area: 160
- Dimensions: 10.00 x 16.00
Heating
- Central, Electric
Cooling
- Central Air, Electric
Appliances
- Included: Dishwasher, Disposal, Electric Cooktop, Electric Oven, Electric Range, Microwave, Refrigerator
Features
- Breakfast Bar, Breakfast Nook, Ceiling Fan(s), Eat-in Kitchen, Entrance Foyer, Open Floorplan, Pantry, Primary Bathroom -Tub with Separate Shower, Split Bedrooms, Vaulted Ceiling(s), Walk-In Closet(s)
- Has fireplace: No
Interior area
- Total interior livable area: 2,693 sqft
Video & virtual tour
Property
Parking
- Total spaces: 3
- Parking features: Garage, Garage Door Opener
- Garage spaces: 3
Accessibility
- Accessibility features: Accessible Bedroom, Accessible Common Area
Features
- Levels: One
- Stories: 1
- Patio & porch: Patio, Rear Porch, Screened
- Has view: Yes
- View description: Other
Lot
- Size: 0.26 Acres
- Features: Sprinklers In Front, Sprinklers In Rear, Other
Details
- Additional parcels included: 2538014
- Parcel number: 253632Us0000b.00050.00
- Special conditions: Standard
Construction
Type & style
- Home type: SingleFamily
- Architectural style: Ranch
- Property subtype: Single Family Residence
Materials
- Block, Stucco
- Roof: Shingle
Condition
- Updated/Remodeled
- New construction: No
- Year built: 2007
Utilities & green energy
- Sewer: Public Sewer
- Water: Public
- Utilities for property: Electricity Connected, Sewer Connected, Water Connected
Community & HOA
Community
- Security: Security Gate, Smoke Detector(s)
- Subdivision: Sunstone Subdivision Phase 2
HOA
- Has HOA: Yes
- Amenities included: Basketball Court, Gated, Maintenance Grounds, Park, Pickleball, Playground, Pool, Tennis Court(s)
- Services included: Other
- HOA fee: $650 semi-annually
- HOA name: Tavistock District
- Second HOA fee: $250 annually
Location
- Region: Melbourne
Financial & listing details
- Price per square foot: $260/sqft
- Tax assessed value: $256,510
- Annual tax amount: $3,834
- Date on market: 6/4/2025
- Listing terms: Cash,Conventional,VA Loan
- Road surface type: Asphalt