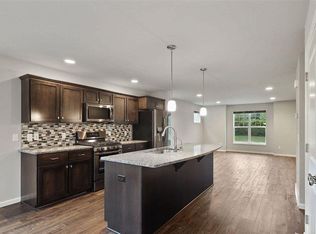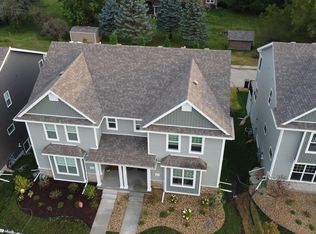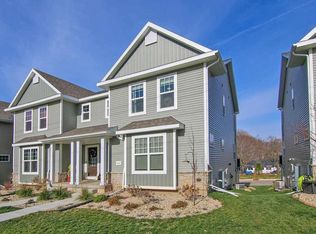Closed
$394,500
5852 Lien Road, Madison, WI 53718
3beds
1,765sqft
Single Family Residence
Built in 2019
3,049.2 Square Feet Lot
$404,600 Zestimate®
$224/sqft
$2,837 Estimated rent
Home value
$404,600
$380,000 - $429,000
$2,837/mo
Zestimate® history
Loading...
Owner options
Explore your selling options
What's special
Welcome to this stunning 2-story home, only 5 years old and meticulously maintained throughout. Boasting 3 spacious bedrooms and 2.5 baths, this home features an attached 2-car garage and an ample amount of storage space. Inside, you?ll find a bright and open layout with beautiful finishes and thoughtful design. Don?t miss the opportunity to own this better-than-new home!
Zillow last checked: 8 hours ago
Listing updated: August 26, 2025 at 09:25pm
Listed by:
Mikayla Elliott HomeInfo@firstweber.com,
First Weber Inc,
Rose Freidel 608-513-7673,
First Weber Inc
Bought with:
Noel Barnes
Source: WIREX MLS,MLS#: 2003092 Originating MLS: South Central Wisconsin MLS
Originating MLS: South Central Wisconsin MLS
Facts & features
Interior
Bedrooms & bathrooms
- Bedrooms: 3
- Bathrooms: 3
- Full bathrooms: 2
- 1/2 bathrooms: 1
Primary bedroom
- Level: Upper
- Area: 195
- Dimensions: 15 x 13
Bedroom 2
- Level: Upper
- Area: 110
- Dimensions: 11 x 10
Bedroom 3
- Level: Upper
- Area: 110
- Dimensions: 11 x 10
Bathroom
- Features: At least 1 Tub, Master Bedroom Bath: Full, Master Bedroom Bath, Master Bedroom Bath: Walk-In Shower
Kitchen
- Level: Main
- Area: 84
- Dimensions: 12 x 7
Living room
- Level: Main
- Area: 225
- Dimensions: 15 x 15
Heating
- Natural Gas, Forced Air
Cooling
- Central Air
Appliances
- Included: Range/Oven, Refrigerator, Dishwasher, Microwave, Disposal, Washer, Dryer, Water Softener
Features
- Walk-In Closet(s), High Speed Internet, Pantry, Kitchen Island
- Flooring: Wood or Sim.Wood Floors
- Windows: Low Emissivity Windows
- Basement: Full,Partially Finished,Sump Pump,8'+ Ceiling,Radon Mitigation System,Concrete
- Common walls with other units/homes: 1 Common Wall
Interior area
- Total structure area: 1,765
- Total interior livable area: 1,765 sqft
- Finished area above ground: 1,620
- Finished area below ground: 145
Property
Parking
- Total spaces: 2
- Parking features: 2 Car, Attached, Garage Door Opener
- Attached garage spaces: 2
Features
- Levels: Two
- Stories: 2
- Patio & porch: Deck
Lot
- Size: 3,049 sqft
- Features: Sidewalks
Details
- Parcel number: 081026355538
- Zoning: Res
- Special conditions: Arms Length
Construction
Type & style
- Home type: SingleFamily
- Architectural style: Prairie/Craftsman
- Property subtype: Single Family Residence
- Attached to another structure: Yes
Materials
- Vinyl Siding, Stone
Condition
- 6-10 Years
- New construction: No
- Year built: 2019
Utilities & green energy
- Sewer: Public Sewer
- Water: Public
- Utilities for property: Cable Available
Green energy
- Green verification: Green Built Home Cert
- Indoor air quality: Contaminant Control
Community & neighborhood
Location
- Region: Madison
- Subdivision: Village Of Autumn Lakes
- Municipality: Madison
HOA & financial
HOA
- Has HOA: Yes
- HOA fee: $216 annually
Price history
| Date | Event | Price |
|---|---|---|
| 7/23/2025 | Sold | $394,500+1.2%$224/sqft |
Source: | ||
| 7/1/2025 | Pending sale | $390,000$221/sqft |
Source: | ||
| 6/26/2025 | Listed for sale | $390,000$221/sqft |
Source: | ||
| 6/24/2025 | Listing removed | $390,000$221/sqft |
Source: | ||
| 6/6/2025 | Price change | $390,000-1.3%$221/sqft |
Source: | ||
Public tax history
| Year | Property taxes | Tax assessment |
|---|---|---|
| 2024 | $7,080 +9.3% | $342,900 +7% |
| 2023 | $6,475 | $320,500 +8.8% |
| 2022 | -- | $294,700 +14% |
Find assessor info on the county website
Neighborhood: High Crossing
Nearby schools
GreatSchools rating
- 7/10Meadow View ElementaryGrades: PK-5Distance: 4 mi
- 3/10Prairie View Middle SchoolGrades: 6-8Distance: 4.5 mi
- 9/10Sun Prairie East High SchoolGrades: 9-12Distance: 4.9 mi
Schools provided by the listing agent
- Elementary: Meadow View
- Middle: Central Heights
- High: Sun Prairie East
- District: Sun Prairie
Source: WIREX MLS. This data may not be complete. We recommend contacting the local school district to confirm school assignments for this home.
Get pre-qualified for a loan
At Zillow Home Loans, we can pre-qualify you in as little as 5 minutes with no impact to your credit score.An equal housing lender. NMLS #10287.
Sell for more on Zillow
Get a Zillow Showcase℠ listing at no additional cost and you could sell for .
$404,600
2% more+$8,092
With Zillow Showcase(estimated)$412,692


