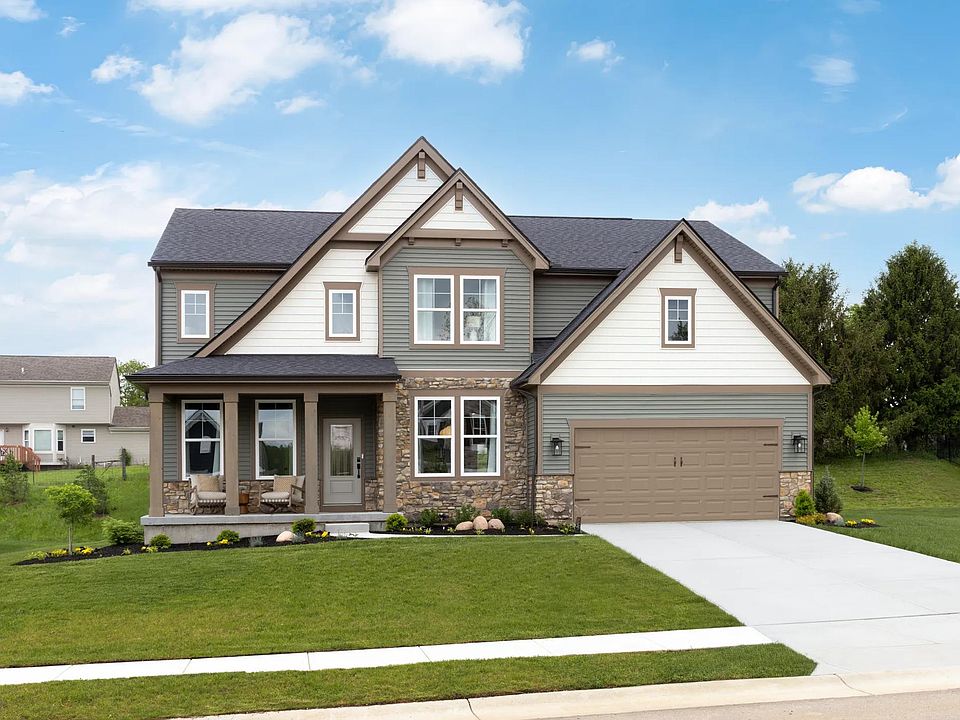Welcome home to the desirable Hialeah by Drees Homes. This sprawling ranch home features a covered porch with outdoor fireplace. The primary first floor bedroom offers ample space and privacy. The main bath features a luxurious tiled shower with a large walk-in closet. The home also features a home office and secondary bedroom on the first floor, plus double ovens in the kitchen. A large rec room and den provide additional entertainment space and privacy in the lower level.
New construction
$529,900
5852 Stillwater Ln, Burlington, KY 41005
3beds
3,374sqft
Single Family Residence, Residential
Built in 2024
-- sqft lot
$-- Zestimate®
$157/sqft
$53/mo HOA
What's special
Sprawling ranch homeLarge rec roomLarge walk-in closetHome officePrimary first floor bedroomLuxurious tiled shower
Call: (812) 308-4046
- 338 days |
- 189 |
- 6 |
Zillow last checked: 7 hours ago
Listing updated: 20 hours ago
Listed by:
John Heisler 859-468-9032,
Drees/Zaring Realty
Source: NKMLS,MLS#: 628272
Travel times
Schedule tour
Select your preferred tour type — either in-person or real-time video tour — then discuss available options with the builder representative you're connected with.
Open houses
Facts & features
Interior
Bedrooms & bathrooms
- Bedrooms: 3
- Bathrooms: 4
- Full bathrooms: 3
- 1/2 bathrooms: 1
Primary bedroom
- Features: Carpet Flooring, Walk-In Closet(s), Bath Adjoins
- Level: First
- Area: 245
- Dimensions: 14 x 17.5
Other
- Features: Carpet Flooring
- Level: Lower
- Area: 962
- Dimensions: 37 x 26
Den
- Description: Carpet
- Level: Lower
- Area: 154
- Dimensions: 14 x 11
Dining room
- Features: Luxury Vinyl Flooring
- Level: First
- Area: 1750
- Dimensions: 125 x 14
Entry
- Features: Luxury Vinyl Flooring
- Level: First
- Area: 55
- Dimensions: 11 x 5
Family room
- Features: Luxury Vinyl Flooring
- Level: First
- Area: 321.75
- Dimensions: 16.5 x 19.5
Kitchen
- Description: Quartz countertops
- Features: Breakfast Bar, Kitchen Island, Eat-in Kitchen, Luxury Vinyl Flooring
- Level: First
- Area: 150
- Dimensions: 12 x 12.5
Laundry
- Description: Luxury vinyl plank; laundry tray
- Level: First
- Area: 56
- Dimensions: 8 x 7
Office
- Features: Luxury Vinyl Flooring
- Level: First
- Area: 2062.5
- Dimensions: 12.5 x 165
Primary bath
- Features: Double Vanity, Shower, Luxury Vinyl Flooring
- Level: First
- Area: 77
- Dimensions: 7 x 11
Heating
- Has Heating (Unspecified Type)
Cooling
- Central Air
Appliances
- Included: Gas Range, Gas Oven, Dishwasher, Disposal, Double Oven, Microwave
Features
- Kitchen Island, Walk-In Closet(s), Storage, Stone Counters, Soaking Tub, Smart Thermostat, Smart Home, Pantry, Open Floorplan, High Speed Internet, Entrance Foyer, Eat-in Kitchen, Double Vanity, Breakfast Bar, Built-in Features, Ceiling Fan(s), High Ceilings, Recessed Lighting, Wired for Data
- Windows: Vinyl Frames
- Basement: Full
- Attic: Storage
- Number of fireplaces: 1
- Fireplace features: Gas
Interior area
- Total structure area: 3,374
- Total interior livable area: 3,374 sqft
Property
Parking
- Total spaces: 2
- Parking features: Attached, Driveway, Garage Door Opener, Garage Faces Front, Off Street
- Attached garage spaces: 2
- Has uncovered spaces: Yes
Features
- Levels: One
- Stories: 1
- Patio & porch: Covered, Patio
Details
- Zoning description: Residential
Construction
Type & style
- Home type: SingleFamily
- Architectural style: Ranch
- Property subtype: Single Family Residence, Residential
Materials
- HardiPlank Type, Brick, Concrete, Vinyl Siding
- Foundation: Poured Concrete
- Roof: Shingle
Condition
- Under Construction
- New construction: Yes
- Year built: 2024
Details
- Builder name: Drees Homes
Utilities & green energy
- Sewer: Public Sewer
- Water: Public
- Utilities for property: Cable Available, Natural Gas Available, Sewer Available, Underground Utilities, Water Available
Community & HOA
Community
- Subdivision: Stillwater
HOA
- Has HOA: Yes
- Services included: Association Fees, Maintenance Grounds
- HOA fee: $630 annually
Location
- Region: Burlington
Financial & listing details
- Price per square foot: $157/sqft
- Date on market: 11/22/2024
- Cumulative days on market: 338 days
About the community
Stillwater is a brand-new community located directly across from the 22-acre park at Camp Ernst Lake in the Burlington area. This peaceful neighborhood showcases private home sites on a quiet cul-de-sac street that are just perfect for a new ranch-style or two-story Drees home. Plus, its convenient location on Camp Ernst Road places you close to Cooper High School and Camp Ernst Middle School. Nearby Central Park and Arboretum has multi-use sports fields for soccer, baseball, peewee football and more! Plus, you'll find easy access to great shopping and entertainment venues in Burlington, Florence and Union.
Source: Drees Homes

