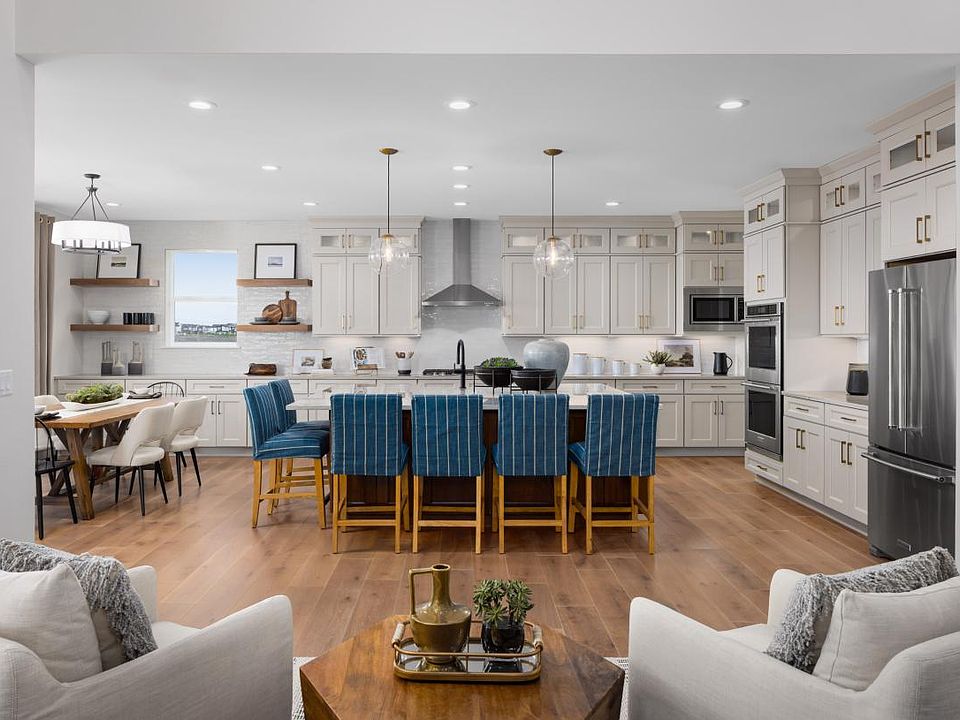Cul-de-sac location just steps to the lake, future amenity center and community park. This Carbondale Prairie ranch floorplan by Toll Brothers at Timnath Lakes sits on a spacious south facing homesite. 3 bedrooms, 2.5 bath + study and formal dining, this sprawling ranch offers an array of luxurious modern details. With just over 3,400 square feet of living space and a full unfinished basement, this home provides ultimate flexibility. The gourmet kitchen features cabinetry stacked to the 10' ceiling, Jennair appliances with a 6-burner cooktop, double oven, drawer microwave and 42" built-in refrigerator. Northern Colorado's hottest new community boasts a beautiful lake with 7 miles of trails, non-motorized boating, fishing, amenities and more. Less than 2 miles east of I-25 near schools, shopping, and the Poudre River Trail. Schedule your private tour today and imagine the possibilities awaiting you in this exceptional property. ** Please note: Interior photos are of a similar home with the same floor plan; actual finishes and features may vary.** January/February 2026 delivery expected.
New construction
$1,260,000
5852 Tommy Ct, Timnath, CO 80547
3beds
6,948sqft
Residential-Detached, Residential
Built in 2025
0.27 Acres Lot
$1,252,100 Zestimate®
$181/sqft
$-- HOA
What's special
Sprawling ranchLuxurious modern detailsBeautiful lakeSteps to the lakeSpacious south facing homesiteJennair appliancesGourmet kitchen
Call: (970) 598-5386
- 103 days |
- 200 |
- 1 |
Zillow last checked: 9 hours ago
Listing updated: November 04, 2025 at 02:52pm
Listed by:
Amy Ballain 970-528-6633,
Coldwell Banker Realty-N Metro
Source: IRES,MLS#: 1041052
Travel times
Facts & features
Interior
Bedrooms & bathrooms
- Bedrooms: 3
- Bathrooms: 3
- Full bathrooms: 2
- 1/2 bathrooms: 1
- Main level bedrooms: 3
Primary bedroom
- Area: 378
- Dimensions: 21 x 18
Bedroom 2
- Area: 144
- Dimensions: 12 x 12
Bedroom 3
- Area: 132
- Dimensions: 12 x 11
Dining room
- Area: 204
- Dimensions: 17 x 12
Kitchen
- Area: 224
- Dimensions: 16 x 14
Heating
- Forced Air, Humidity Control
Cooling
- Central Air
Appliances
- Included: Gas Range/Oven, Dishwasher, Microwave, Disposal
- Laundry: Washer/Dryer Hookups, Main Level
Features
- Study Area, High Speed Internet, Eat-in Kitchen, Open Floorplan, Pantry, Walk-In Closet(s), Kitchen Island, High Ceilings, Open Floor Plan, Walk-in Closet, 9ft+ Ceilings
- Flooring: Wood, Tile
- Windows: Double Pane Windows
- Basement: Full,Built-In Radon,Sump Pump
- Has fireplace: Yes
- Fireplace features: Gas, Great Room
Interior area
- Total structure area: 6,948
- Total interior livable area: 6,948 sqft
- Finished area above ground: 3,475
- Finished area below ground: 3,473
Video & virtual tour
Property
Parking
- Total spaces: 3
- Parking features: Garage Door Opener
- Attached garage spaces: 3
- Details: Garage Type: Attached
Accessibility
- Accessibility features: Main Floor Bath, Accessible Bedroom, Main Level Laundry
Features
- Stories: 1
- Patio & porch: Patio
- Exterior features: Lighting
Lot
- Size: 0.27 Acres
- Features: Curbs, Gutters, Sidewalks, Fire Hydrant within 500 Feet, Lawn Sprinkler System, Water Rights Excluded, Irrigation Well Excluded, Mineral Rights Excluded, Cul-De-Sac
Details
- Parcel number: R1678509
- Zoning: RES
- Special conditions: Other Owner
Construction
Type & style
- Home type: SingleFamily
- Architectural style: Contemporary/Modern,Ranch
- Property subtype: Residential-Detached, Residential
Materials
- Wood/Frame, Composition Siding
- Roof: Composition
Condition
- Under Construction
- New construction: Yes
- Year built: 2025
Details
- Builder name: Toll Brothers
Utilities & green energy
- Electric: Electric, Xcel
- Gas: Natural Gas, Xcel
- Sewer: City Sewer
- Water: District Water, Fort Collins
- Utilities for property: Natural Gas Available, Electricity Available, Cable Available
Green energy
- Energy efficient items: HVAC, Energy Rated
Community & HOA
Community
- Features: Clubhouse, Pool, Playground, Park, Hiking/Biking Trails
- Subdivision: Toll Brothers at Timnath Lakes - Summit Collection
HOA
- Has HOA: No
- Services included: Common Amenities
Location
- Region: Timnath
Financial & listing details
- Price per square foot: $181/sqft
- Annual tax amount: $13,860
- Date on market: 8/8/2025
- Cumulative days on market: 105 days
- Listing terms: Cash,Conventional,FHA,VA Loan,Owner Pay Points,1031 Exchange
- Electric utility on property: Yes
- Road surface type: Paved, Asphalt
About the community
Lake
Experience the best of Northern Colorado living at Toll Brothers at Timnath Lakes Summit Collection, a new home community with stately home designs, waterfront home sites, and incredible resort-style amenities, all in the incredible location of Timnath, Colorado. Select from our most popular single- and two-story home designs with options for soaring great rooms, formal dining rooms, private offices, and more, then bring your dream home to life at the Toll Brothers Design Studio. Enjoy close proximity to the community clubhouse and parks and access to regional trails via seven miles of community trails, the community garden, and orchard. Walk to downtown Timnath shopping and dining, or take a short drive to I-25, Fort Collins, nearby open spaces, and reservoirs. Home price does not include any home site premium.
Source: Toll Brothers Inc.

