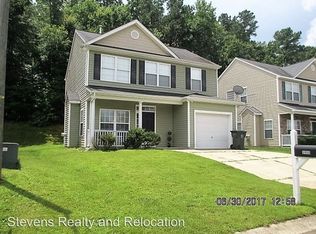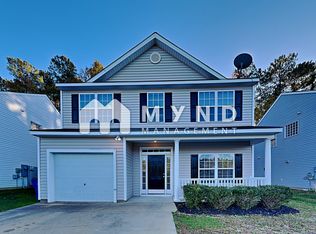Sold for $340,000
$340,000
5852 Wynmore Rd, Raleigh, NC 27610
3beds
1,859sqft
Single Family Residence, Residential
Built in 2006
5,662.8 Square Feet Lot
$326,500 Zestimate®
$183/sqft
$1,903 Estimated rent
Home value
$326,500
$310,000 - $343,000
$1,903/mo
Zestimate® history
Loading...
Owner options
Explore your selling options
What's special
MULTIPLE OFFERS - ALL OFFERS WILL BE REVIEWED AT 9AM SATURDAY MAY 6. Imagine enjoying a beautiful spring day from your upper or lower covered porch! This home features 3 bedrooms, 2.5 baths and bonus room. Primary suite on second floor, with double vanity, garden tub, separate shower and walk-in closet, opens to covered porch! First floor with open floorplan. Living room with gas log fireplace. Kitchen with pantries and dining area. French door opens to landscaped oasis with paver stone patio and a garden where something is always blooming. Second floor also features 2 additional bedrooms and large bonus room. One car garage. Ready for your personal touch! Partially fenced yard. Convenient location - minutes to I40 at Jones Sausage Rd, Downtown Raleigh, Amazon, shopping and dining!
Zillow last checked: 8 hours ago
Listing updated: October 27, 2025 at 07:50pm
Listed by:
Deb Brown 919-219-3677,
Century 21 Triangle Group
Bought with:
Leslie-Anne Ball, 287413
Better Homes & Gardens Real Es
Source: Doorify MLS,MLS#: 2508972
Facts & features
Interior
Bedrooms & bathrooms
- Bedrooms: 3
- Bathrooms: 3
- Full bathrooms: 2
- 1/2 bathrooms: 1
Heating
- Forced Air, Natural Gas
Cooling
- Central Air
Appliances
- Included: Dishwasher, Electric Range, Gas Water Heater, Plumbed For Ice Maker, Range Hood
- Laundry: Main Level
Features
- Bathtub/Shower Combination, Ceiling Fan(s), Kitchen/Dining Room Combination, Pantry, Separate Shower, Smooth Ceilings, Walk-In Closet(s)
- Flooring: Carpet, Vinyl
- Number of fireplaces: 1
- Fireplace features: Gas, Gas Log, Living Room
Interior area
- Total structure area: 1,859
- Total interior livable area: 1,859 sqft
- Finished area above ground: 1,859
- Finished area below ground: 0
Property
Parking
- Total spaces: 1
- Parking features: Attached, Garage
- Attached garage spaces: 1
Features
- Levels: Two
- Stories: 2
- Patio & porch: Covered, Patio, Porch
- Has view: Yes
Lot
- Size: 5,662 sqft
- Features: Landscaped
Details
- Parcel number: 1731186595
Construction
Type & style
- Home type: SingleFamily
- Architectural style: Traditional, Transitional
- Property subtype: Single Family Residence, Residential
Materials
- Vinyl Siding
- Foundation: Slab
Condition
- New construction: No
- Year built: 2006
Utilities & green energy
- Sewer: Public Sewer
- Water: Public
Community & neighborhood
Location
- Region: Raleigh
- Subdivision: Abbington Ridge
HOA & financial
HOA
- Has HOA: Yes
- HOA fee: $54 quarterly
Price history
| Date | Event | Price |
|---|---|---|
| 6/7/2023 | Sold | $340,000+10%$183/sqft |
Source: | ||
| 5/6/2023 | Contingent | $309,000$166/sqft |
Source: | ||
| 5/4/2023 | Listed for sale | $309,000+86.1%$166/sqft |
Source: | ||
| 6/25/2007 | Sold | $166,000$89/sqft |
Source: Public Record Report a problem | ||
Public tax history
| Year | Property taxes | Tax assessment |
|---|---|---|
| 2025 | $2,758 +0.4% | $313,943 |
| 2024 | $2,747 +25.8% | $313,943 +58.2% |
| 2023 | $2,183 +7.6% | $198,454 |
Find assessor info on the county website
Neighborhood: South Raleigh
Nearby schools
GreatSchools rating
- 6/10East Garner ElementaryGrades: PK-5Distance: 2 mi
- 4/10East Garner MiddleGrades: 6-8Distance: 2.2 mi
- 8/10South Garner HighGrades: 9-12Distance: 5 mi
Schools provided by the listing agent
- Elementary: Wake - East Garner
- Middle: Wake - East Garner
- High: Wake - South Garner
Source: Doorify MLS. This data may not be complete. We recommend contacting the local school district to confirm school assignments for this home.
Get a cash offer in 3 minutes
Find out how much your home could sell for in as little as 3 minutes with a no-obligation cash offer.
Estimated market value$326,500
Get a cash offer in 3 minutes
Find out how much your home could sell for in as little as 3 minutes with a no-obligation cash offer.
Estimated market value
$326,500

