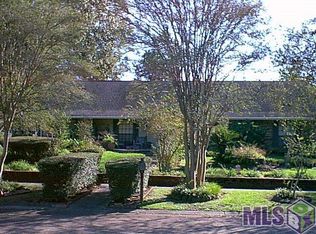Sold
Price Unknown
5853 Hickory Ridge Blvd, Baton Rouge, LA 70817
3beds
2,380sqft
Single Family Residence, Residential
Built in 1979
0.45 Acres Lot
$280,300 Zestimate®
$--/sqft
$2,549 Estimated rent
Home value
$280,300
$266,000 - $294,000
$2,549/mo
Zestimate® history
Loading...
Owner options
Explore your selling options
What's special
Large brick home on Hickory Ridge Blvd. featuring new kitchen and keeping room cabinetry in curated designer colors. Bamboo wood flooring in main living areas. Lovely fireplace and sunroom. There are three nice sized bedrooms PLUS a separate apartment that includes areas for a living room, bedroom, and bathroom. It needs floors and bath completion but everything is there! The backyard is lush and inviting. It includes a new fence, storage shed (11x14), and WORKSHOP (16x12)! The yard continues beyond the fence and includes a covered storage/parking area (12x11). Come take a look and see how your personal touches can turn this into a fabulous Hickory Ridge home! NO flood insurance required and home has NO history of flooding!!! Motivated seller and amazing price!!
Zillow last checked: 8 hours ago
Listing updated: January 30, 2026 at 06:30am
Listed by:
Debbie Anderson,
Coldwell Banker ONE,
Portia Raff,
Coldwell Banker ONE
Bought with:
Laura Dupree, 0000043730
Keller Williams Realty Premier Partners
Source: ROAM MLS,MLS#: 2025008207
Facts & features
Interior
Bedrooms & bathrooms
- Bedrooms: 3
- Bathrooms: 3
- Full bathrooms: 2
- Partial bathrooms: 1
Primary bedroom
- Features: En Suite Bath, 2 Closets or More, Ceiling 9ft Plus, Ceiling Fan(s), Master Downstairs
- Level: First
- Area: 255
- Dimensions: 17 x 15
Bedroom 1
- Level: First
- Area: 168
- Dimensions: 14 x 12
Bedroom 2
- Level: First
- Area: 156
- Dimensions: 13 x 12
Primary bathroom
- Features: Double Vanity, 2 Closets or More, Walk-In Closet(s), Separate Shower
Family room
- Level: First
- Area: 285
- Dimensions: 19 x 15
Kitchen
- Features: Pantry
- Level: First
- Area: 204
- Dimensions: 17 x 12
Heating
- Central, Gas Heat
Cooling
- Central Air
Appliances
- Included: Electric Cooktop, Dishwasher, Range/Oven, Refrigerator, Self Cleaning Oven
- Laundry: Electric Dryer Hookup, Washer Hookup
Features
- Cathedral Ceiling(s), Tray Ceiling(s), In-Law Floorplan, Wet Bar
- Flooring: Bamboo, Carpet, Ceramic Tile, Concrete
- Windows: Window Treatments
- Attic: Storage,Walk-up
- Number of fireplaces: 1
- Fireplace features: Gas Log
Interior area
- Total structure area: 3,235
- Total interior livable area: 2,380 sqft
Property
Parking
- Total spaces: 2
- Parking features: 2 Cars Park
Features
- Stories: 1
- Patio & porch: Covered, Enclosed, Porch
- Exterior features: Lighting
- Fencing: Full,Privacy,Wood
Lot
- Size: 0.45 Acres
- Dimensions: 84 x 218 x 92 x 174
- Features: Oversized Lot, Landscaped
Details
- Additional structures: Workshop
- Parcel number: 02025752
- Special conditions: Standard
Construction
Type & style
- Home type: SingleFamily
- Architectural style: Traditional
- Property subtype: Single Family Residence, Residential
Materials
- Brick Siding, Frame
- Foundation: Slab
- Roof: Shingle,Gabel Roof
Condition
- New construction: No
- Year built: 1979
Utilities & green energy
- Gas: Entergy
- Sewer: Public Sewer
- Water: Public
Community & neighborhood
Location
- Region: Baton Rouge
- Subdivision: Hickory Ridge
HOA & financial
HOA
- Has HOA: Yes
- HOA fee: $50 annually
- Services included: Management, Common Area Maintenance
Other
Other facts
- Listing terms: Cash,Conventional,FHA,VA Loan
Price history
| Date | Event | Price |
|---|---|---|
| 1/28/2026 | Sold | -- |
Source: | ||
| 12/31/2025 | Pending sale | $299,900$126/sqft |
Source: | ||
| 10/17/2025 | Price change | $299,900-6.3%$126/sqft |
Source: | ||
| 9/30/2025 | Price change | $319,900-3.9%$134/sqft |
Source: | ||
| 9/10/2025 | Price change | $332,900-0.6%$140/sqft |
Source: | ||
Public tax history
| Year | Property taxes | Tax assessment |
|---|---|---|
| 2024 | $559 -1.1% | $12,100 |
| 2023 | $565 +3.1% | $12,100 |
| 2022 | $548 +1.9% | $12,100 |
Find assessor info on the county website
Neighborhood: Jones Creek
Nearby schools
GreatSchools rating
- 8/10Parkview Elementary SchoolGrades: PK-5Distance: 1.1 mi
- 6/10Woodlawn Middle SchoolGrades: 6-8Distance: 0.8 mi
- 3/10Woodlawn High SchoolGrades: 9-12Distance: 1.9 mi
Schools provided by the listing agent
- District: East Baton Rouge
Source: ROAM MLS. This data may not be complete. We recommend contacting the local school district to confirm school assignments for this home.
Sell for more on Zillow
Get a Zillow Showcase℠ listing at no additional cost and you could sell for .
$280,300
2% more+$5,606
With Zillow Showcase(estimated)$285,906
