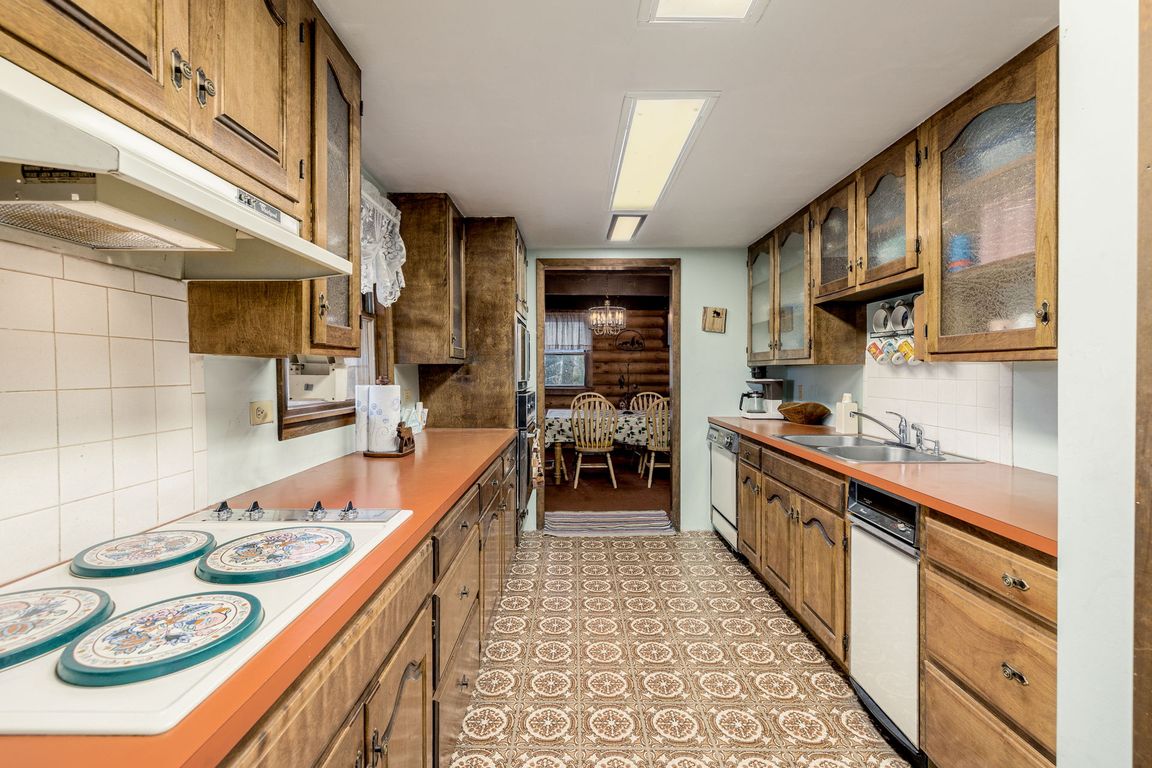
Accepting backupsPrice cut: $25K (11/4)
$425,000
2beds
1,701sqft
5853 N County Road 73c, Red Feather Lakes, CO 80545
2beds
1,701sqft
Single family residence
Built in 1979
2.46 Acres
Open parking
$250 price/sqft
$1,224 annually HOA fee
What's special
Stone-accented wood-burning fireplaceCharming hallwaySizable laundry roomExtended front porchPlenty of cabinetsBuilt-in appliancesAmple counters
Experience the comfort of this adorable cabin in Crystal Lakes with 2.46 acres accessible year-round! Relax on the extended front porch while gazing at the mature trees surrounding the property. Inside, be greeted by a charming hallway, wood walls, and soft carpet throughout. The great room offers vaulted ceilings with wood ...
- 475 days |
- 639 |
- 23 |
Source: REcolorado,MLS#: 5761904
Travel times
Kitchen
Living Room
Dining Room
Zillow last checked: 8 hours ago
Listing updated: November 18, 2025 at 06:11am
Listed by:
Ryan Bender 720-629-6622 ryan.bender@realcommunity.com,
Real Broker, LLC DBA Real,
COMMUNITY Team 720-690-5745,
Real Broker, LLC DBA Real
Source: REcolorado,MLS#: 5761904
Facts & features
Interior
Bedrooms & bathrooms
- Bedrooms: 2
- Bathrooms: 2
- Full bathrooms: 2
- Main level bathrooms: 1
- Main level bedrooms: 1
Bedroom
- Description: Spacious Closet
- Level: Main
- Area: 130.9 Square Feet
- Dimensions: 11.9 x 11
Bedroom
- Description: Three Spacious Closets & Skylight
- Level: Upper
- Area: 412.91 Square Feet
- Dimensions: 15.7 x 26.3
Bathroom
- Description: Tub/Shower Combination
- Level: Upper
- Area: 54 Square Feet
- Dimensions: 7.5 x 7.2
Bathroom
- Description: Pedestal Sink & Step-In Shower
- Level: Main
- Area: 41.76 Square Feet
- Dimensions: 5.8 x 7.2
Dining room
- Description: Chic Chandelier
- Level: Main
- Area: 110.11 Square Feet
- Dimensions: 9.1 x 12.1
Kitchen
- Description: Galley Kitchen & Built-In Appliances
- Level: Main
- Area: 136.17 Square Feet
- Dimensions: 8.9 x 15.3
Laundry
- Description: Spacious Laundry Room
- Level: Main
- Area: 52.56 Square Feet
- Dimensions: 7.3 x 7.2
Living room
- Description: Stone Accented Wood-Burning Fireplace
- Level: Main
- Area: 246.13 Square Feet
- Dimensions: 16.3 x 15.1
Heating
- Baseboard, Electric
Cooling
- Has cooling: Yes
Appliances
- Included: Cooktop, Dishwasher, Dryer, Electric Water Heater, Microwave, Oven, Range Hood, Refrigerator, Trash Compactor
- Laundry: In Unit
Features
- Built-in Features, Entrance Foyer, High Ceilings, Laminate Counters, Pantry, Vaulted Ceiling(s)
- Flooring: Carpet, Tile
- Windows: Skylight(s)
- Has basement: No
- Number of fireplaces: 1
- Fireplace features: Living Room, Wood Burning
Interior area
- Total structure area: 1,701
- Total interior livable area: 1,701 sqft
- Finished area above ground: 1,701
Video & virtual tour
Property
Parking
- Parking features: Circular Driveway
- Has uncovered spaces: Yes
Features
- Levels: Two
- Stories: 2
- Patio & porch: Deck, Front Porch
- Fencing: None
- Has view: Yes
- View description: Mountain(s)
Lot
- Size: 2.46 Acres
- Features: Many Trees, Sloped
- Residential vegetation: Grassed, Wooded
Details
- Parcel number: R0358673
- Zoning: O
- Special conditions: Standard
- Horses can be raised: Yes
Construction
Type & style
- Home type: SingleFamily
- Architectural style: Chalet
- Property subtype: Single Family Residence
Materials
- Log
- Foundation: Concrete Perimeter
- Roof: Composition
Condition
- Year built: 1979
Utilities & green energy
- Water: Well
- Utilities for property: Cable Available, Internet Access (Wired), Phone Available
Community & HOA
Community
- Security: Smoke Detector(s)
- Subdivision: Crystal Lakes
HOA
- Has HOA: Yes
- Services included: Road Maintenance, Security, Sewer, Water
- HOA fee: $1,224 annually
- HOA name: Crystal Lakes Road And Rec
- HOA phone: 970-881-2250
Location
- Region: Red Feather Lakes
Financial & listing details
- Price per square foot: $250/sqft
- Tax assessed value: $515,200
- Annual tax amount: $2,809
- Date on market: 8/21/2024
- Listing terms: Cash,Conventional,FHA,VA Loan
- Exclusions: Seller's Personal Property
- Ownership: Individual
- Electric utility on property: Yes
- Road surface type: Gravel