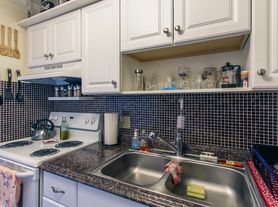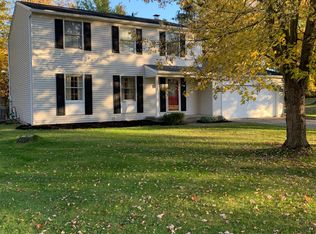Coming Soon! Fully Renovated 4 Bedroom Single Family Home in Hudson!
Coming soon! This home is expected to be available to view and move-in by the listed available date. Available for move-in up to 15 days after the expected available date. Select Join Waitlist on our website to be notified when the home is available to tour, or submit an application today to reserve this home in advance of it becoming available for tours!
Take a 3D Video Tour from anywhere in the world! Just click on the Video button above.
Welcome home to this beautifully renovated 4-bedroom, 2.5-bath residence. This property features a modern kitchen equipped with stylish cabinets, quartz countertops, and stainless steel appliances. The master bedroom suite includes a full bath and a spacious walk-in closet. The bathrooms have been updated with contemporary fixtures and lighting. Elegant LVT flooring and neutral paint throughout the home provide a fresh and inviting atmosphere. A two-car attached garage offers convenient parking, and the partially finished basement can serve as a versatile bonus room. Additionally, you'll enjoy a large rear deck, perfect for outdoor dining or relaxation. This home is also pet-friendly.
Washer and dryer are already at the house and are included in the rent price!
Group Rate Internet This property includes 1 GIG high-speed internet for $65/month - powered by Second Nature - they will contact you up to 14 days before move-in to coordinate internet setup.
Utility fees and Pet fees: Please see the FAQ section of our website for more info.
We offer a low-cost security deposit alternative. Ask your leasing agent about it.
Imagine Homes Management is pleased to offer 100% self-guided home tours. We never advertise on Craigslist or Facebook Marketplace. Contact us to schedule a showing.
House for rent
$3,295/mo
5853 Ogilby Dr, Hudson, OH 44236
4beds
2,176sqft
Price may not include required fees and charges.
Single family residence
Available now
Cats, small dogs OK
In unit laundry
What's special
Two-car attached garageMaster bedroom suiteElegant lvt flooringStainless steel appliancesStylish cabinetsSpacious walk-in closetQuartz countertops
- 20 days |
- -- |
- -- |
Zillow last checked: 8 hours ago
Listing updated: December 02, 2025 at 07:04am
Travel times
Looking to buy when your lease ends?
Consider a first-time homebuyer savings account designed to grow your down payment with up to a 6% match & a competitive APY.
Facts & features
Interior
Bedrooms & bathrooms
- Bedrooms: 4
- Bathrooms: 3
- Full bathrooms: 2
- 1/2 bathrooms: 1
Appliances
- Included: Dryer, Washer
- Laundry: In Unit
Features
- Walk In Closet
- Has basement: Yes
Interior area
- Total interior livable area: 2,176 sqft
Video & virtual tour
Property
Parking
- Details: Contact manager
Features
- Exterior features: Utilities fee required, Walk In Closet
Details
- Parcel number: 3003200
Construction
Type & style
- Home type: SingleFamily
- Property subtype: Single Family Residence
Community & HOA
Location
- Region: Hudson
Financial & listing details
- Lease term: Contact For Details
Price history
| Date | Event | Price |
|---|---|---|
| 11/14/2025 | Listed for rent | $3,295+17.7%$2/sqft |
Source: Zillow Rentals | ||
| 10/30/2025 | Listing removed | $2,800$1/sqft |
Source: Zillow Rentals | ||
| 10/24/2025 | Price change | $2,800-1.6%$1/sqft |
Source: Zillow Rentals | ||
| 10/16/2025 | Price change | $2,845-1.9%$1/sqft |
Source: Zillow Rentals | ||
| 10/9/2025 | Price change | $2,900-1.7%$1/sqft |
Source: Zillow Rentals | ||

