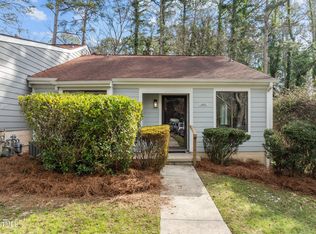*Huge Price Reduction* Hard to find end unit ranch townhome in a prime North Raleigh location. Fresh paint throughout and new smooth ceilings. 2BR/2BTH features a huge deck, new Hardie Plank siding. MB has access to rear private deck. Dining area leads to sunken family room with gas-log FP. HOA fee includes: Access to pools, tennis court and dog park. All exterior/ground maintenance included in HOA fee, so come enjoy your home and let someone else do the work. Ready for your special touch
This property is off market, which means it's not currently listed for sale or rent on Zillow. This may be different from what's available on other websites or public sources.
