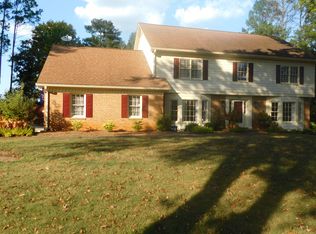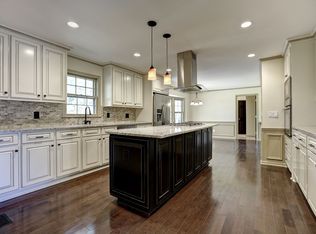Pool's open & house is ready for you! Chef's kitchen features Kitchenaid Architectural appliances, granite ctops & island, 5 burner gas cktp, dbl convection ovens, wine fridge, convection microwave, lg eat-in area overlooks pool from bay window. DR seats 12+ with another pastoral view from bay. Hand scraped wide-plank hickory hdwds on main. Lg laundry/mud room w/ deep sink. 2 fplcs: den w/ judge's paneling & fin bsmt. Wet bar, scrn porch, storage shed, playset. Swim/Tennis, SR Country Club, & Stone Mtn Rec area nearby.
This property is off market, which means it's not currently listed for sale or rent on Zillow. This may be different from what's available on other websites or public sources.

