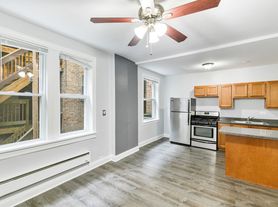Spacious one-bedroom apartment in highly desirable Edgewater neighborhood, just moments from the lake and conveniently close to public transportation.
This bright east facing unit boasts a generous living room, a modern kitchen equipped with a dishwasher, and a comfortably sized bedroom featuring plenty of closet space. Enjoy the convenience of in-unit laundry and the added benefit of parking included in the rent and additional storage.
The building also features an elevator for easy access.
Dogs under 40lbs and cats are welcome.
Water, trash and recycling included with rent.
Apartment for rent
Accepts Zillow applications
$1,950/mo
5854 N Kenmore Ave APT 2B, Chicago, IL 60660
1beds
700sqft
Price may not include required fees and charges.
Apartment
Available now
Cats, small dogs OK
Wall unit
In unit laundry
Off street parking
Baseboard
What's special
- 7 days |
- -- |
- -- |
Zillow last checked: 10 hours ago
Listing updated: December 01, 2025 at 07:32am
Learn more about the building:
Travel times
Facts & features
Interior
Bedrooms & bathrooms
- Bedrooms: 1
- Bathrooms: 1
- Full bathrooms: 1
Heating
- Baseboard
Cooling
- Wall Unit
Appliances
- Included: Dishwasher, Dryer, Microwave, Washer
- Laundry: In Unit
Features
- Storage
- Flooring: Hardwood
Interior area
- Total interior livable area: 700 sqft
Property
Parking
- Parking features: Off Street
- Details: Contact manager
Features
- Exterior features: Garbage included in rent, Heating system: Baseboard, Water included in rent
Details
- Parcel number: 14054010471006
Construction
Type & style
- Home type: Apartment
- Property subtype: Apartment
Utilities & green energy
- Utilities for property: Garbage, Water
Building
Management
- Pets allowed: Yes
Community & HOA
Location
- Region: Chicago
Financial & listing details
- Lease term: 1 Year
Price history
| Date | Event | Price |
|---|---|---|
| 12/1/2025 | Sold | $190,000-2.6%$271/sqft |
Source: | ||
| 11/30/2025 | Listed for rent | $1,950+39.3%$3/sqft |
Source: Zillow Rentals | ||
| 7/21/2025 | Contingent | $195,000$279/sqft |
Source: | ||
| 7/2/2025 | Listed for sale | $195,000$279/sqft |
Source: | ||
| 6/12/2025 | Contingent | $195,000$279/sqft |
Source: | ||
Neighborhood: Edgewater
There are 2 available units in this apartment building

