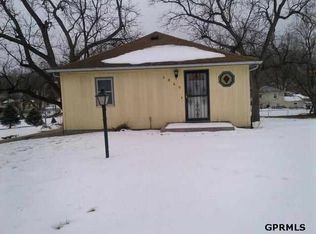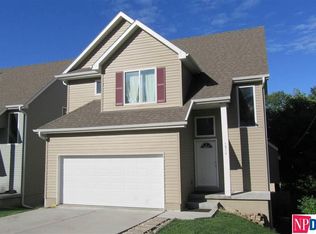Sold for $260,000 on 01/10/24
Street View
$260,000
5854 S 50th Ave, Omaha, NE 68117
3beds
1,598sqft
Single Family Residence
Built in 2015
5,662.8 Square Feet Lot
$282,200 Zestimate®
$163/sqft
$2,119 Estimated rent
Maximize your home sale
Get more eyes on your listing so you can sell faster and for more.
Home value
$282,200
$268,000 - $296,000
$2,119/mo
Zestimate® history
Loading...
Owner options
Explore your selling options
What's special
Newly build 2 story in 2015. Enjoy this beautiful 2 story home featuring a gorgeous kitchen with granite counters, new appliances, new tile backsplash, LVP floors and awesome western views off of the large deck overlooking a fully fenced yard with an oversized shed. The upper level has a primary bedroom with a large walk in closet and its own full bath and the other two bedrooms upstairs share a Jack and Jill full bath. Vinyl siding, epoxy garage floor, level driveway, sprinkler system, walk out lower level and a beautiful lot are all features of this home.
Zillow last checked: 8 hours ago
Listing updated: April 13, 2024 at 09:07am
Listed by:
Tim Salzbrenner 402-215-7410,
NP Dodge RE Sales Inc 86Dodge
Bought with:
Kaylie Beebe, 20200878
BHHS Ambassador Real Estate
Source: GPRMLS,MLS#: 22327428
Facts & features
Interior
Bedrooms & bathrooms
- Bedrooms: 3
- Bathrooms: 3
- Full bathrooms: 1
- 3/4 bathrooms: 1
- 1/2 bathrooms: 1
- Partial bathrooms: 1
- Main level bathrooms: 1
Primary bedroom
- Features: Wall/Wall Carpeting, Window Covering, Ceiling Fan(s), Walk-In Closet(s)
- Level: Second
- Area: 145.2
- Dimensions: 12.1 x 12
Bedroom 2
- Features: Wall/Wall Carpeting, Window Covering, Ceiling Fan(s)
- Level: Second
- Area: 129
- Dimensions: 12.9 x 10
Bedroom 3
- Features: Wall/Wall Carpeting, Window Covering, Ceiling Fan(s)
- Level: Second
- Area: 118.17
- Dimensions: 11.7 x 10.1
Primary bathroom
- Features: 3/4, Double Sinks
Kitchen
- Features: Window Covering, 9'+ Ceiling, Pantry, Laminate Flooring
- Level: Main
- Area: 56.4
- Dimensions: 9.4 x 6
Living room
- Features: Window Covering, Fireplace, 9'+ Ceiling, Ceiling Fan(s), Laminate Flooring
- Level: Main
- Area: 229.9
- Dimensions: 12.1 x 19
Basement
- Area: 614
Heating
- Natural Gas, Forced Air
Cooling
- Central Air
Appliances
- Included: Humidifier, Range, Refrigerator, Washer, Dishwasher, Dryer, Disposal, Microwave
- Laundry: Luxury Vinyl Plank
Features
- High Ceilings, Two Story Entry, Ceiling Fan(s), Drain Tile, Jack and Jill Bath
- Flooring: Vinyl, Carpet, Luxury Vinyl, Plank
- Windows: Window Coverings
- Basement: Walk-Out Access
- Number of fireplaces: 1
- Fireplace features: Living Room, Direct-Vent Gas Fire
Interior area
- Total structure area: 1,598
- Total interior livable area: 1,598 sqft
- Finished area above ground: 1,598
- Finished area below ground: 0
Property
Parking
- Total spaces: 2
- Parking features: Built-In, Garage, Garage Door Opener
- Attached garage spaces: 2
Features
- Levels: Two
- Patio & porch: Porch, Patio, Deck
- Exterior features: Sprinkler System
- Fencing: Chain Link,Full
Lot
- Size: 5,662 sqft
- Dimensions: 44 x 133
- Features: Up to 1/4 Acre., City Lot, Subdivided, Sloped, Paved
Details
- Additional structures: Shed(s)
- Parcel number: 1335760000
Construction
Type & style
- Home type: SingleFamily
- Architectural style: Traditional
- Property subtype: Single Family Residence
Materials
- Vinyl Siding
- Foundation: Concrete Perimeter
- Roof: Composition
Condition
- Not New and NOT a Model
- New construction: No
- Year built: 2015
Utilities & green energy
- Sewer: Public Sewer
- Water: Public
- Utilities for property: Cable Available, Electricity Available, Natural Gas Available, Water Available, Sewer Available, Phone Available
Community & neighborhood
Location
- Region: Omaha
- Subdivision: Homestead Add
Other
Other facts
- Listing terms: VA Loan,FHA,Conventional,Cash
- Ownership: Fee Simple
- Road surface type: Paved
Price history
| Date | Event | Price |
|---|---|---|
| 1/10/2024 | Sold | $260,000+1%$163/sqft |
Source: | ||
| 12/9/2023 | Pending sale | $257,500$161/sqft |
Source: | ||
| 12/6/2023 | Price change | $257,500-2.8%$161/sqft |
Source: | ||
| 11/30/2023 | Listed for sale | $265,000+65.6%$166/sqft |
Source: | ||
| 3/22/2016 | Sold | $160,000$100/sqft |
Source: | ||
Public tax history
| Year | Property taxes | Tax assessment |
|---|---|---|
| 2024 | $3,759 -6.4% | $225,900 +18.7% |
| 2023 | $4,015 -3.3% | $190,300 -2.2% |
| 2022 | $4,154 -7.1% | $194,600 -7.9% |
Find assessor info on the county website
Neighborhood: Wiercrest
Nearby schools
GreatSchools rating
- 3/10Gateway ElementaryGrades: PK-6Distance: 0.8 mi
- NAWilson Middle Level ProgramGrades: 7-9Distance: 1.4 mi
- 1/10Bryan High SchoolGrades: 9-12Distance: 1.4 mi
Schools provided by the listing agent
- Elementary: Gateway
- Middle: Bryan
- High: Bryan
- District: Omaha
Source: GPRMLS. This data may not be complete. We recommend contacting the local school district to confirm school assignments for this home.

Get pre-qualified for a loan
At Zillow Home Loans, we can pre-qualify you in as little as 5 minutes with no impact to your credit score.An equal housing lender. NMLS #10287.
Sell for more on Zillow
Get a free Zillow Showcase℠ listing and you could sell for .
$282,200
2% more+ $5,644
With Zillow Showcase(estimated)
$287,844
