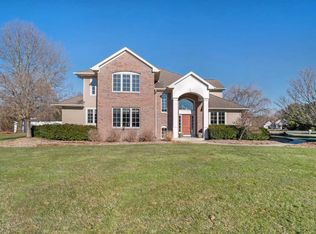Sold
$525,000
5854 Swallow Ave, Kalamazoo, MI 49009
4beds
3,620sqft
Single Family Residence
Built in 2001
0.58 Acres Lot
$529,000 Zestimate®
$145/sqft
$3,435 Estimated rent
Home value
$529,000
$466,000 - $603,000
$3,435/mo
Zestimate® history
Loading...
Owner options
Explore your selling options
What's special
Discover the charm and space of this lovely 2-story home nestled in the Colony Woods neighborhood at 5854 Swallow Ave., Kalamazoo. Boasting 4 spacious bedrooms and 2.5 baths, this . 3,575 residence greets you with a dramatic 2-story foyer that fills the home with natural light. To the right, you'll find an elegant formal living room, and to the left, a sophisticated formal dining room—perfect for entertaining. The open-concept kitchen is a chef's delight, featuring stained maple cabinetry, a center island with a snack bar, glass-front cabinets, and a built-in desk or coffee bar. The adjoining informal dining area offers access to the backyard and deck through sliding glass doors, seamlessly flowing into the cozy family room, complete with built-in cabinetry and a gas fireplace The main floor also includes a convenient half-bath, laundry room, and a versatile den or playroom, along with access to the attached three-car garage. Upstairs, the oversized primary suite serves as a private retreat, featuring a spacious ensuite bath with dual sinks, a separate shower, and a relaxing soaking tub. Three additional bedrooms and a full bath complete the upper level, offering plenty of space for family or guests.
The finished basement provides even more living space, perfect for a recreation room, media setup, or guest accommodations. Ideally located with quick access to US-131, this home offers the added benefit of Texas Township taxes and Portage Schools district. Don't miss your opportunity to tour this beautiful home schedule your visit today!
Zillow last checked: 8 hours ago
Listing updated: April 16, 2025 at 12:50pm
Listed by:
JoAnne Potts 269-217-5666,
Chuck Jaqua, REALTOR
Bought with:
Lovely J Kaur, 6501454101
Berkshire Hathaway HomeServices MI
Source: MichRIC,MLS#: 25005770
Facts & features
Interior
Bedrooms & bathrooms
- Bedrooms: 4
- Bathrooms: 3
- Full bathrooms: 2
- 1/2 bathrooms: 1
Primary bedroom
- Level: Upper
Bedroom 2
- Level: Upper
Bedroom 3
- Level: Upper
Primary bathroom
- Level: Upper
Bathroom 1
- Level: Main
Bathroom 2
- Level: Upper
Bathroom 3
- Level: Upper
Bathroom 4
- Level: Upper
Den
- Level: Main
Dining area
- Level: Main
Dining room
- Level: Main
Family room
- Level: Main
Kitchen
- Level: Main
Laundry
- Level: Main
Living room
- Level: Main
Recreation
- Level: Basement
Utility room
- Level: Basement
Heating
- Forced Air
Cooling
- Central Air
Appliances
- Included: Dishwasher, Dryer, Range, Refrigerator, Washer, Water Softener Owned
- Laundry: Laundry Room, Main Level
Features
- Center Island, Eat-in Kitchen, Pantry
- Windows: Storms, Insulated Windows
- Basement: Daylight,Full
- Number of fireplaces: 1
- Fireplace features: Family Room, Gas Log
Interior area
- Total structure area: 2,970
- Total interior livable area: 3,620 sqft
- Finished area below ground: 650
Property
Parking
- Total spaces: 3
- Parking features: Attached, Garage Door Opener
- Garage spaces: 3
Features
- Stories: 2
Lot
- Size: 0.58 Acres
- Dimensions: 125 x 181 x 169 x 165.9
- Features: Shrubs/Hedges
Details
- Parcel number: 0924160230
Construction
Type & style
- Home type: SingleFamily
- Architectural style: Traditional
- Property subtype: Single Family Residence
Materials
- Stone, Vinyl Siding
- Roof: Composition
Condition
- New construction: No
- Year built: 2001
Utilities & green energy
- Sewer: Public Sewer
- Water: Public
- Utilities for property: Natural Gas Available, Electricity Available, Cable Available, Natural Gas Connected, Cable Connected
Community & neighborhood
Location
- Region: Kalamazoo
Other
Other facts
- Listing terms: Cash,Conventional
- Road surface type: Paved
Price history
| Date | Event | Price |
|---|---|---|
| 4/16/2025 | Sold | $525,000-7.7%$145/sqft |
Source: | ||
| 3/20/2025 | Pending sale | $569,000$157/sqft |
Source: | ||
| 3/7/2025 | Listed for sale | $569,000$157/sqft |
Source: | ||
| 2/28/2025 | Pending sale | $569,000$157/sqft |
Source: | ||
| 2/25/2025 | Price change | $569,000-1.7%$157/sqft |
Source: | ||
Public tax history
| Year | Property taxes | Tax assessment |
|---|---|---|
| 2025 | $7,162 +4.7% | $250,600 +9.8% |
| 2024 | $6,842 | $228,300 +11.9% |
| 2023 | -- | $204,100 +8.3% |
Find assessor info on the county website
Neighborhood: 49009
Nearby schools
GreatSchools rating
- 6/10Amberly Elementary SchoolGrades: PK-5Distance: 2.7 mi
- 7/10Portage West Middle SchoolGrades: 6-8Distance: 2.2 mi
- 9/10Portage Central High SchoolGrades: 9-12Distance: 4 mi

Get pre-qualified for a loan
At Zillow Home Loans, we can pre-qualify you in as little as 5 minutes with no impact to your credit score.An equal housing lender. NMLS #10287.
Sell for more on Zillow
Get a free Zillow Showcase℠ listing and you could sell for .
$529,000
2% more+ $10,580
With Zillow Showcase(estimated)
$539,580