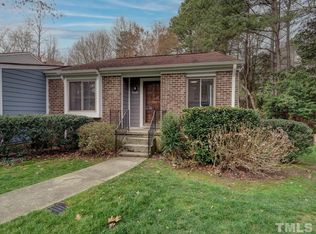Sold for $395,000
$395,000
5855 Branchwood Rd, Raleigh, NC 27609
3beds
2,371sqft
Townhouse, Residential
Built in 1981
2,178 Square Feet Lot
$385,500 Zestimate®
$167/sqft
$2,142 Estimated rent
Home value
$385,500
$366,000 - $405,000
$2,142/mo
Zestimate® history
Loading...
Owner options
Explore your selling options
What's special
This spacious home boasts a larger-than-average square footage, offering an open and airy layout perfect for comfortable living. The main floor features a convenient primary bedroom and living spaces, complemented by a gorgeous kitchen with modern finishes, ample counter space, and an inviting design. A fenced backyard provides privacy. With amazing storage options throughout, you'll have room for everything. The full finished basement includes an additional bedroom and a full bath, ideal for guests or extra living space. Nestled in a highly desirable area, the home offers excellent proximity to multiple grocery stores, restaurants, and shopping. Located less than 10 miles from downtown Raleigh, it provides easy access to major highways for effortless commuting and exploring.
Zillow last checked: 8 hours ago
Listing updated: October 28, 2025 at 12:39am
Listed by:
Jenn Cole 919-491-5109,
Be Home Realty
Bought with:
Erin E Bartow, 299574
Choice Residential Real Estate
Source: Doorify MLS,MLS#: 10066676
Facts & features
Interior
Bedrooms & bathrooms
- Bedrooms: 3
- Bathrooms: 3
- Full bathrooms: 3
Heating
- Heat Pump
Cooling
- Heat Pump
Appliances
- Included: Dishwasher, Disposal, Dryer, Gas Range, Microwave, Refrigerator, Washer
- Laundry: In Basement, Laundry Room, Sink
Features
- Bathtub/Shower Combination, Ceiling Fan(s), Entrance Foyer, Granite Counters, Walk-In Closet(s), Walk-In Shower
- Flooring: Carpet, Ceramic Tile, Laminate
- Doors: Sliding Doors, Storm Door(s)
- Basement: Daylight, Exterior Entry, Finished, Interior Entry, Storage Space
- Number of fireplaces: 1
- Fireplace features: Living Room
- Common walls with other units/homes: 2+ Common Walls, No One Above, No One Below
Interior area
- Total structure area: 2,371
- Total interior livable area: 2,371 sqft
- Finished area above ground: 1,386
- Finished area below ground: 985
Property
Parking
- Total spaces: 2
- Parking features: Common, Parking Lot
- Uncovered spaces: 2
Features
- Levels: Two
- Stories: 2
- Patio & porch: Deck
- Exterior features: Fenced Yard, Rain Gutters
- Pool features: Community
- Fencing: Back Yard, Privacy, Wood
- Has view: Yes
Lot
- Size: 2,178 sqft
Details
- Parcel number: 1716082512
- Special conditions: Standard
Construction
Type & style
- Home type: Townhouse
- Architectural style: Traditional, Transitional
- Property subtype: Townhouse, Residential
- Attached to another structure: Yes
Materials
- Fiber Cement
- Foundation: Slab
- Roof: Shingle
Condition
- New construction: No
- Year built: 1981
- Major remodel year: 1981
Utilities & green energy
- Sewer: Public Sewer
- Water: Public
- Utilities for property: Electricity Connected, Natural Gas Connected, Sewer Connected, Water Available, Water Connected
Community & neighborhood
Community
- Community features: Clubhouse, Pool
Location
- Region: Raleigh
- Subdivision: North Bend Townhomes
HOA & financial
HOA
- Has HOA: Yes
- HOA fee: $263 monthly
- Amenities included: Clubhouse, Maintenance Grounds, Management, Playground, Pool, Tennis Court(s)
- Services included: Maintenance Grounds
Price history
| Date | Event | Price |
|---|---|---|
| 2/5/2025 | Sold | $395,000$167/sqft |
Source: | ||
| 1/1/2025 | Pending sale | $395,000$167/sqft |
Source: | ||
| 12/10/2024 | Listed for sale | $395,000+0.5%$167/sqft |
Source: | ||
| 4/4/2024 | Sold | $392,900$166/sqft |
Source: | ||
| 3/16/2024 | Pending sale | $392,900$166/sqft |
Source: | ||
Public tax history
| Year | Property taxes | Tax assessment |
|---|---|---|
| 2025 | $3,107 +0.4% | $353,957 |
| 2024 | $3,094 +23.6% | $353,957 +55.4% |
| 2023 | $2,502 +7.6% | $227,738 |
Find assessor info on the county website
Neighborhood: North Raleigh
Nearby schools
GreatSchools rating
- 6/10Green ElementaryGrades: PK-5Distance: 1 mi
- 5/10Carroll MiddleGrades: 6-8Distance: 1.5 mi
- 6/10Sanderson HighGrades: 9-12Distance: 1 mi
Schools provided by the listing agent
- Elementary: Wake - Green
- Middle: Wake - Carroll
- High: Wake - Sanderson
Source: Doorify MLS. This data may not be complete. We recommend contacting the local school district to confirm school assignments for this home.
Get a cash offer in 3 minutes
Find out how much your home could sell for in as little as 3 minutes with a no-obligation cash offer.
Estimated market value$385,500
Get a cash offer in 3 minutes
Find out how much your home could sell for in as little as 3 minutes with a no-obligation cash offer.
Estimated market value
$385,500
