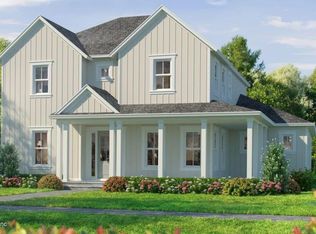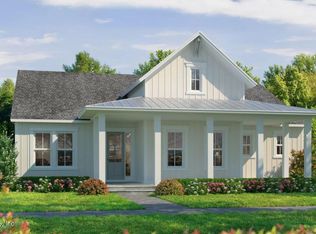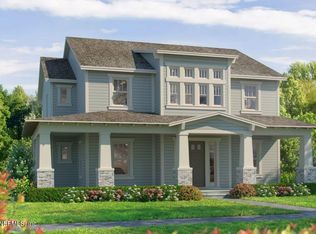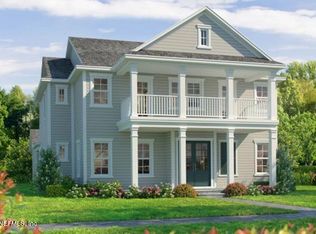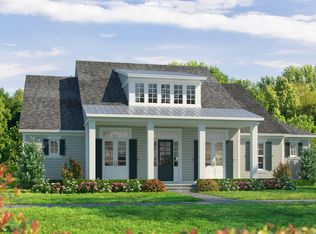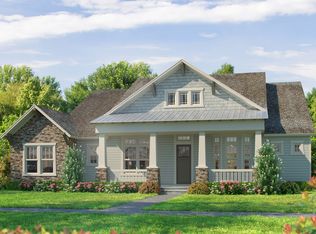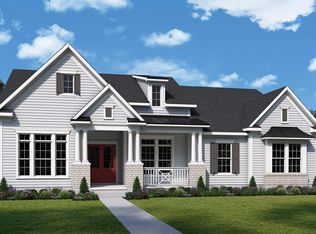5855 CANOPY ROW Street, Jacksonville, FL 32224
What's special
- 93 days |
- 254 |
- 4 |
Zillow last checked: 8 hours ago
Listing updated: December 04, 2025 at 08:03am
ALI KARGAR 386-236-4220,
ICI SELECT REALTY, INC.,
ALI KARGAR
Travel times
Schedule tour
Select your preferred tour type — either in-person or real-time video tour — then discuss available options with the builder representative you're connected with.
Facts & features
Interior
Bedrooms & bathrooms
- Bedrooms: 4
- Bathrooms: 3
- Full bathrooms: 3
Primary bedroom
- Level: First
Bedroom 2
- Level: First
Bedroom 3
- Level: First
Bedroom 4
- Level: First
Primary bathroom
- Level: First
Bathroom 2
- Level: First
Bathroom 3
- Level: First
Dining room
- Level: First
Kitchen
- Level: First
Living room
- Level: First
Heating
- Central
Cooling
- Central Air
Appliances
- Included: Dishwasher, Disposal, Gas Cooktop, Microwave, Tankless Water Heater
Features
- Breakfast Bar, Built-in Features, Eat-in Kitchen, Entrance Foyer, Kitchen Island, Open Floorplan, Pantry, Primary Bathroom - Shower No Tub, Master Downstairs, Smart Thermostat, Split Bedrooms, Walk-In Closet(s)
- Flooring: Carpet, Tile, Wood
Interior area
- Total interior livable area: 2,665 sqft
Property
Parking
- Total spaces: 3
- Parking features: Detached, Garage, Garage Door Opener
- Garage spaces: 3
Features
- Stories: 1
- Patio & porch: Covered, Front Porch, Rear Porch
Lot
- Size: 7,200 Square Feet
- Dimensions: 60 x 120
Details
- Parcel number: 0
Construction
Type & style
- Home type: SingleFamily
- Property subtype: Single Family Residence
Materials
- Frame
- Roof: Shingle
Condition
- New construction: Yes
- Year built: 2025
Details
- Builder name: ICI Homes
Utilities & green energy
- Sewer: Public Sewer
- Water: Public
- Utilities for property: Cable Available, Electricity Available, Natural Gas Available, Sewer Not Available, Water Not Available
Community & HOA
Community
- Subdivision: Seven Pines
HOA
- Has HOA: Yes
- Amenities included: Children's Pool, Clubhouse, Elevator(s), Fitness Center, Jogging Path, Pickleball, Playground
- HOA fee: $90 annually
- HOA name: Leland
- HOA phone: 904-223-7224
Location
- Region: Jacksonville
Financial & listing details
- Price per square foot: $374/sqft
- Date on market: 12/4/2025
- Listing terms: Cash,Conventional,FHA
- Road surface type: Asphalt
About the community
Source: ICI Homes
14 homes in this community
Available homes
| Listing | Price | Bed / bath | Status |
|---|---|---|---|
Current home: 5855 CANOPY ROW Street | $998,005 | 4 bed / 3 bath | Available |
| 12176 GRAND PINE Drive | $638,880 | 3 bed / 2 bath | Available |
| 12188 Grand Pine Dr | $670,324 | 3 bed / 2 bath | Available |
| 12148 Grand Pine Drive | $699,708 | 3 bed / 2 bath | Available |
| 12142 GRAND PINE Drive | $737,267 | 4 bed / 3 bath | Available |
| 5849 CANOPY ROW Street | $999,768 | 4 bed / 4 bath | Available |
| 5921 CANOPY ROW Street | $1,099,840 | 4 bed / 4 bath | Available |
| 5953 TIMBER PINES Road | $1,131,109 | 4 bed / 3 bath | Available |
| 12137 STILLWOOD PINES Boulevard | $1,349,900 | 4 bed / 3 bath | Available |
| 12200 GRAND PINE Drive | $792,286 | 4 bed / 3 bath | Pending |
| 5843 CANOPY ROW Street | $966,020 | 4 bed / 3 bath | Pending |
| 5971 TIMBER PINES Road | $1,095,300 | 4 bed / 4 bath | Pending |
| 5965 TIMBER PINES Road | $1,138,594 | 4 bed / 4 bath | Pending |
| 12011 REUNION Circle | $1,360,900 | 4 bed / 4 bath | Pending |
Source: ICI Homes
Contact builder
By pressing Contact builder, you agree that Zillow Group and other real estate professionals may call/text you about your inquiry, which may involve use of automated means and prerecorded/artificial voices and applies even if you are registered on a national or state Do Not Call list. You don't need to consent as a condition of buying any property, goods, or services. Message/data rates may apply. You also agree to our Terms of Use.
Learn how to advertise your homesEstimated market value
$986,500
$937,000 - $1.04M
Not available
Price history
| Date | Event | Price |
|---|---|---|
| 12/4/2025 | Price change | $998,005+1%$374/sqft |
Source: | ||
| 11/25/2025 | Pending sale | $988,005$371/sqft |
Source: | ||
| 11/19/2025 | Price change | $988,005-4.8%$371/sqft |
Source: | ||
| 11/19/2025 | Price change | $1,038,005+5.1%$389/sqft |
Source: ICI Homes | ||
| 11/13/2025 | Pending sale | $988,005$371/sqft |
Source: | ||
Public tax history
Monthly payment
Neighborhood: 32224
Nearby schools
GreatSchools rating
- 5/10Twin Lakes Academy Elementary SchoolGrades: PK-5Distance: 1.4 mi
- 3/10Twin Lakes Academy Middle SchoolGrades: 6-8Distance: 1.9 mi
- 6/10Atlantic Coast High SchoolGrades: 9-12Distance: 2.6 mi
Schools provided by the MLS
- Elementary: Twin Lakes Academy
- Middle: Twin Lakes Academy
- High: Atlantic Coast
Source: realMLS. This data may not be complete. We recommend contacting the local school district to confirm school assignments for this home.
