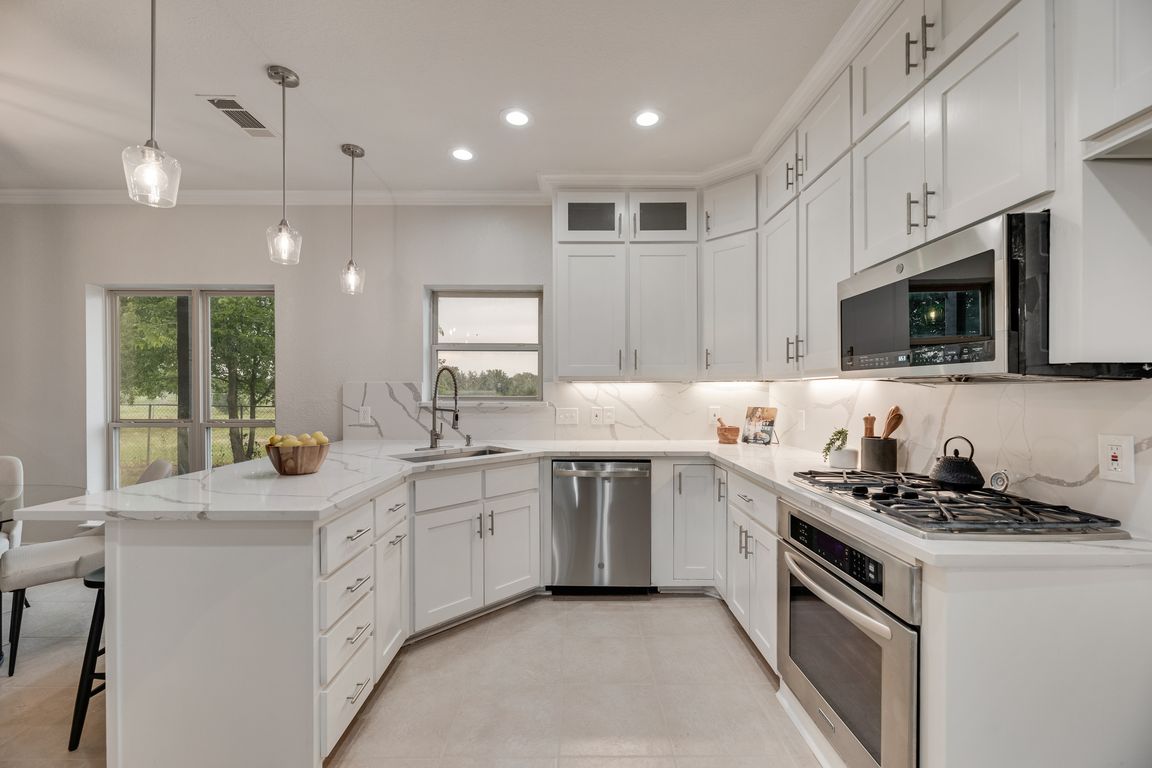
For salePrice cut: $100 (7/10)
$899,000
5beds
2,916sqft
5855 County Road 408, McKinney, TX 75071
5beds
2,916sqft
Single family residence
Built in 2007
3.84 Acres
2 Attached garage spaces
$308 price/sqft
What's special
Fresh modern interiorExpansive wrap-around porchSerene viewsSprawling acres
Property qualifies for 0% down!!!! Seller offering to help lower rate. Private Country Retreat on 3.8 Acres. Priced below market for a quick sale. Just Minutes from McKinney’s City Conveniences. Welcome to your dream home in McKinney, Texas! Nestled on 3.8 sprawling acres, this beautifully rehabbed two-story residence offers the perfect ...
- 94 days
- on Zillow |
- 554 |
- 28 |
Source: NTREIS,MLS#: 20945205
Travel times
Kitchen
Living Room
Dining Room
Zillow last checked: 7 hours ago
Listing updated: August 18, 2025 at 11:10am
Listed by:
Jeff Richardson 0631679 972-795-9073,
All City Real Estate, Ltd. Co. 866-277-6005
Source: NTREIS,MLS#: 20945205
Facts & features
Interior
Bedrooms & bathrooms
- Bedrooms: 5
- Bathrooms: 3
- Full bathrooms: 3
Primary bedroom
- Features: Closet Cabinetry, Ceiling Fan(s), Dual Sinks, En Suite Bathroom, Garden Tub/Roman Tub, Jetted Tub, Separate Shower, Walk-In Closet(s)
- Level: Second
- Dimensions: 14 x 18
Bedroom
- Level: First
- Dimensions: 10 x 14
Bedroom
- Level: Second
- Dimensions: 14 x 11
Bedroom
- Level: Second
- Dimensions: 13 x 14
Bedroom
- Level: Second
- Dimensions: 13 x 11
Kitchen
- Features: Breakfast Bar
- Level: First
- Dimensions: 11 x 15
Living room
- Level: First
- Dimensions: 20 x 15
Appliances
- Included: Dishwasher, Gas Cooktop, Disposal, Gas Oven, Microwave
- Laundry: Laundry in Utility Room
Features
- Double Vanity, Eat-in Kitchen, Open Floorplan, Pantry, Wired for Sound
- Has basement: No
- Number of fireplaces: 1
- Fireplace features: Living Room, Stone
Interior area
- Total interior livable area: 2,916 sqft
Video & virtual tour
Property
Parking
- Total spaces: 2
- Parking features: Garage, Garage Door Opener, Garage Faces Side
- Attached garage spaces: 2
Features
- Levels: Two
- Stories: 2
- Exterior features: Dog Run
- Pool features: None
- Fencing: Chain Link
Lot
- Size: 3.84 Acres
- Features: Acreage
Details
- Parcel number: R616600120101
Construction
Type & style
- Home type: SingleFamily
- Architectural style: Traditional,Detached
- Property subtype: Single Family Residence
Materials
- Foundation: Slab
- Roof: Asphalt
Condition
- Year built: 2007
Utilities & green energy
- Sewer: Septic Tank
- Water: Community/Coop
- Utilities for property: Septic Available, Water Available
Community & HOA
Community
- Subdivision: David Cherry Surv Abs #166
HOA
- Has HOA: No
Location
- Region: Mckinney
Financial & listing details
- Price per square foot: $308/sqft
- Tax assessed value: $839,337
- Annual tax amount: $11,379
- Date on market: 5/23/2025