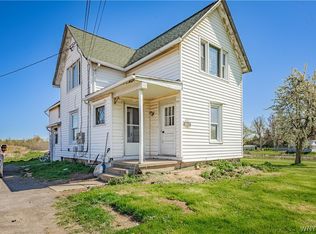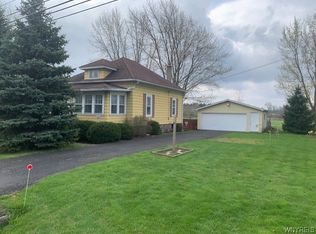This is a must see. The House was completely gutted, everything is fresh and new, including the hot water tank, furnace, glass block windows and 200 amp electric service. The first floor has new engineered hardwood flooring. Mudroom with built in bench and first floor laundry. Kitchen is finished with beautiful white cabinets, farm house sink, and concrete counter tops. The dining room boasts a unique rustic ceiling. French doors lead to a relaxing sunroom. If you need to work from home, or need some extra sitting room, you got it. The sliding glass doors lead to the new concrete patio that overlooks the large backyard. There is a fabulous 1/2 bath on the first floor. Upstairs youll find a big master bedroom, master bath (with heated ceramic tile floor), and big walk-in closet. There are 2 more bedrooms and another full bathroom, and yes, another walk-in closet. Attached to the house is a 1 car garage and new concrete driveway, there is also another detached 1.5 car garage. The lot is being divided from the current parcel and will be approx. 165x 280, 1.06 acres.
This property is off market, which means it's not currently listed for sale or rent on Zillow. This may be different from what's available on other websites or public sources.

