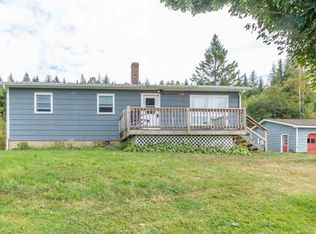Closed
Listed by:
Stephen Peacock,
Century 21 Farm & Forest 802-334-1200
Bought with: Century 21 Farm & Forest
$275,000
5855 Valley Road, Holland, VT 05830
2beds
1,560sqft
Single Family Residence
Built in 1967
20.2 Acres Lot
$324,700 Zestimate®
$176/sqft
$2,240 Estimated rent
Home value
$324,700
$295,000 - $354,000
$2,240/mo
Zestimate® history
Loading...
Owner options
Explore your selling options
What's special
Will you be the one to write the next chapter for this storybook chalet? Perched back from the paved road atop a knoll in the bucolic town of Holland, you’ll enjoy views of rolling mountains and lush, green fields. Built in 1967, this 1½-story house offers 1,320 square feet of living space with hardwood floors in most rooms. You’ll be transported back in time once you enter the U-shaped kitchen and see the vintage butter yellow range, dishwasher, and countertop that are original to this home. On the other side of the peninsula is the dining area, and outside the Dutch door is the back deck overlooking a fairy tale forest and stream. A granite fireplace with woodstove insert is the focal point in the 25x13’ living room. Also on this level is a full bath. Climb the stairs to the 2 cozy bedrooms with ½ bath in the middle. There is plumbing in place for a ¾ bath in the finished portion of the walk-out basement. A workshop area, storage space, and 1-stall garage round out this level. The 20.2-acre lot is a blend of open and wooded areas, with a riparian meadow between the main house and guest cottage. The hot water tank is 3 years old, a new roof was installed in 2021, and the bones of the house are good. Whether you’re looking for a year-round or vacation home, this is a must-see property located just minutes from Seymour Lake, with a VAST connector trail nearby. It’s time to turn the page and let someone new narrate the continuing story of this quaint country home.
Zillow last checked: 8 hours ago
Listing updated: September 01, 2023 at 07:29am
Listed by:
Stephen Peacock,
Century 21 Farm & Forest 802-334-1200
Bought with:
Tyler Dupuis
Century 21 Farm & Forest
Source: PrimeMLS,MLS#: 4965147
Facts & features
Interior
Bedrooms & bathrooms
- Bedrooms: 2
- Bathrooms: 2
- Full bathrooms: 1
- 1/2 bathrooms: 1
Heating
- Wood, Baseboard, Electric, Other
Cooling
- None
Appliances
- Included: Electric Water Heater
Features
- Basement: Concrete,Partial,Partially Finished,Exterior Entry,Interior Entry
Interior area
- Total structure area: 2,340
- Total interior livable area: 1,560 sqft
- Finished area above ground: 1,320
- Finished area below ground: 240
Property
Parking
- Total spaces: 1
- Parking features: Dirt, Underground
- Garage spaces: 1
Features
- Levels: One and One Half
- Stories: 1
- Has view: Yes
- Waterfront features: Pond Site, Stream
- Frontage length: Road frontage: 698
Lot
- Size: 20.20 Acres
- Features: Country Setting, Landscaped, Open Lot, Sloped, Views, Wooded, Near Snowmobile Trails, Rural
Details
- Parcel number: 29709410432
- Zoning description: No Zoning
Construction
Type & style
- Home type: SingleFamily
- Architectural style: Chalet
- Property subtype: Single Family Residence
Materials
- Wood Frame, Board and Batten Exterior, Cedar Exterior, Shake Siding
- Foundation: Concrete
- Roof: Architectural Shingle
Condition
- New construction: No
- Year built: 1967
Utilities & green energy
- Electric: 110 Volt
- Sewer: 500 Gallon, Leach Field, Metal
- Utilities for property: Satellite, Telephone at Site, Satellite Internet
Community & neighborhood
Location
- Region: Derby Line
Other
Other facts
- Road surface type: Paved
Price history
| Date | Event | Price |
|---|---|---|
| 9/1/2023 | Sold | $275,000+39.6%$176/sqft |
Source: | ||
| 8/17/2023 | Contingent | $197,000$126/sqft |
Source: | ||
| 8/11/2023 | Listed for sale | $197,000$126/sqft |
Source: | ||
Public tax history
| Year | Property taxes | Tax assessment |
|---|---|---|
| 2024 | -- | $136,300 |
| 2023 | -- | $136,300 |
| 2022 | -- | $136,300 |
Find assessor info on the county website
Neighborhood: 05830
Nearby schools
GreatSchools rating
- 4/10North Country Junior Uhsd #22Grades: 7-8Distance: 7.8 mi
- 5/10North Country Senior Uhsd #22Grades: 9-12Distance: 11.3 mi
Schools provided by the listing agent
- Elementary: Derby Elementary
- Middle: North Country Junior High
- High: North Country Union High Sch
- District: North Country Supervisory Union
Source: PrimeMLS. This data may not be complete. We recommend contacting the local school district to confirm school assignments for this home.

Get pre-qualified for a loan
At Zillow Home Loans, we can pre-qualify you in as little as 5 minutes with no impact to your credit score.An equal housing lender. NMLS #10287.
