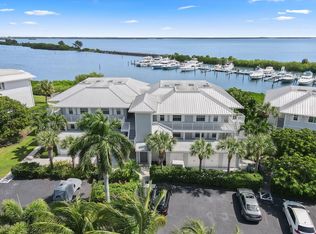Sold for $1,375,000
$1,375,000
5856 Gasparilla Rd #M27, Boca Grande, FL 33921
2beds
1,225sqft
Condominium
Built in 2007
-- sqft lot
$1,327,900 Zestimate®
$1,122/sqft
$3,029 Estimated rent
Home value
$1,327,900
$1.20M - $1.47M
$3,029/mo
Zestimate® history
Loading...
Owner options
Explore your selling options
What's special
Enjoy breathtaking sunrises from this tastefully renovated 2 bed 2 bath condominium in the highly sought after Boca Grande Club! Watch dolphins play from this 1st floor condominium which offers gorgeous views of the Gasparilla Sound. Move-in ready with quartz countertops and high-end appliances, Carrara marble bathrooms, real porcelain plank floors throughout with impact windows and brand-new impact sliders. Brand-new (2024) HVAC system with automatic, self draining dehumidifier. The building has an elevator, and this unit has stairs off the lanai on the bay side to a waterfront grass area. Included is a private individual locked storage closet large enough to store a standard size golf cart. There are on-site golf cart charging stations with boat and trailer parking/storage. Launch your kayaks or boat just outside the gate of Marina Village from Uncle Henry’s Marina. Enjoy the pool right next to the unit plus all the Boca Grande Club amenities including private beach (beach chairs and umbrellas provided), tiki bar, world class dining, several pools with towel service, 8 har-tru tennis courts and an ultramodern fitness center. The Village of Boca Grande offers shopping, restaurants, bike path for walking or biking. Start enjoying life on the exclusive island of Boca Grande!
Zillow last checked: 8 hours ago
Listing updated: October 06, 2025 at 08:02am
Listing Provided by:
Brian Corcoran 941-626-3439,
THE BRC GROUP, LLC 941-964-8180
Bought with:
Brian Corcoran, 3092529
THE BRC GROUP, LLC
Source: Stellar MLS,MLS#: D6139481 Originating MLS: Englewood
Originating MLS: Englewood

Facts & features
Interior
Bedrooms & bathrooms
- Bedrooms: 2
- Bathrooms: 2
- Full bathrooms: 2
Primary bedroom
- Features: Built-in Closet
- Level: First
- Area: 154 Square Feet
- Dimensions: 11x14
Bedroom 2
- Features: Built-in Closet
- Level: First
- Area: 88 Square Feet
- Dimensions: 8x11
Balcony porch lanai
- Level: First
- Area: 200 Square Feet
- Dimensions: 8x25
Dining room
- Level: First
- Area: 143 Square Feet
- Dimensions: 11x13
Kitchen
- Level: First
- Area: 88 Square Feet
- Dimensions: 8x11
Living room
- Level: First
- Area: 195 Square Feet
- Dimensions: 13x15
Heating
- Electric
Cooling
- Central Air
Appliances
- Included: Bar Fridge, Dishwasher, Disposal, Dryer, Microwave, Range, Refrigerator, Washer
- Laundry: Laundry Closet
Features
- Ceiling Fan(s), Elevator, Open Floorplan, Stone Counters
- Flooring: Ceramic Tile
- Doors: Sliding Doors
- Has fireplace: No
Interior area
- Total structure area: 1,225
- Total interior livable area: 1,225 sqft
Property
Parking
- Parking features: Golf Cart Parking, Open
- Has uncovered spaces: Yes
Features
- Levels: One
- Stories: 1
- Exterior features: Lighting, Storage
- Pool features: Gunite, Heated
- Has view: Yes
- View description: Water, Bay/Harbor - Full, Intracoastal Waterway, Marina
- Has water view: Yes
- Water view: Water,Bay/Harbor - Full,Intracoastal Waterway,Marina
- Waterfront features: Bay/Harbor
Lot
- Size: 1,177 sqft
Details
- Parcel number: 422035501032
- Zoning: CT
- Special conditions: None
Construction
Type & style
- Home type: Condo
- Property subtype: Condominium
Materials
- Block, Stucco
- Foundation: Stem Wall
- Roof: Membrane,Metal
Condition
- New construction: No
- Year built: 2007
Utilities & green energy
- Sewer: Public Sewer
- Water: Public
- Utilities for property: BB/HS Internet Available, Cable Connected, Electricity Connected, Sewer Connected, Water Connected
Community & neighborhood
Community
- Community features: Community Mailbox, Deed Restrictions, Gated Community - No Guard, Golf Carts OK, Pool
Location
- Region: Boca Grande
- Subdivision: MARINA VLG/BOCA GRANDE CLUB PH
HOA & financial
HOA
- Has HOA: Yes
- HOA fee: $1,033 monthly
- Amenities included: Clubhouse, Elevator(s), Fitness Center, Gated, Playground, Pool, Recreation Facilities, Security, Spa/Hot Tub, Tennis Court(s), Vehicle Restrictions
- Services included: Cable TV, Common Area Taxes, Community Pool, Reserve Fund, Fidelity Bond, Maintenance Structure, Maintenance Grounds, Manager, Pest Control, Pool Maintenance, Private Road
- Association name: Donna Fogo
Other fees
- Pet fee: $0 monthly
Other financial information
- Total actual rent: 0
Other
Other facts
- Ownership: Condominium
- Road surface type: Paved
Price history
| Date | Event | Price |
|---|---|---|
| 10/6/2025 | Sold | $1,375,000-6.8%$1,122/sqft |
Source: | ||
| 8/4/2025 | Pending sale | $1,475,000$1,204/sqft |
Source: | ||
| 6/13/2025 | Price change | $1,475,000-1.3%$1,204/sqft |
Source: | ||
| 3/31/2025 | Price change | $1,495,000-6.3%$1,220/sqft |
Source: | ||
| 12/12/2024 | Listed for sale | $1,595,000-5.9%$1,302/sqft |
Source: | ||
Public tax history
| Year | Property taxes | Tax assessment |
|---|---|---|
| 2025 | $13,005 +2.3% | $769,947 +2.9% |
| 2024 | $12,709 +0.3% | $748,248 +3% |
| 2023 | $12,673 +4.5% | $726,454 +3% |
Find assessor info on the county website
Neighborhood: 33921
Nearby schools
GreatSchools rating
- 8/10Vineland Elementary SchoolGrades: PK-5Distance: 7.6 mi
- 6/10L. A. Ainger Middle SchoolGrades: 6-8Distance: 7.5 mi
- 4/10Lemon Bay High SchoolGrades: 9-12Distance: 9.1 mi
Schools provided by the listing agent
- Elementary: The Island School
- Middle: L.A. Ainger Middle
- High: Lemon Bay High
Source: Stellar MLS. This data may not be complete. We recommend contacting the local school district to confirm school assignments for this home.
Get a cash offer in 3 minutes
Find out how much your home could sell for in as little as 3 minutes with a no-obligation cash offer.
Estimated market value
$1,327,900
