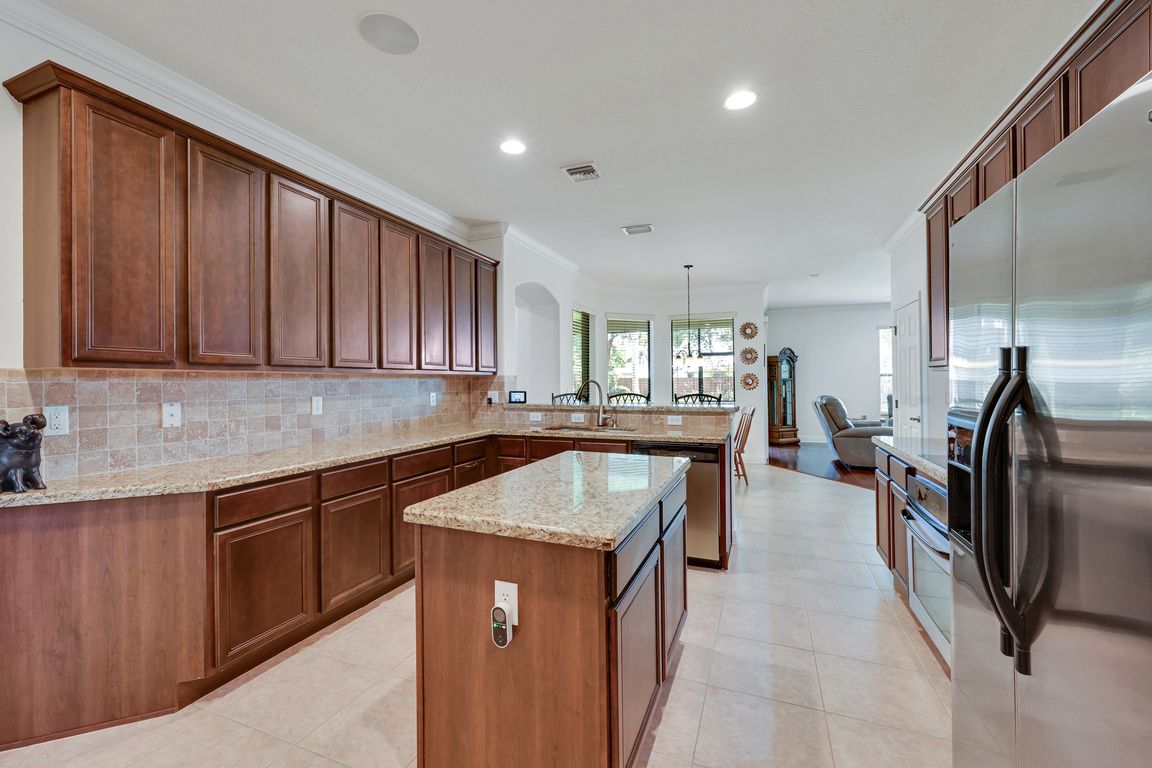
For salePrice cut: $36K (7/31)
$599,000
4beds
3,346sqft
5857 NW Leghorn Avenue, Port Saint Lucie, FL 34986
4beds
3,346sqft
Single family residence
Built in 2007
0.33 Acres
3 Attached garage spaces
$179 price/sqft
What's special
Center islandThree-car garageEn-suite bathroomLarge laundry roomGranite countertopsFresh interior paintLarge family room
Lowest Price Per Sqft Home in the Torino area. Welcome to this beautifully maintained 4-bedroom, 3-bathroom home, plus office ideally situated on a meticulously landscaped .33-acre lot. 4th Bedroom is a large bonus room. Brand-new roof and water heater completed in June 2025 and fresh interior paint (May 2025), this ...
- 47 days
- on Zillow |
- 685 |
- 24 |
Likely to sell faster than
Source: BeachesMLS,MLS#: RX-11102048 Originating MLS: Beaches MLS
Originating MLS: Beaches MLS
Travel times
Kitchen
Living Room
Primary Bedroom
Zillow last checked: 7 hours ago
Listing updated: July 31, 2025 at 06:39am
Listed by:
James J. Kirvin 561-339-6981,
Platinum Properties/The Keyes,
Christopher R. Small 561-339-6981,
Platinum Properties/The Keyes
Source: BeachesMLS,MLS#: RX-11102048 Originating MLS: Beaches MLS
Originating MLS: Beaches MLS
Facts & features
Interior
Bedrooms & bathrooms
- Bedrooms: 4
- Bathrooms: 3
- Full bathrooms: 3
Rooms
- Room types: Attic, Den/Office, Family Room, Recreation, Storage
Primary bedroom
- Level: M
- Area: 280 Square Feet
- Dimensions: 20 x 14
Bedroom 2
- Level: M
- Area: 136.64 Square Feet
- Dimensions: 12.2 x 11.2
Bedroom 3
- Level: M
- Area: 134.2 Square Feet
- Dimensions: 12.2 x 11
Other
- Level: U
- Area: 180 Square Feet
- Dimensions: 18 x 10
Den
- Level: M
- Area: 178.56 Square Feet
- Dimensions: 14.4 x 12.4
Dining room
- Level: M
- Area: 140 Square Feet
- Dimensions: 12.5 x 11.2
Family room
- Level: M
- Area: 360.24 Square Feet
- Dimensions: 22.8 x 15.8
Kitchen
- Level: M
- Area: 211.72 Square Feet
- Dimensions: 15.8 x 13.4
Living room
- Level: M
- Area: 327.06 Square Feet
- Dimensions: 20.7 x 15.8
Other
- Description: Bonus Room
- Level: U
- Area: 390 Square Feet
- Dimensions: 26 x 15
Porch
- Level: M
- Area: 367.2 Square Feet
- Dimensions: 36 x 10.2
Heating
- Central, Electric
Cooling
- Ceiling Fan(s), Central Air, Electric
Appliances
- Included: Cooktop, Dishwasher, Disposal, Dryer, Ice Maker, Microwave, Electric Range, Refrigerator, Washer, Electric Water Heater
- Laundry: Inside
Features
- Kitchen Island, Pantry, Roman Tub, Split Bedroom, Upstairs Living Area, Walk-In Closet(s), Central Vacuum
- Flooring: Carpet, Ceramic Tile, Wood
- Windows: Blinds, Verticals, Shutters, Panel Shutters (Complete), Storm Shutters
- Attic: Pull Down Stairs
Interior area
- Total structure area: 4,867
- Total interior livable area: 3,346 sqft
Video & virtual tour
Property
Parking
- Total spaces: 3
- Parking features: 2+ Spaces, Driveway, Garage - Attached, Auto Garage Open
- Attached garage spaces: 3
- Has uncovered spaces: Yes
Features
- Levels: < 4 Floors,Multi/Split
- Stories: 2
- Patio & porch: Covered Patio, Deck, Open Porch, Screened Patio
- Exterior features: Auto Sprinkler, Open Balcony, Room for Pool, Well Sprinkler
- Has spa: Yes
- Spa features: Bath
- Fencing: Fenced
- Has view: Yes
- View description: Garden
- Waterfront features: None
Lot
- Size: 0.33 Acres
- Features: 1/4 to 1/2 Acre, Interior Lot
Details
- Parcel number: 342073102050001
- Zoning: RESIDENTIAL
- Other equipment: Generator, Satellite Dish, Permanent Generator (Whole House Coverage)
Construction
Type & style
- Home type: SingleFamily
- Property subtype: Single Family Residence
Materials
- CBS, Stucco
- Roof: Comp Shingle
Condition
- Resale
- New construction: No
- Year built: 2007
Utilities & green energy
- Sewer: Public Sewer
- Water: Public
- Utilities for property: Cable Connected, Electricity Connected
Community & HOA
Community
- Features: None, No Membership Avail
- Security: Burglar Alarm, Security System Owned, Fire Alarm, Smoke Detector(s)
- Subdivision: Port St. Lucie Sec 46
Location
- Region: Port Saint Lucie
Financial & listing details
- Price per square foot: $179/sqft
- Tax assessed value: $572,900
- Annual tax amount: $5,230
- Date on market: 6/24/2025
- Listing terms: Cash,Conventional,FHA,VA Loan
- Electric utility on property: Yes
- Road surface type: Paved