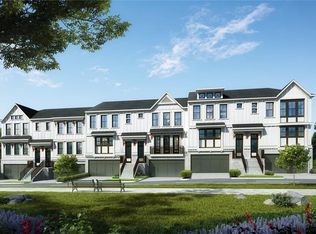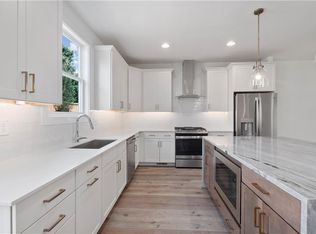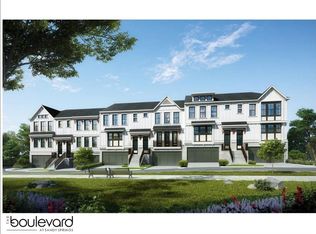L I V E * E N J O Y M E N T | NEW CONSTRUCTION | FARMHOUSE FORWARD OPEN DESIGN | STAINLESS STEEL APPLIANCES | CHIMNEY SYTLE VENT HOOD | QUARTZ COUNTERS | MASSIVE WATERFALL EDGE ISLAND | STAINED + PAINTED CABINETS| SOFT CLOSE DOORS + DRAWERS | HIDDEN TRASH PULL OUT | MICROWAVE BUILT IN ISLAND | CUSTOM LIGHTING | STORAGE | DUAL TREY CEILINGS | OWNER'S SUITE + SPA BATH | 12X24 TILE TO CEILING | FRAMELESS SHOWER DOORS | DUAL WALK-IN CLOSETS | LINEN CLOSEST | LAUNDRY ROOM | ENTRY FOYER | CUSTOM TRIM DETAIL + STONE FIREPLACE | LOW HOA DUES | SANDY SPRINGS BEST LOCATION!
This property is off market, which means it's not currently listed for sale or rent on Zillow. This may be different from what's available on other websites or public sources.


