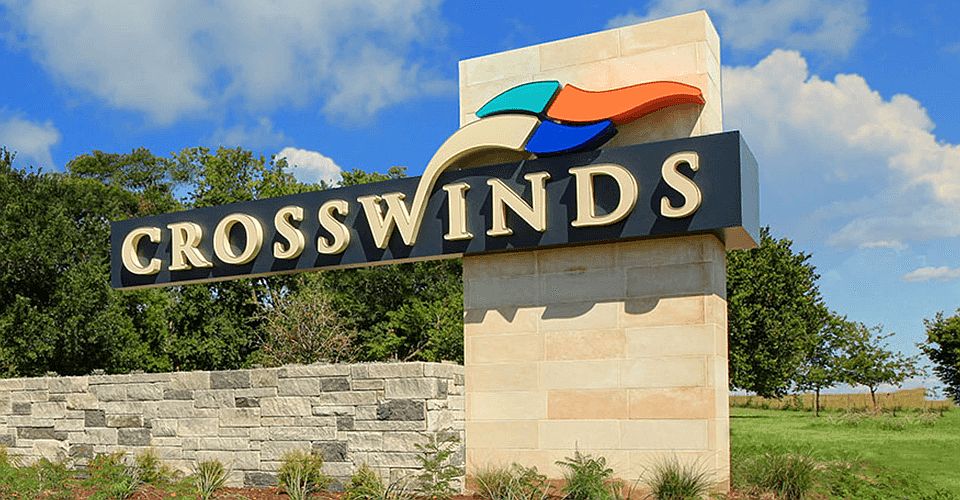Stunning 1-story home with all of the bells & whistles! Home offers 4 beds with private study upfront. Gourmet kitchen with built-in appliances, cabinet hardware, large island & HUGE pantry for tons of storage! Luxury wood-look floors throughout all common areas, study & primary bed. Soaring ceilings & large windows throughout for tons of natural lighting. Primary bed offers bay window for seating area & luxury en-suite featuring freestanding tub / separate shower! Large covered patio leading to huge backyard - room for future pool! Energy STAR home & Smart Home Technology package included! Custom landscape with stone beds in front of home. Must see!
Pending
Special offer
$448,990
586 Biscayne Bay Bnd, Kyle, TX 78640
4beds
2,297sqft
Single Family Residence
Built in 2025
6,490.44 Square Feet Lot
$445,800 Zestimate®
$195/sqft
$48/mo HOA
What's special
Huge backyardBuilt-in appliancesLarge windowsCovered patioLuxury wood-look floorsStone bedsFreestanding tub
Call: (737) 520-7542
- 251 days |
- 73 |
- 6 |
Zillow last checked: 7 hours ago
Listing updated: 14 hours ago
Listed by:
Dina Verteramo (888) 524-3182,
Dina Verteramo
Source: Unlock MLS,MLS#: 4625966
Travel times
Schedule tour
Select your preferred tour type — either in-person or real-time video tour — then discuss available options with the builder representative you're connected with.
Facts & features
Interior
Bedrooms & bathrooms
- Bedrooms: 4
- Bathrooms: 3
- Full bathrooms: 3
- Main level bedrooms: 4
Primary bedroom
- Features: Walk-In Closet(s)
- Level: Main
Primary bathroom
- Features: Double Vanity
- Level: Main
Kitchen
- Features: Kitchen Island, Quartz Counters, Gourmet Kitchen, Open to Family Room
- Level: Main
Heating
- Central, Natural Gas
Cooling
- Central Air, ENERGY STAR Qualified Equipment
Appliances
- Included: Built-In Electric Oven, Cooktop, Dishwasher, Disposal, ENERGY STAR Qualified Appliances, ENERGY STAR Qualified Dishwasher, Gas Cooktop, Microwave, Plumbed For Ice Maker, Stainless Steel Appliance(s), Tankless Water Heater
Features
- Ceiling Fan(s), High Ceilings, Double Vanity, French Doors, Kitchen Island, Open Floorplan, Pantry, Primary Bedroom on Main, Smart Home, Smart Thermostat, Soaking Tub, Walk-In Closet(s)
- Flooring: Carpet, Tile, Vinyl
- Windows: Bay Window(s), Double Pane Windows, ENERGY STAR Qualified Windows
Interior area
- Total interior livable area: 2,297 sqft
Property
Parking
- Total spaces: 2
- Parking features: Garage Door Opener, Garage Faces Front
- Garage spaces: 2
Accessibility
- Accessibility features: None
Features
- Levels: One
- Stories: 1
- Patio & porch: Covered, Mosquito System, Patio, Rear Porch
- Exterior features: None
- Pool features: None
- Fencing: Privacy, Wood
- Has view: Yes
- View description: None
- Waterfront features: None
Lot
- Size: 6,490.44 Square Feet
- Dimensions: 54 x 120
- Features: Back Yard, Front Yard, Landscaped, Level, Sprinkler - Automatic, Trees-Small (Under 20 Ft)
Details
- Additional structures: None
- Parcel number: 586 Biscayne Bay Bnd
- Special conditions: Standard
Construction
Type & style
- Home type: SingleFamily
- Property subtype: Single Family Residence
Materials
- Foundation: Slab
- Roof: Composition, Shingle
Condition
- New Construction
- New construction: Yes
- Year built: 2025
Details
- Builder name: Highland Homes
Utilities & green energy
- Sewer: Municipal Utility District (MUD), Public Sewer
- Water: Municipal Utility District (MUD), Public
- Utilities for property: Cable Available, Natural Gas Available, Sewer Connected, Underground Utilities, Water Connected
Community & HOA
Community
- Features: Common Grounds, Dog Park, Park, Picnic Area, Playground, Pool, Sidewalks, Sport Court(s)/Facility, Street Lights
- Subdivision: Crosswinds
HOA
- Has HOA: Yes
- Services included: Common Area Maintenance
- HOA fee: $575 annually
- HOA name: Guardian Assoc. Mngmt
Location
- Region: Kyle
Financial & listing details
- Price per square foot: $195/sqft
- Tax assessed value: $70,620
- Annual tax amount: $1,897
- Date on market: 1/31/2025
- Listing terms: Cash,Conventional,FHA,VA Loan
About the community
Playground
Tucked away, just over two miles off of I-35 in Kyle, Crosswinds has the open space and amenities residents love in the quickly growing Austin-San Antonio corridor. Quick access to I-35 and 130 is a convenience that can't be beat! In Crosswinds you are also near to a variety of outdoor recreation spots, shopping centers with Target, H-E-B Plus, Lowe's and many others, as well as many local Texas restaurants. Make sure you stop at Texas Pie Company, a true southern comfort.
4.99% Fixed Rate Mortgage Limited Time Savings!
Save with Highland HomeLoans! 4.99% fixed rate rate promo. 5.034% APR. See Sales Counselor for complete details.Source: Highland Homes

