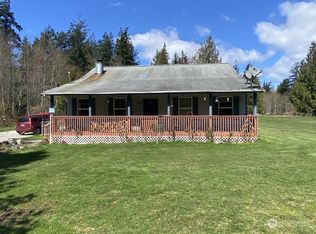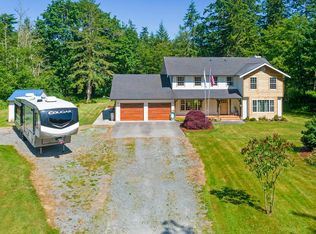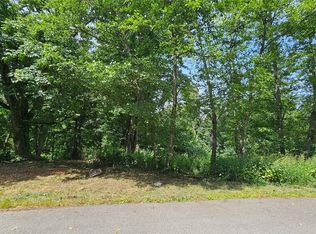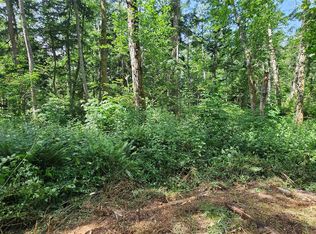Sold
Listed by:
Jessie L. Grandpre,
Windermere Real Estate/M2, LLC
Bought with: RE/MAX Elite
$750,000
586 Cook Road, Camano Island, WA 98282
3beds
1,983sqft
Single Family Residence
Built in 2004
4.35 Acres Lot
$757,100 Zestimate®
$378/sqft
$3,177 Estimated rent
Home value
$757,100
$674,000 - $848,000
$3,177/mo
Zestimate® history
Loading...
Owner options
Explore your selling options
What's special
Custom home nestled in nature on 4.35 serene level acres! Recent improvements: exterior paint, ductless heat pump (A/C), upgraded electrical for generator, new carpet & conversion of two former storage rooms into finished areas, one w/a window for natural light. This energy-efficient, eco-friendly home features main floor primary suite, Bamboo floors, Euroline tilt & turn windows, convection radiant heat, Hickory cabinets, skylights, vaulted ceilings, Honeycomb window treatments & woodstove. French doors lead to the wrap-around covered porch, the perfect spot to relax, entertain & watch birds/wildlife! The peaceful/private property boasts a park-like setting w/perennial crops, edible garden, mini-orchard, woodshed, chicken coop & firepit.
Zillow last checked: 8 hours ago
Listing updated: October 18, 2025 at 04:03am
Listed by:
Jessie L. Grandpre,
Windermere Real Estate/M2, LLC
Bought with:
Cynthia Caffrey, 92552
RE/MAX Elite
Source: NWMLS,MLS#: 2421207
Facts & features
Interior
Bedrooms & bathrooms
- Bedrooms: 3
- Bathrooms: 3
- Full bathrooms: 2
- 1/2 bathrooms: 1
- Main level bathrooms: 2
- Main level bedrooms: 2
Primary bedroom
- Level: Main
Bedroom
- Level: Main
Bathroom full
- Level: Main
Other
- Level: Main
Dining room
- Level: Main
Entry hall
- Level: Main
Kitchen with eating space
- Level: Main
Living room
- Level: Main
Heating
- Fireplace, Ductless, Radiant, Stove/Free Standing, Electric, Wood
Cooling
- Ductless
Appliances
- Included: Dishwasher(s), Dryer(s), Refrigerator(s), Stove(s)/Range(s), Washer(s), Water Heater: Electric, Water Heater Location: Garage
Features
- Bath Off Primary, Ceiling Fan(s), Dining Room, High Tech Cabling
- Flooring: Bamboo/Cork, Ceramic Tile, See Remarks, Carpet
- Doors: French Doors
- Windows: Double Pane/Storm Window, Skylight(s)
- Basement: None
- Number of fireplaces: 1
- Fireplace features: Main Level: 1, Fireplace
Interior area
- Total structure area: 1,983
- Total interior livable area: 1,983 sqft
Property
Parking
- Total spaces: 2
- Parking features: Driveway, Attached Garage, Off Street, RV Parking
- Attached garage spaces: 2
Features
- Levels: One and One Half
- Stories: 1
- Entry location: Main
- Patio & porch: Bath Off Primary, Ceiling Fan(s), Double Pane/Storm Window, Dining Room, Fireplace, French Doors, High Tech Cabling, Security System, Skylight(s), Vaulted Ceiling(s), Walk-In Closet(s), Water Heater, Wired for Generator
- Has view: Yes
- View description: Territorial
Lot
- Size: 4.35 Acres
- Features: Corner Lot, Open Lot, Paved, Secluded, Cable TV, Deck, High Speed Internet, Outbuildings, RV Parking
- Topography: Level
- Residential vegetation: Fruit Trees, Garden Space, Wooded
Details
- Parcel number: R231020233040
- Special conditions: Standard
- Other equipment: Wired for Generator
Construction
Type & style
- Home type: SingleFamily
- Property subtype: Single Family Residence
Materials
- Cement Planked, Cement Plank
- Foundation: Poured Concrete
- Roof: Composition
Condition
- Very Good
- Year built: 2004
Utilities & green energy
- Electric: Company: Snohomish County PUD
- Sewer: Septic Tank, Company: Septic
- Water: Individual Well, Company: Individual Well
- Utilities for property: Dish Network
Community & neighborhood
Security
- Security features: Security System
Location
- Region: Camano Island
- Subdivision: Camano Ridge
Other
Other facts
- Listing terms: Cash Out,Conventional,FHA,VA Loan
- Cumulative days on market: 8 days
Price history
| Date | Event | Price |
|---|---|---|
| 9/17/2025 | Sold | $750,000$378/sqft |
Source: | ||
| 8/22/2025 | Pending sale | $750,000$378/sqft |
Source: | ||
| 8/15/2025 | Listed for sale | $750,000+32.3%$378/sqft |
Source: | ||
| 7/23/2020 | Sold | $567,000$286/sqft |
Source: | ||
| 7/8/2020 | Pending sale | $567,000$286/sqft |
Source: Windermere Real Estate/M2, LLC #1614730 Report a problem | ||
Public tax history
| Year | Property taxes | Tax assessment |
|---|---|---|
| 2024 | $5,531 -3.2% | $750,191 +0.7% |
| 2023 | $5,715 +8.4% | $745,292 +5.6% |
| 2022 | $5,271 +6.4% | $705,731 +32.2% |
Find assessor info on the county website
Neighborhood: 98282
Nearby schools
GreatSchools rating
- 6/10Utsalady Elementary SchoolGrades: K-5Distance: 3.4 mi
- 8/10Port Susan Middle SchoolGrades: 6-8Distance: 8.7 mi
- 7/10Stanwood High SchoolGrades: 9-12Distance: 8.9 mi
Get a cash offer in 3 minutes
Find out how much your home could sell for in as little as 3 minutes with a no-obligation cash offer.
Estimated market value$757,100
Get a cash offer in 3 minutes
Find out how much your home could sell for in as little as 3 minutes with a no-obligation cash offer.
Estimated market value
$757,100



