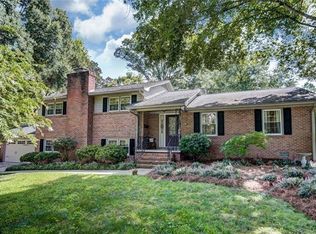Closed
$405,000
586 Crestside Dr SE, Concord, NC 28025
4beds
2,712sqft
Single Family Residence
Built in 1976
0.42 Acres Lot
$406,400 Zestimate®
$149/sqft
$2,544 Estimated rent
Home value
$406,400
$378,000 - $435,000
$2,544/mo
Zestimate® history
Loading...
Owner options
Explore your selling options
What's special
Located in popular Concord, this property is loaded with features! Starting on the exterior, find a 2-car attached garage with epoxy floor and daylight windows, covered front stoop, brick and vinyl siding, private tree-lined backyard, and a 2-tier rear deck perfect for entertaining! Step inside and find a functional floorplan, crown molding, large living room, formal dining with wainscoting, and a soaring kitchen - white cabinets, newer stainless steel appliances, breakfast bar and breakfast nook! Main floor laundry with high-end washer and dryer and a powder room round out the first floor. Upstairs, find 4 bedrooms, including a giant master suite with his and her closets, makeup vanity, and ensuite bathroom with tub/shower insert. There is also a full, unfinished basement with high ceilings - recreational space, home gym space, and whatever else you want it to be! Heat pump and tankless water heater replaced in 2023. Quick highway access, and best of all - NO HOA!!!
Zillow last checked: 8 hours ago
Listing updated: August 15, 2025 at 10:16am
Listing Provided by:
Joshua Baradaran-Dilmaghani joshdilmaghani@whitestagrealty.com,
White Stag Realty NC LLC
Bought with:
Tanisha DaCosta
Lifestyle International Realty
Source: Canopy MLS as distributed by MLS GRID,MLS#: 4279463
Facts & features
Interior
Bedrooms & bathrooms
- Bedrooms: 4
- Bathrooms: 3
- Full bathrooms: 2
- 1/2 bathrooms: 1
Primary bedroom
- Level: Upper
Heating
- Central, Electric, Heat Pump
Cooling
- Central Air, Electric
Appliances
- Included: Dishwasher, Disposal, Dryer, Electric Oven, Electric Range, Microwave, Refrigerator, Washer/Dryer
- Laundry: Main Level
Features
- Flooring: Carpet, Laminate, Linoleum
- Basement: Daylight,Unfinished
- Fireplace features: Gas Log
Interior area
- Total structure area: 2,712
- Total interior livable area: 2,712 sqft
- Finished area above ground: 2,712
- Finished area below ground: 0
Property
Parking
- Total spaces: 2
- Parking features: Attached Garage, Garage on Main Level
- Attached garage spaces: 2
Features
- Levels: Two
- Stories: 2
- Patio & porch: Deck
Lot
- Size: 0.42 Acres
Details
- Parcel number: 56305581840000
- Zoning: RM-1
- Special conditions: Standard
Construction
Type & style
- Home type: SingleFamily
- Architectural style: Traditional
- Property subtype: Single Family Residence
Materials
- Brick Partial, Vinyl
Condition
- New construction: No
- Year built: 1976
Utilities & green energy
- Sewer: Public Sewer
- Water: City
Community & neighborhood
Location
- Region: Concord
- Subdivision: Mountain Brook
Other
Other facts
- Listing terms: Cash,Conventional,FHA,VA Loan
- Road surface type: Concrete, Paved
Price history
| Date | Event | Price |
|---|---|---|
| 8/15/2025 | Sold | $405,000+1.3%$149/sqft |
Source: | ||
| 7/9/2025 | Listed for sale | $399,900+11.1%$147/sqft |
Source: | ||
| 12/29/2022 | Sold | $360,000-4%$133/sqft |
Source: | ||
| 11/29/2022 | Pending sale | $375,000$138/sqft |
Source: | ||
| 11/3/2022 | Price change | $375,000-6.3%$138/sqft |
Source: | ||
Public tax history
| Year | Property taxes | Tax assessment |
|---|---|---|
| 2024 | $3,548 +33.3% | $356,270 +63.2% |
| 2023 | $2,663 | $218,270 |
| 2022 | $2,663 | $218,270 |
Find assessor info on the county website
Neighborhood: 28025
Nearby schools
GreatSchools rating
- 7/10W M Irvin ElementaryGrades: PK-5Distance: 1.1 mi
- 2/10Concord MiddleGrades: 6-8Distance: 1.4 mi
- 5/10Concord HighGrades: 9-12Distance: 2.4 mi
Get a cash offer in 3 minutes
Find out how much your home could sell for in as little as 3 minutes with a no-obligation cash offer.
Estimated market value
$406,400
Get a cash offer in 3 minutes
Find out how much your home could sell for in as little as 3 minutes with a no-obligation cash offer.
Estimated market value
$406,400
