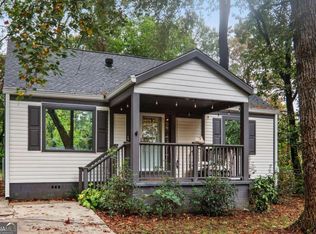Closed
$234,000
586 Daniel Ave, Decatur, GA 30032
3beds
1,328sqft
Single Family Residence
Built in 1952
6,969.6 Square Feet Lot
$231,500 Zestimate®
$176/sqft
$1,842 Estimated rent
Home value
$231,500
$213,000 - $250,000
$1,842/mo
Zestimate® history
Loading...
Owner options
Explore your selling options
What's special
Best value in East Lake Terrace on landscaped corner lot! This 3-bed, 2 full bath cottage has hardwoods and potential throughout. The backyard is an entertainer's dream with established garden beds, miniature greenhouse, and outdoor office steeped in natural light. Enter the living room with full laundry/utility room off it. The open-concept dining/kitchen has white vintage cabinetry and separate pantry space. Down the hall are two bedrooms and shared full bath. The upstairs has private bath, multiple storage options and owner's bedroom. Just blocks to East Lake Golf Course, Buena Vista Lake/park, and dining/shopping! Schedule today to see 586 Daniel!
Zillow last checked: 8 hours ago
Listing updated: August 25, 2025 at 06:42am
Listed by:
Jessica Craven 678-733-0107,
Keller Knapp, Inc,
Ashley Derrick 678-612-4313,
Keller Knapp, Inc
Bought with:
Chelsea Monaco, 405369
Keller Williams Realty
Source: GAMLS,MLS#: 10580463
Facts & features
Interior
Bedrooms & bathrooms
- Bedrooms: 3
- Bathrooms: 2
- Full bathrooms: 2
- Main level bathrooms: 1
- Main level bedrooms: 2
Dining room
- Features: Dining Rm/Living Rm Combo
Heating
- Central
Cooling
- Central Air
Appliances
- Included: Dishwasher, Oven, Refrigerator
- Laundry: Laundry Closet
Features
- Roommate Plan, Tile Bath
- Flooring: Hardwood, Laminate, Tile
- Basement: Crawl Space,Dirt Floor
- Number of fireplaces: 1
- Fireplace features: Living Room
- Common walls with other units/homes: No Common Walls
Interior area
- Total structure area: 1,328
- Total interior livable area: 1,328 sqft
- Finished area above ground: 1,328
- Finished area below ground: 0
Property
Parking
- Total spaces: 1
- Parking features: Kitchen Level, Parking Pad
- Has uncovered spaces: Yes
Features
- Levels: Two
- Stories: 2
- Exterior features: Garden
- Fencing: Back Yard
- Has view: Yes
- View description: City
- Body of water: None
Lot
- Size: 6,969 sqft
- Features: Corner Lot, Level, Private
- Residential vegetation: Grassed
Details
- Additional structures: Greenhouse
- Parcel number: 15 171 07 001
- Special conditions: As Is
Construction
Type & style
- Home type: SingleFamily
- Architectural style: Bungalow/Cottage,Traditional
- Property subtype: Single Family Residence
Materials
- Brick, Vinyl Siding
- Foundation: Pillar/Post/Pier
- Roof: Composition
Condition
- Resale
- New construction: No
- Year built: 1952
Utilities & green energy
- Sewer: Public Sewer
- Water: Public
- Utilities for property: Electricity Available, Natural Gas Available, Sewer Available, Water Available
Community & neighborhood
Community
- Community features: Park, Near Public Transport, Walk To Schools, Near Shopping
Location
- Region: Decatur
- Subdivision: East Lake Terrace
HOA & financial
HOA
- Has HOA: No
- Services included: None
Other
Other facts
- Listing agreement: Exclusive Right To Sell
Price history
| Date | Event | Price |
|---|---|---|
| 8/22/2025 | Sold | $234,000-16.1%$176/sqft |
Source: | ||
| 8/21/2025 | Pending sale | $279,000$210/sqft |
Source: | ||
| 8/8/2025 | Listed for sale | $279,000+63.2%$210/sqft |
Source: | ||
| 3/3/2009 | Sold | $170,964+204.7%$129/sqft |
Source: Public Record Report a problem | ||
| 11/26/2008 | Listed for sale | $56,100-69.2%$42/sqft |
Source: foreclosure.com Report a problem | ||
Public tax history
| Year | Property taxes | Tax assessment |
|---|---|---|
| 2025 | $2,544 -5.1% | $89,280 -3.8% |
| 2024 | $2,681 +25.9% | $92,760 -4.3% |
| 2023 | $2,130 -4.3% | $96,880 +27.1% |
Find assessor info on the county website
Neighborhood: Candler-Mcafee
Nearby schools
GreatSchools rating
- 4/10Ronald E McNair Discover Learning Academy Elementary SchoolGrades: PK-5Distance: 0.8 mi
- 5/10McNair Middle SchoolGrades: 6-8Distance: 1.2 mi
- 3/10Mcnair High SchoolGrades: 9-12Distance: 2.6 mi
Schools provided by the listing agent
- Elementary: Ronald E McNair
- Middle: Mcnair
- High: Mcnair
Source: GAMLS. This data may not be complete. We recommend contacting the local school district to confirm school assignments for this home.
Get a cash offer in 3 minutes
Find out how much your home could sell for in as little as 3 minutes with a no-obligation cash offer.
Estimated market value$231,500
Get a cash offer in 3 minutes
Find out how much your home could sell for in as little as 3 minutes with a no-obligation cash offer.
Estimated market value
$231,500

