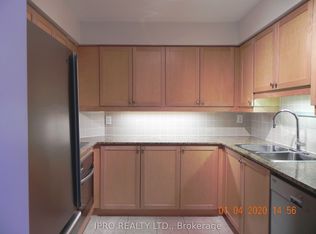Beautiful Southeast Burlington Detached Home in sought after neighborhood. This 3+1 home offers all the must haves for a fantastic family living with a Renovated Eat-in Kitchen (2020), Separate dining room & Living Room with a step down to a Spacious family room with Vaulted Ceilings & a Wood Burning Fireplace & Access to a large private backyard with an above ground swimming pool & deck. Finished Lower Level offers a 4th bedroom, office or games room & a cozy recreation room. Main floor & lower level are carpet free. Great backyard perfect for entertaining multi-tiered deck with built-in above ground pool. Mature cedar hedges give you lots of privacy & large grass area to relax in. Located conveniently within walking distance to the Go train, minutes to major HWY's, schools, parks, extensive walking trails & all Amenities. Don't miss the opportunity to lease this place.
House for rent
C$4,200/mo
586 Deerhurst Dr, Burlington, ON L7L 5W4
4beds
Price may not include required fees and charges.
Singlefamily
Available now
-- Pets
Central air
Ensuite laundry
4 Parking spaces parking
Natural gas, forced air, fireplace
What's special
Renovated eat-in kitchenSeparate dining roomWood burning fireplaceLarge private backyardAbove ground swimming poolFinished lower levelOffice or games room
- 11 days
- on Zillow |
- -- |
- -- |
Travel times
Add up to $600/yr to your down payment
Consider a first-time homebuyer savings account designed to grow your down payment with up to a 6% match & 4.15% APY.
Facts & features
Interior
Bedrooms & bathrooms
- Bedrooms: 4
- Bathrooms: 2
- Full bathrooms: 2
Heating
- Natural Gas, Forced Air, Fireplace
Cooling
- Central Air
Appliances
- Laundry: Ensuite
Features
- Contact manager
- Has basement: Yes
- Has fireplace: Yes
Property
Parking
- Total spaces: 4
- Details: Contact manager
Features
- Stories: 2
- Exterior features: Contact manager
- Has private pool: Yes
Construction
Type & style
- Home type: SingleFamily
- Property subtype: SingleFamily
Materials
- Roof: Asphalt
Community & HOA
HOA
- Amenities included: Pool
Location
- Region: Burlington
Financial & listing details
- Lease term: Contact For Details
Price history
Price history is unavailable.
![[object Object]](https://photos.zillowstatic.com/fp/3496037f57ef0958a37299db52b22653-p_i.jpg)
