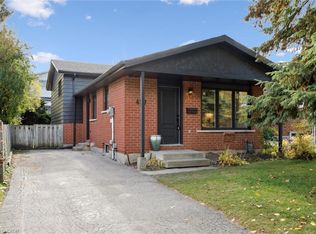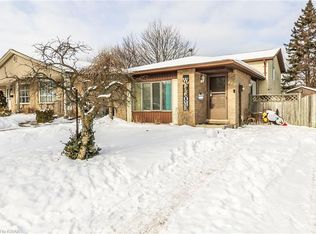Sold for $715,000 on 09/08/25
C$715,000
586 Drummerhill Cres, Waterloo, ON N2T 1G4
3beds
1,352sqft
Single Family Residence, Residential
Built in 1985
3,260.71 Square Feet Lot
$-- Zestimate®
C$529/sqft
$-- Estimated rent
Home value
Not available
Estimated sales range
Not available
Not available
Loading...
Owner options
Explore your selling options
What's special
Splish-Splash. Its a perfect time for a POOL! Lovely detached 2 Storey home with single car garage, located on a quiet crescent in the desirable WESTVALE family neighborhood. Eat-in Kitchen with Dinette/Dining area and Breakfast bar. Convenient main floor 2pc powder room. French Doors lead to a open concept Family Room with cathedral ceilings, a cozy gas fireplace and a walkout to a private backyard oasis, with inviting Pool and Hot Tub. Just in time for those Summer Pool parties. Upstairs offers 3 Bedrooms, and a recently renovated 4pc bath with a feature skylight. The lower level offers a finished Recreation room ideal for entertaining, fruit cellar, utility room, and laundry room with Rough-in for a future 3pc Bathroom. Updates include full main bathroom renovation Oct 2023 with marble shower enclosure and countertop, AC replaced June 2020 and pool pump replaced June 2023. Located close to Schools, Parks, Boardwalk shopping, Restaurants, Fitness center and Movie theatre, and Costco. Westvale is known for its active Home owners association, and Community events, making it an attractive destination for families.
Zillow last checked: 8 hours ago
Listing updated: September 07, 2025 at 09:20pm
Listed by:
Ian Inglis, Broker,
RE/MAX SOLID GOLD REALTY (II) LTD.
Source: ITSO,MLS®#: 40747636Originating MLS®#: Cornerstone Association of REALTORS®
Facts & features
Interior
Bedrooms & bathrooms
- Bedrooms: 3
- Bathrooms: 2
- Full bathrooms: 1
- 1/2 bathrooms: 1
- Main level bathrooms: 1
Other
- Features: Broadloom
- Level: Second
Bedroom
- Features: Broadloom
- Level: Second
Bedroom
- Features: Broadloom
- Level: Second
Bathroom
- Features: 2-Piece, Tile Floors
- Level: Main
Bathroom
- Description: Recently renovated and updated, Skylight
- Features: 4-Piece, Skylight
- Level: Second
Other
- Level: Basement
Dining room
- Features: Tile Floors
- Level: Main
Family room
- Description: Cosy Gas fireplace, with walkout to Patio and sparkling Pool
- Features: Cathedral Ceiling(s), Fireplace, French Doors, Laminate
- Level: Main
Kitchen
- Features: Tile Floors
- Level: Main
Laundry
- Features: Tile Floors
- Level: Basement
Recreation room
- Features: Broadloom
- Level: Basement
Heating
- Forced Air, Natural Gas
Cooling
- Central Air
Appliances
- Included: Water Heater, Water Softener, Built-in Microwave, Dishwasher, Dryer, Freezer, Microwave, Refrigerator, Stove, Washer
- Laundry: In Basement
Features
- Central Vacuum, Auto Garage Door Remote(s), Ceiling Fan(s)
- Windows: Window Coverings, Skylight(s)
- Basement: Full,Finished,Sump Pump
- Number of fireplaces: 1
- Fireplace features: Family Room, Gas
Interior area
- Total structure area: 1,352
- Total interior livable area: 1,352 sqft
- Finished area above ground: 1,352
Property
Parking
- Total spaces: 3
- Parking features: Attached Garage, Garage Door Opener, Asphalt, Private Drive Single Wide
- Attached garage spaces: 1
- Uncovered spaces: 2
Features
- Patio & porch: Patio, Porch
- Has private pool: Yes
- Pool features: In Ground
- Has spa: Yes
- Spa features: Hot Tub
- Frontage type: North
- Frontage length: 32.88
Lot
- Size: 3,260 sqft
- Dimensions: 32.88 x 99.17
- Features: Urban, Rectangular, Near Golf Course, Greenbelt, Library, Open Spaces, Park, Place of Worship, Playground Nearby, Public Transit, Quiet Area, Rec./Community Centre, Schools, Shopping Nearby, Trails
- Topography: Flat
Details
- Additional structures: Shed(s)
- Parcel number: 223950270
- Lease amount: $0
- Zoning: R4
Construction
Type & style
- Home type: SingleFamily
- Architectural style: Two Story
- Property subtype: Single Family Residence, Residential
Materials
- Brick, Vinyl Siding
- Foundation: Poured Concrete
- Roof: Asphalt Shing
Condition
- 31-50 Years
- New construction: No
- Year built: 1985
Utilities & green energy
- Sewer: Sewer (Municipal)
- Water: Municipal
Community & neighborhood
Security
- Security features: None
Location
- Region: Waterloo
Price history
| Date | Event | Price |
|---|---|---|
| 9/8/2025 | Sold | C$715,000C$529/sqft |
Source: ITSO #40747636 | ||
Public tax history
Tax history is unavailable.
Neighborhood: Westvale
Nearby schools
GreatSchools rating
No schools nearby
We couldn't find any schools near this home.

