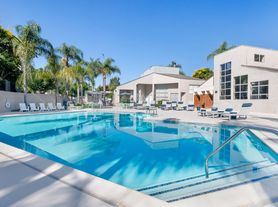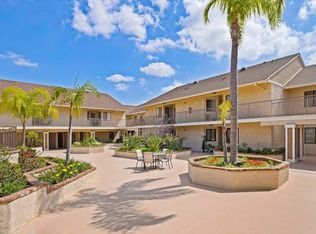Stunning New Home in Vista Rose. Welcome to this beautiful brand-new home located in Vista Rose, a premier gated community in the heart of Placentia. Featuring the Lyda floor plan, this spacious residence offers 4 bedrooms, 3 bathrooms, and 2,195 sq. ft. of thoughtfully designed living space, along with a 2-car garage.Upon entry, you'll be greeted by a grand two-story foyer. The main floor includes a desirable downstairs bedroom and full bathroom ideal for guests or multi-generational living. The chef's kitchen is a culinary dream, boasting a walk-in pantry, six-burner cook top with hood, built-in oven, and microwave/oven combo, plus a 42" built-in refrigerator. The primary suite features a generous walk-in closet, and a luxurious en-suite bathroom with dual vanities, soaking tub, and a separate walk-in shower. Secondary bedrooms share a full hall bath with a dual-sink vanity area separated for added convenience. An ample loft upstairs offers flexible space for a home office, playroom, or media area. The second-floor laundry room is centrally located for added ease. Enjoy indoor-outdoor living with a luxury outdoor living space in the deep and wide backyard one of the largest lots in the community!The landlord will complete backyard landscaping and install window blinds. Community amenities include a private park and gated entry for added privacy and security. Situated in northern Orange County, Vista Rose offers excellent walk-ability to dining, shopping, local parks, and top-rated schools in the Placentia-Yorba Linda Unified School District (PYLUSD). You'll also enjoy easy access to major freeways and John Wayne Airport.
House for rent
$5,200/mo
586 McFadden St, Placentia, CA 92870
4beds
2,195sqft
Price may not include required fees and charges.
Singlefamily
Available Mon Oct 6 2025
No pets
Central air
In unit laundry
2 Attached garage spaces parking
Central
What's special
Ample loftGrand two-story foyerHome officeBackyard landscapingDownstairs bedroomGenerous walk-in closetPrimary suite
- 1 day
- on Zillow |
- -- |
- -- |
Travel times
Looking to buy when your lease ends?
Consider a first-time homebuyer savings account designed to grow your down payment with up to a 6% match & 3.83% APY.
Facts & features
Interior
Bedrooms & bathrooms
- Bedrooms: 4
- Bathrooms: 3
- Full bathrooms: 3
Rooms
- Room types: Pantry
Heating
- Central
Cooling
- Central Air
Appliances
- Included: Dishwasher, Range, Refrigerator
- Laundry: In Unit, Laundry Room, Upper Level
Features
- Bedroom on Main Level, Breakfast Bar, Eat-in Kitchen, Loft, Pantry, Walk In Closet, Walk-In Closet(s), Walk-In Pantry
- Flooring: Laminate, Tile
Interior area
- Total interior livable area: 2,195 sqft
Property
Parking
- Total spaces: 2
- Parking features: Attached, Driveway, Garage, Covered
- Has attached garage: Yes
- Details: Contact manager
Features
- Stories: 2
- Exterior features: Contact manager
Construction
Type & style
- Home type: SingleFamily
- Property subtype: SingleFamily
Materials
- Roof: Tile
Condition
- Year built: 2025
Community & HOA
Community
- Security: Gated Community
Location
- Region: Placentia
Financial & listing details
- Lease term: 12 Months
Price history
| Date | Event | Price |
|---|---|---|
| 10/4/2025 | Listed for rent | $5,200$2/sqft |
Source: CRMLS #WS25228694 | ||

