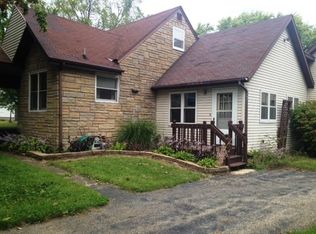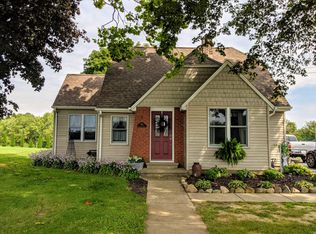Closed
$193,000
586 Palmyra Rd, Dixon, IL 61021
3beds
1,481sqft
Single Family Residence
Built in 1938
-- sqft lot
$-- Zestimate®
$130/sqft
$1,402 Estimated rent
Home value
Not available
Estimated sales range
Not available
$1,402/mo
Zestimate® history
Loading...
Owner options
Explore your selling options
What's special
See this great rural property today. The owner has taken super care of this nice 3 bedroom 2 bath home; new flooring throughout the first floor (except porches), updated kitchen and bath, and all stainless steel appliances. Half bath on 2nd floor with the 2nd and 3rd bedrooms plus storage areas, full basement with finished family room, small bar and stools, nice laundry room with sink and shower. Front porch offers plenty of windows for views and fresh air, knotty pine paneling and carpet. Back porch is nearly all insulated with new windows and just waiting for a new owner to finish as desired. A one car attached garage and 2 more outbuildings approximately 20 x 40. Back building has new carport, new roof in 2018, updated wiring and windows. The 1.6 acre lot is really pretty with various plantings and hardscapes. Septic new in 2016. This is a perfect rural haven, close to town and move in ready. Call soon before it's gone.
Zillow last checked: 8 hours ago
Listing updated: November 22, 2023 at 12:00am
Listing courtesy of:
Vickie Gutierrez 815-973-4444,
Crawford Realty, LLC
Bought with:
Jamie Ruth
Keller Williams Realty Signature
Source: MRED as distributed by MLS GRID,MLS#: 11903305
Facts & features
Interior
Bedrooms & bathrooms
- Bedrooms: 3
- Bathrooms: 2
- Full bathrooms: 1
- 1/2 bathrooms: 1
Primary bedroom
- Level: Main
- Area: 144 Square Feet
- Dimensions: 12X12
Bedroom 2
- Level: Second
- Area: 143 Square Feet
- Dimensions: 11X13
Bedroom 3
- Level: Second
- Area: 121 Square Feet
- Dimensions: 11X11
Dining room
- Level: Main
- Area: 140 Square Feet
- Dimensions: 10X14
Enclosed porch
- Level: Main
- Area: 144 Square Feet
- Dimensions: 8X18
Enclosed porch
- Level: Main
- Area: 308 Square Feet
- Dimensions: 14X22
Family room
- Level: Basement
- Area: 374 Square Feet
- Dimensions: 22X17
Kitchen
- Level: Main
- Area: 150 Square Feet
- Dimensions: 15X10
Laundry
- Level: Basement
- Area: 162 Square Feet
- Dimensions: 9X18
Living room
- Level: Main
- Area: 253 Square Feet
- Dimensions: 11X23
Heating
- Natural Gas
Cooling
- Central Air
Appliances
- Included: Range, Microwave, Dishwasher, Refrigerator, Washer, Dryer, Stainless Steel Appliance(s), Water Softener Owned
Features
- 1st Floor Bedroom, 1st Floor Full Bath, Built-in Features, Bookcases
- Basement: Partially Finished,Full
Interior area
- Total structure area: 0
- Total interior livable area: 1,481 sqft
Property
Parking
- Total spaces: 7
- Parking features: On Site, Garage Owned, Attached, Detached, Owned, Garage
- Attached garage spaces: 3
Accessibility
- Accessibility features: No Disability Access
Features
- Stories: 1
Lot
- Dimensions: 158X300X150X300
Details
- Parcel number: 16013622603500
- Special conditions: None
Construction
Type & style
- Home type: SingleFamily
- Property subtype: Single Family Residence
Materials
- Vinyl Siding
Condition
- New construction: No
- Year built: 1938
Utilities & green energy
- Sewer: Septic Tank
- Water: Well
Community & neighborhood
Location
- Region: Dixon
Other
Other facts
- Listing terms: FHA
- Ownership: Fee Simple
Price history
| Date | Event | Price |
|---|---|---|
| 11/17/2023 | Sold | $193,000-3.5%$130/sqft |
Source: | ||
| 10/17/2023 | Contingent | $200,000$135/sqft |
Source: | ||
| 10/6/2023 | Listed for sale | $200,000+78.6%$135/sqft |
Source: | ||
| 9/26/2016 | Sold | $112,000-6.6%$76/sqft |
Source: | ||
| 8/8/2016 | Pending sale | $119,900$81/sqft |
Source: Sauk Valley Properties LLC #09157842 Report a problem | ||
Public tax history
| Year | Property taxes | Tax assessment |
|---|---|---|
| 2015 | $1,777 +181.8% | $36,242 |
| 2014 | $631 -8.8% | $36,242 -8.9% |
| 2013 | $691 +0.2% | $39,764 -2% |
Find assessor info on the county website
Neighborhood: 61021
Nearby schools
GreatSchools rating
- 3/10Lincoln Elementary SchoolGrades: 2-3Distance: 1.2 mi
- 5/10Reagan Middle SchoolGrades: 6-8Distance: 2.8 mi
- 2/10Dixon High SchoolGrades: 9-12Distance: 1.7 mi
Schools provided by the listing agent
- District: 170
Source: MRED as distributed by MLS GRID. This data may not be complete. We recommend contacting the local school district to confirm school assignments for this home.
Get pre-qualified for a loan
At Zillow Home Loans, we can pre-qualify you in as little as 5 minutes with no impact to your credit score.An equal housing lender. NMLS #10287.


