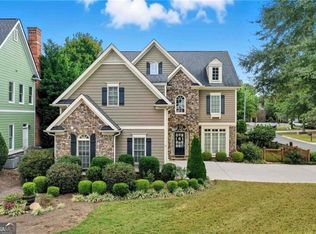Closed
$660,000
586 Shoal Mill Rd SW, Smyrna, GA 30082
4beds
2,954sqft
Single Family Residence
Built in 2006
8,276.4 Square Feet Lot
$656,400 Zestimate®
$223/sqft
$3,280 Estimated rent
Home value
$656,400
$610,000 - $709,000
$3,280/mo
Zestimate® history
Loading...
Owner options
Explore your selling options
What's special
Welcome to this beautifully updated home offering modern convenience and exceptional entertainment space. Step inside to an open-concept home that features a family room with rock fireplace and spacious kitchen perfect for gatherings. The eat-in kitchen with breakfast bar and stainless steel appliances is connected to the large dining room by a convenient butlers pantry. Upstairs, you'll find all four bedrooms, including a oversized primary suite with a spa-like bath. Two secondary bedrooms share a convenient Jack-and-Jill bathroom, while a guest room offers an ensuite bath for ultimate comfort. The real showstopper is the backyard oasis! Designed for entertaining, it incorporates a built-in gas grill island, patio, firepit, and a pull-down movie screen-perfect for outdoor movie nights. Plus, garage is equipped with electric vehicle charger. Replacements and upgrades since 2023: refrigerator, dishwasher, built-in microwave, water heater, main area flooring, windows on front half of home, upstairs carpet and exterior paint. Roof is 5 yrs old. Located on a level lot with easy access to highways, shopping, and dining, this home is a true gem! Don't miss your chance to own this incredible home-schedule your showing today! Preferred lender offering $1500 towards closing costs (restrictions apply).
Zillow last checked: 8 hours ago
Listing updated: May 28, 2025 at 05:49am
Listed by:
Lisa Rine 470-714-3028,
Atlanta Communities
Bought with:
Todd Robles, 367353
Prestige Real Estate
Source: GAMLS,MLS#: 10480235
Facts & features
Interior
Bedrooms & bathrooms
- Bedrooms: 4
- Bathrooms: 4
- Full bathrooms: 3
- 1/2 bathrooms: 1
Kitchen
- Features: Breakfast Bar, Kitchen Island, Pantry
Heating
- Natural Gas, Forced Air
Cooling
- Central Air, Ceiling Fan(s)
Appliances
- Included: Dishwasher, Disposal, Double Oven, Gas Water Heater, Microwave
- Laundry: In Basement, In Hall, Upper Level
Features
- Bookcases, Walk-In Closet(s)
- Flooring: Hardwood, Carpet
- Basement: None
- Number of fireplaces: 1
- Fireplace features: Family Room
- Common walls with other units/homes: No One Below
Interior area
- Total structure area: 2,954
- Total interior livable area: 2,954 sqft
- Finished area above ground: 2,954
- Finished area below ground: 0
Property
Parking
- Total spaces: 2
- Parking features: Attached, Garage, Garage Door Opener, Kitchen Level
- Has attached garage: Yes
Features
- Levels: Two
- Stories: 2
- Patio & porch: Patio
- Exterior features: Gas Grill
- Fencing: Fenced
- Has view: Yes
- View description: Seasonal View
Lot
- Size: 8,276 sqft
- Features: Level
- Residential vegetation: Grassed
Details
- Parcel number: 17009800050
Construction
Type & style
- Home type: SingleFamily
- Architectural style: Craftsman,Traditional
- Property subtype: Single Family Residence
Materials
- Brick
- Foundation: Slab
- Roof: Composition
Condition
- Resale
- New construction: No
- Year built: 2006
Utilities & green energy
- Sewer: Public Sewer
- Water: Public
- Utilities for property: Cable Available, Electricity Available, Natural Gas Available, Phone Available, Sewer Available, Underground Utilities, Water Available
Community & neighborhood
Security
- Security features: Fire Sprinkler System, Smoke Detector(s), Security System
Community
- Community features: Clubhouse, Park, Playground, Pool, Tennis Court(s)
Location
- Region: Smyrna
- Subdivision: BARNES MILL
HOA & financial
HOA
- Has HOA: Yes
- HOA fee: $1,100 annually
- Services included: Reserve Fund, Maintenance Grounds, Tennis
Other
Other facts
- Listing agreement: Exclusive Right To Sell
- Listing terms: Cash,Conventional,FHA,VA Loan
Price history
| Date | Event | Price |
|---|---|---|
| 5/27/2025 | Sold | $660,000-2.2%$223/sqft |
Source: | ||
| 5/2/2025 | Pending sale | $675,000$229/sqft |
Source: | ||
| 4/3/2025 | Price change | $675,000-1.5%$229/sqft |
Source: | ||
| 3/20/2025 | Listed for sale | $685,000+44.2%$232/sqft |
Source: | ||
| 1/20/2021 | Sold | $475,000$161/sqft |
Source: | ||
Public tax history
| Year | Property taxes | Tax assessment |
|---|---|---|
| 2024 | $6,465 +3.8% | $240,000 -5.5% |
| 2023 | $6,228 +15% | $254,076 +33.7% |
| 2022 | $5,417 +10.8% | $190,000 +5% |
Find assessor info on the county website
Neighborhood: 30082
Nearby schools
GreatSchools rating
- 5/10Russell Elementary SchoolGrades: PK-5Distance: 0.2 mi
- 6/10Floyd Middle SchoolGrades: 6-8Distance: 1.2 mi
- 4/10South Cobb High SchoolGrades: 9-12Distance: 2.8 mi
Schools provided by the listing agent
- Elementary: Russell
- Middle: Floyd
- High: South Cobb
Source: GAMLS. This data may not be complete. We recommend contacting the local school district to confirm school assignments for this home.
Get a cash offer in 3 minutes
Find out how much your home could sell for in as little as 3 minutes with a no-obligation cash offer.
Estimated market value
$656,400
