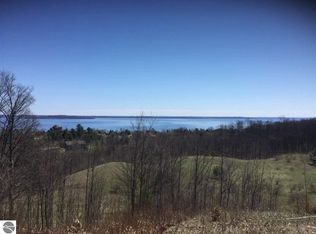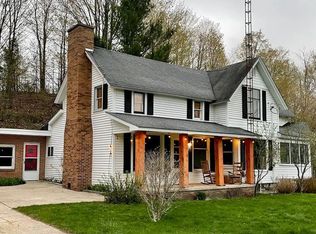Sold for $875,000
$875,000
5861 S Elm Valley Rd, Suttons Bay, MI 49682
3beds
3,001sqft
Single Family Residence
Built in 1978
4.35 Acres Lot
$888,000 Zestimate®
$292/sqft
$5,212 Estimated rent
Home value
$888,000
Estimated sales range
Not available
$5,212/mo
Zestimate® history
Loading...
Owner options
Explore your selling options
What's special
This stunning European-inspired, 3-bed, 5-bath property has a long and interesting artist history. Ruth Conklin, accomplished artist/gallery owner in Glen Arbor, was the first to own the home and commissioned the architect to build a gallery, studio, and workshop. Second owner, Susan Brightheart, is an artist known for her ceramics, drawings, and paintings. The current owner has made significant improvements over the last decade while preserving its original charm. Located in the serene valley of Suttons Bay on 4 acres, you are secluded, yet just minutes to TC and Suttons Bay. The energy-efficient home significantly reduces winter utility costs. The eat-in kitchen boasts a beautiful gas range, refrigerator, dishwasher, and microwave imported from Italy. The kitchen flows into the dining room with hand-milled 3/4” white oak floors. You’ll love the built-in bookcases and wood stove in the living room, along with the cozy office and family room. On the upper level, you’ll find a primary suite with a dressing area, updated ensuite bath, radiant floor heat in bath and bedroom, and a private deck. The second spacious bedroom has a separate full bath with a spa tub and features a private balcony that leads to a bonus room over the garage. An attached two-car garage connects to a mudroom, laundry, and half bath. Step outside to discover a landscaped yard with irrigation, gardens, wild raspberries, strawberries, grapes, fruit trees, morels, and more! The new observation deck features a saltwater plunge pool with valley views, all framed by majestic pines. The detached gallery, has been converted into a charming rental with vaulted ceilings and barnwood finishes. It boasts a bedroom, full bath, kitchenette, and living room. There’s also an attached workshop with a half bath, storage shed, and parking for a boat or RV, with septic and electrical hookups. Minutes to world-class eateries, beaches, wineries, hiking, and biking.
Zillow last checked: 8 hours ago
Listing updated: August 23, 2025 at 07:23pm
Listed by:
Kimberly Bork 231-631-2119,
Venture Property LLC 231-631-2119
Bought with:
Hillary Voight, 6501410982
Five Star Real Estate - Front St TC
Source: NGLRMLS,MLS#: 1936671
Facts & features
Interior
Bedrooms & bathrooms
- Bedrooms: 3
- Bathrooms: 5
- Full bathrooms: 3
- 3/4 bathrooms: 1
- 1/2 bathrooms: 2
- Main level bathrooms: 1
Primary bedroom
- Level: Upper
- Area: 357.21
- Dimensions: 24.3 x 14.7
Bedroom 2
- Level: Upper
- Area: 217
- Dimensions: 21.7 x 10
Bedroom 3
- Level: Upper
- Area: 86.45
- Dimensions: 9.5 x 9.1
Primary bathroom
- Features: Private
Dining room
- Level: Main
- Area: 220.4
- Dimensions: 15.2 x 14.5
Family room
- Level: Lower
- Area: 224.1
- Dimensions: 16.6 x 13.5
Kitchen
- Level: Main
- Area: 136.8
- Dimensions: 15.2 x 9
Living room
- Level: Main
- Area: 441.76
- Dimensions: 25.1 x 17.6
Heating
- Forced Air, Baseboard, Radiant Floor, Natural Gas, Wood, Fireplace(s), Passive Solar, In-floor Radiant Heating
Cooling
- Zoned, Electric
Appliances
- Included: Refrigerator, Oven/Range, Disposal, Dishwasher, Microwave, Water Softener Owned, Washer, Dryer, Exhaust Fan, Gas Water Heater
- Laundry: Main Level
Features
- Bookcases, Pantry, Breakfast Nook, Loft, Mud Room, Den/Study, Vaulted Ceiling(s), Ceiling Fan(s), WiFi
- Flooring: Wood, Tile
- Windows: Skylight(s), Blinds, Drapes, Curtain Rods
- Basement: Crawl Space,Interior Entry
- Has fireplace: Yes
- Fireplace features: Wood Burning
Interior area
- Total structure area: 3,001
- Total interior livable area: 3,001 sqft
- Finished area above ground: 2,804
- Finished area below ground: 197
Property
Parking
- Total spaces: 2
- Parking features: Attached, Garage Door Opener, Paved, Concrete Floors, RV Access/Parking, Asphalt, Easement, Shared Driveway
- Attached garage spaces: 2
- Has uncovered spaces: Yes
- Details: RV Parking
Accessibility
- Accessibility features: Covered Entrance, Accessible Full Bath
Features
- Levels: One and One Half
- Stories: 1
- Patio & porch: Multi-Level Decking, Patio
- Exterior features: Sprinkler System, Balcony, Other, Garden
- Has spa: Yes
- Spa features: Bath
- Has view: Yes
- View description: Countryside View
- Waterfront features: None
Lot
- Size: 4.35 Acres
- Dimensions: 507.87 x 372.87
- Features: Wooded-Hardwoods, Evergreens, Rolling Slope, Landscaped, Metes and Bounds
Details
- Additional structures: Shed(s), Guest House, Workshop
- Parcel number: 4500102102830
- Zoning description: Residential
- Other equipment: Dish TV
Construction
Type & style
- Home type: SingleFamily
- Architectural style: Contemporary
- Property subtype: Single Family Residence
Materials
- Frame, Wood Siding, Rough-Sawn, Shingle Siding
- Foundation: Block
- Roof: Asphalt,Wood
Condition
- New construction: No
- Year built: 1978
- Major remodel year: 2016
Utilities & green energy
- Sewer: Private Sewer
- Water: Private
Green energy
- Energy efficient items: Appliances, Other
- Water conservation: Not Applicable
Community & neighborhood
Security
- Security features: Smoke Detector(s)
Community
- Community features: None
Location
- Region: Suttons Bay
- Subdivision: metes and bounds
HOA & financial
HOA
- Services included: None
Other
Other facts
- Listing agreement: Exclusive Right Sell
- Price range: $875K - $875K
- Listing terms: Conventional,Cash,VA Loan,1031 Exchange
- Ownership type: Private Owner
- Road surface type: Asphalt
Price history
| Date | Event | Price |
|---|---|---|
| 8/21/2025 | Sold | $875,000+10.1%$292/sqft |
Source: | ||
| 8/5/2025 | Pending sale | $795,000$265/sqft |
Source: | ||
| 7/23/2025 | Listed for sale | $795,000+169.5%$265/sqft |
Source: | ||
| 6/30/2015 | Sold | $295,000-3.2%$98/sqft |
Source: Agent Provided Report a problem | ||
| 6/20/2015 | Pending sale | $304,900$102/sqft |
Source: CENTURY 21 Northland #1798373 Report a problem | ||
Public tax history
Tax history is unavailable.
Find assessor info on the county website
Neighborhood: 49682
Nearby schools
GreatSchools rating
- 5/10Suttons Bay Elementary SchoolGrades: PK-8Distance: 5.4 mi
- 6/10Suttons Bay Senior High SchoolGrades: 9-12Distance: 5.2 mi
Schools provided by the listing agent
- District: Suttons Bay Public Schools
Source: NGLRMLS. This data may not be complete. We recommend contacting the local school district to confirm school assignments for this home.

Get pre-qualified for a loan
At Zillow Home Loans, we can pre-qualify you in as little as 5 minutes with no impact to your credit score.An equal housing lender. NMLS #10287.

