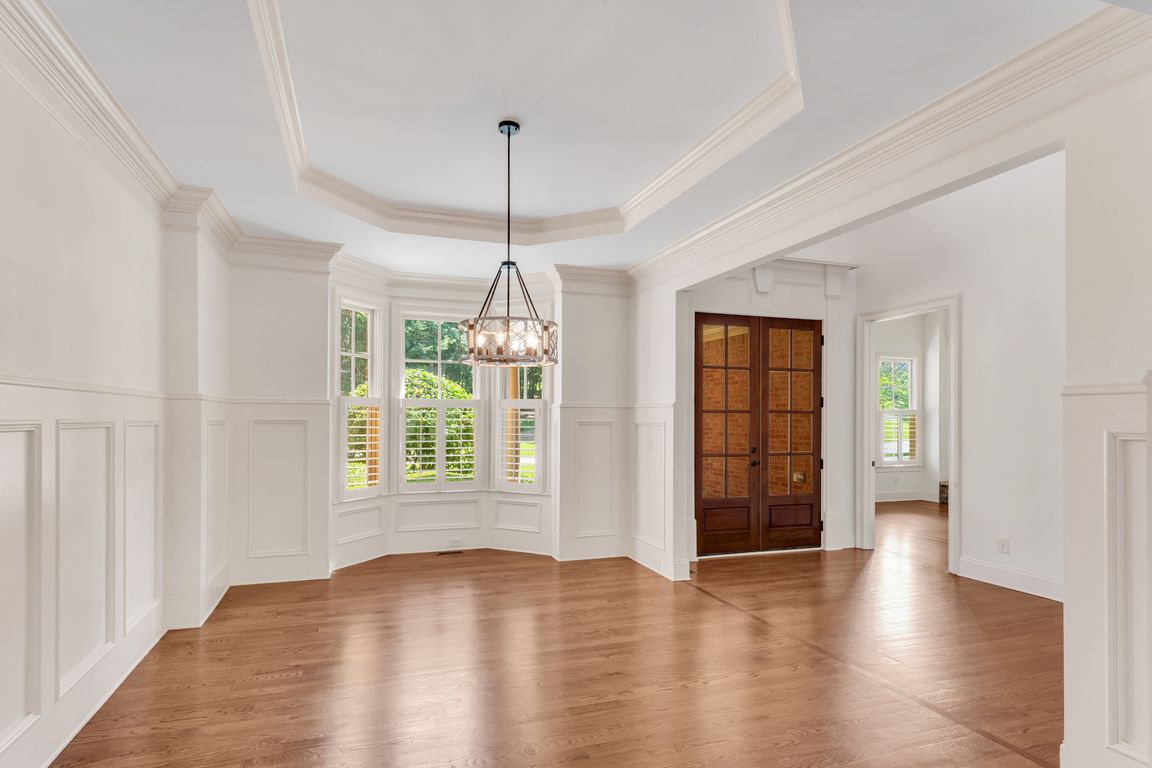
ActivePrice cut: $20K (10/10)
$1,175,000
5beds
5,466sqft
5861 Yoshino Cherry Ln, Braselton, GA 30517
5beds
5,466sqft
Single family residence
Built in 2008
0.83 Acres
Attached garage
$215 price/sqft
$2,240 annually HOA fee
What's special
Rocking chair front porchTwo-story foyerWooded creek viewsNew carpet upstairsFresh paintFormal dining
INCREDIBLE VALUE - LISTED $35K Below August 2025 Appraisal! Popular "Brookmoore" plan by Garrell Associates Inc w/primary suite on main situated in the exclusive Sarazen's Corner section of Chateau Elan where all homes comes with an INCLUDED Legends Gold Club Membership! Estate sized 0.828 acre homesite on Duncan Creek - enjoy ...
- 118 days |
- 821 |
- 29 |
Source: GAMLS,MLS#: 10581784
Travel times
Kitchen
Family Room
Primary Bedroom
Study
Zillow last checked: 8 hours ago
Listing updated: December 01, 2025 at 07:42am
Listed by:
Jason Moore 678-730-7200,
RE/MAX Legends
Source: GAMLS,MLS#: 10581784
Facts & features
Interior
Bedrooms & bathrooms
- Bedrooms: 5
- Bathrooms: 5
- Full bathrooms: 4
- 1/2 bathrooms: 1
- Main level bathrooms: 1
- Main level bedrooms: 1
Rooms
- Room types: Game Room, Great Room, Keeping Room, Library, Loft, Media Room, Office
Dining room
- Features: Separate Room
Kitchen
- Features: Breakfast Bar, Breakfast Room, Kitchen Island, Walk-in Pantry
Heating
- Forced Air, Natural Gas, Zoned
Cooling
- Ceiling Fan(s), Central Air, Zoned
Appliances
- Included: Dishwasher, Disposal, Double Oven, Gas Water Heater, Microwave
- Laundry: Other
Features
- Bookcases, Master On Main Level, Separate Shower, Tray Ceiling(s), Entrance Foyer, Vaulted Ceiling(s), Walk-In Closet(s), Wet Bar
- Flooring: Carpet, Hardwood, Other
- Windows: Double Pane Windows
- Basement: Bath/Stubbed,Concrete,Daylight,Exterior Entry,Finished,Full,Interior Entry
- Attic: Pull Down Stairs
- Number of fireplaces: 3
- Fireplace features: Factory Built, Gas Starter, Living Room
- Common walls with other units/homes: No Common Walls
Interior area
- Total structure area: 5,466
- Total interior livable area: 5,466 sqft
- Finished area above ground: 4,382
- Finished area below ground: 1,084
Video & virtual tour
Property
Parking
- Parking features: Attached, Garage, Garage Door Opener, Kitchen Level
- Has attached garage: Yes
Features
- Levels: Two
- Stories: 2
- Patio & porch: Deck, Patio, Porch
- Exterior features: Other, Sprinkler System
- Waterfront features: Creek
- Body of water: None
- Frontage type: Golf Course
Lot
- Size: 0.83 Acres
- Features: Private
Details
- Additional structures: Gazebo
- Parcel number: R3005 677
Construction
Type & style
- Home type: SingleFamily
- Architectural style: Brick 4 Side,Traditional
- Property subtype: Single Family Residence
Materials
- Stucco
- Roof: Composition
Condition
- Resale
- New construction: No
- Year built: 2008
Utilities & green energy
- Sewer: Public Sewer
- Water: Public
- Utilities for property: Cable Available, Electricity Available, High Speed Internet, Natural Gas Available, Phone Available, Sewer Available, Underground Utilities, Water Available
Community & HOA
Community
- Features: Clubhouse, Fitness Center, Gated, Golf, Pool, Sidewalks, Street Lights, Tennis Court(s)
- Security: Open Access, Smoke Detector(s)
- Subdivision: Chateau Elan
HOA
- Has HOA: Yes
- Services included: Security, Swimming, Tennis
- HOA fee: $2,240 annually
Location
- Region: Braselton
Financial & listing details
- Price per square foot: $215/sqft
- Tax assessed value: $910,800
- Annual tax amount: $10,001
- Date on market: 8/11/2025
- Cumulative days on market: 118 days
- Listing agreement: Exclusive Right To Sell
- Electric utility on property: Yes