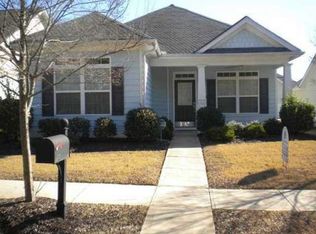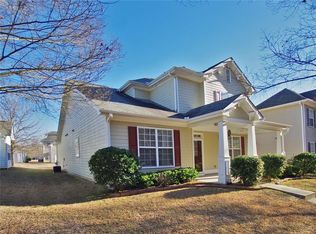Closed
$307,500
5863 Landers Loop, Fairburn, GA 30213
3beds
1,786sqft
Single Family Residence
Built in 2005
4,835.16 Square Feet Lot
$311,100 Zestimate®
$172/sqft
$1,910 Estimated rent
Home value
$311,100
$286,000 - $339,000
$1,910/mo
Zestimate® history
Loading...
Owner options
Explore your selling options
What's special
Completely Remodeled! Welcome to this stunning 3 bed, 2 bath home with an additional bonus room/flex room, perfect for a home office, playroom, or gym! Inside you'll find a spacious and open floor plan with sky-high ceilings that give that WOW! factor to all that enter, perfect for entertaining guests or relaxing with family. The kitchen features all-new modern appliances, ample cabinet space, custom floating shelves, designer tile, granite counters, and a large island perfect for meal prep or casual dining. The primary bedroom is a massive oasis! It features a trey ceiling with shiplap work, cedar trim, custom LED uplights to suit your mood and a dreamy chandelier. The primary bathroom is a true show stopper with frameless glass shower, glossy large format tile flooring, a luxurious soaking tub, and a double vanity with quartz countertops. The two additional bedrooms are generously sized and offer plenty of natural light. This home is steps away from restaurants and essentials but situated in a quiet, swim/tennis/lake community. This one won't last!
Zillow last checked: 8 hours ago
Listing updated: December 01, 2025 at 07:25am
Listed by:
Noreen Devchand 678-925-9190,
Chapman Hall Realtors
Bought with:
Aaliyah Williams, 444051
Ivy League Realty
Source: GAMLS,MLS#: 10472319
Facts & features
Interior
Bedrooms & bathrooms
- Bedrooms: 3
- Bathrooms: 2
- Full bathrooms: 2
- Main level bathrooms: 2
- Main level bedrooms: 3
Heating
- Central, Natural Gas
Cooling
- Central Air, Electric
Appliances
- Included: Dishwasher, Microwave, Oven/Range (Combo), Refrigerator, Stainless Steel Appliance(s)
- Laundry: Mud Room
Features
- Double Vanity, High Ceilings, In-Law Floorplan, Master On Main Level, Separate Shower, Soaking Tub, Tile Bath, Tray Ceiling(s), Entrance Foyer, Walk-In Closet(s)
- Flooring: Hardwood, Laminate, Tile
- Basement: None
- Number of fireplaces: 1
Interior area
- Total structure area: 1,786
- Total interior livable area: 1,786 sqft
- Finished area above ground: 1,786
- Finished area below ground: 0
Property
Parking
- Parking features: Attached, Garage, Side/Rear Entrance
- Has attached garage: Yes
Features
- Levels: One
- Stories: 1
Lot
- Size: 4,835 sqft
- Features: Level
Details
- Parcel number: 07 140001084200
Construction
Type & style
- Home type: SingleFamily
- Architectural style: Cluster,Ranch
- Property subtype: Single Family Residence
Materials
- Wood Siding
- Roof: Composition
Condition
- Updated/Remodeled
- New construction: No
- Year built: 2005
Utilities & green energy
- Sewer: Public Sewer
- Water: Public
- Utilities for property: Cable Available, Electricity Available, High Speed Internet, Natural Gas Available, Phone Available, Sewer Connected, Underground Utilities, Water Available
Community & neighborhood
Community
- Community features: Clubhouse, Fitness Center, Playground, Pool, Sidewalks, Street Lights, Tennis Court(s), Near Shopping
Location
- Region: Fairburn
- Subdivision: The Village at Cedar Grove
Other
Other facts
- Listing agreement: Exclusive Right To Sell
Price history
| Date | Event | Price |
|---|---|---|
| 7/25/2025 | Sold | $307,500-2.4%$172/sqft |
Source: | ||
| 7/5/2025 | Pending sale | $315,000$176/sqft |
Source: | ||
| 6/6/2025 | Price change | $315,000-1.6%$176/sqft |
Source: | ||
| 4/25/2025 | Price change | $320,000-1.5%$179/sqft |
Source: | ||
| 3/6/2025 | Listed for sale | $325,000-5.8%$182/sqft |
Source: | ||
Public tax history
| Year | Property taxes | Tax assessment |
|---|---|---|
| 2024 | $4,112 -0.2% | $106,760 |
| 2023 | $4,120 +21.1% | $106,760 +23.1% |
| 2022 | $3,402 +21.5% | $86,760 +25.1% |
Find assessor info on the county website
Neighborhood: 30213
Nearby schools
GreatSchools rating
- 8/10Renaissance Elementary SchoolGrades: PK-5Distance: 1.7 mi
- 7/10Renaissance Middle SchoolGrades: 6-8Distance: 2 mi
- 4/10Langston Hughes High SchoolGrades: 9-12Distance: 2 mi
Schools provided by the listing agent
- Elementary: Renaissance
- Middle: Renaissance
- High: Langston Hughes
Source: GAMLS. This data may not be complete. We recommend contacting the local school district to confirm school assignments for this home.
Get a cash offer in 3 minutes
Find out how much your home could sell for in as little as 3 minutes with a no-obligation cash offer.
Estimated market value
$311,100
Get a cash offer in 3 minutes
Find out how much your home could sell for in as little as 3 minutes with a no-obligation cash offer.
Estimated market value
$311,100

