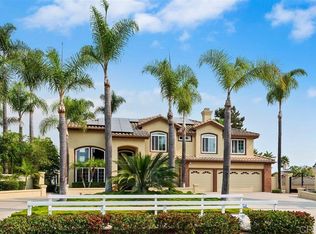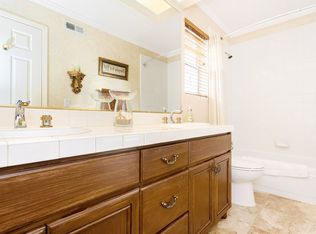Sold for $1,475,000 on 10/06/25
Listing Provided by:
Ryan Schramm DRE #01851291 Ryan@RTSRE.com,
Ryan Schramm Real Estate
Bought with: Sheila Bennett, Broker
$1,475,000
5864 Jeffries Ranch Rd, Oceanside, CA 92057
4beds
2,673sqft
Single Family Residence
Built in 1993
0.4 Acres Lot
$1,476,900 Zestimate®
$552/sqft
$4,954 Estimated rent
Home value
$1,476,900
$1.36M - $1.60M
$4,954/mo
Zestimate® history
Loading...
Owner options
Explore your selling options
What's special
Set on an oversized 17,463 sq. ft. lot, this single-level Oceanside home offers space, privacy, and classic curb appeal. The large U-shaped driveway, three-car garage, and dedicated RV parking provide unmatched functionality, while manicured landscaping and a gated front courtyard create a striking first impression. Step inside through double doors and be greeted by soaring ceilings, walls of windows, and beautiful hardwood floors that carry throughout the main living areas. Plantation shutters, thoughtful design details, and a cozy living room fireplace create an inviting backdrop for gatherings. The kitchen is ready for every occasion with stainless steel appliances, a built-in range, double oven, wine refrigerator, and plenty of space for prep and entertaining. The primary suite offers the perfect retreat with its own fireplace, direct access to the backyard, and a spa-inspired bath complete with dual sinks, a soaking tub, and a walk-in shower. In the primary bedroom closet, a custom Elfa system provides exceptional organization and functionality. Three additional bedrooms and a full bath with double vanity add versatility for family and guests, while a dedicated laundry room with generous cabinetry rounds out the thoughtful layout. Outdoors, the backyard is a true sanctuary. Manicured grounds surround two covered patios, a lush lawn, and a sparkling pool and spa with a built-in cover. With its oversized lot, the property also offers potential to add a detached ADU — a rare opportunity for multi-generational living or income possibilities. Additional highlights include an owned solar panel system, abundant parking, no HOA, and a quiet community setting free from freeway noise. With its thoughtful floor plan, generous lot, and unbeatable location, this home checks all the boxes and then some.
Zillow last checked: 8 hours ago
Listing updated: October 06, 2025 at 08:33pm
Listing Provided by:
Ryan Schramm DRE #01851291 Ryan@RTSRE.com,
Ryan Schramm Real Estate
Bought with:
Sheila Bennett, DRE #01364855
Sheila Bennett, Broker
Source: CRMLS,MLS#: OC25219857 Originating MLS: California Regional MLS
Originating MLS: California Regional MLS
Facts & features
Interior
Bedrooms & bathrooms
- Bedrooms: 4
- Bathrooms: 3
- Full bathrooms: 2
- 1/2 bathrooms: 1
- Main level bathrooms: 3
- Main level bedrooms: 4
Bathroom
- Features: Bathtub, Dual Sinks, Enclosed Toilet, Soaking Tub, Separate Shower, Tub Shower, Vanity, Walk-In Shower
Kitchen
- Features: Granite Counters, Kitchen Island
Other
- Features: Walk-In Closet(s)
Heating
- Central
Cooling
- Central Air
Appliances
- Included: Built-In Range, Double Oven, Dishwasher, Freezer, Disposal, Microwave, Refrigerator, Range Hood
- Laundry: Inside, Laundry Room
Features
- Built-in Features, Ceiling Fan(s), Separate/Formal Dining Room, Eat-in Kitchen, High Ceilings, Recessed Lighting, Storage, Walk-In Closet(s)
- Flooring: Tile, Wood
- Doors: Sliding Doors
- Windows: Double Pane Windows, Plantation Shutters
- Has fireplace: Yes
- Fireplace features: Gas, Living Room, Primary Bedroom
- Common walls with other units/homes: No Common Walls
Interior area
- Total interior livable area: 2,673 sqft
Property
Parking
- Total spaces: 7
- Parking features: Direct Access, Driveway, Garage
- Attached garage spaces: 3
- Uncovered spaces: 4
Accessibility
- Accessibility features: No Stairs, Parking
Features
- Levels: One
- Stories: 1
- Entry location: Front Door
- Patio & porch: Brick, Concrete, Covered
- Has private pool: Yes
- Pool features: In Ground, Private
- Has spa: Yes
- Spa features: In Ground, Private
- Fencing: Good Condition,Vinyl
- Has view: Yes
- View description: Neighborhood
Lot
- Size: 0.40 Acres
- Features: Back Yard, Landscaped
Details
- Parcel number: 1575900700
- Special conditions: Standard
Construction
Type & style
- Home type: SingleFamily
- Property subtype: Single Family Residence
Condition
- Turnkey
- New construction: No
- Year built: 1993
Utilities & green energy
- Sewer: Public Sewer
- Water: Public
Community & neighborhood
Security
- Security features: Carbon Monoxide Detector(s), Smoke Detector(s)
Community
- Community features: Curbs, Sidewalks
Location
- Region: Oceanside
- Subdivision: Oceanside
Other
Other facts
- Listing terms: Cash,Cash to New Loan,Conventional
- Road surface type: Paved
Price history
| Date | Event | Price |
|---|---|---|
| 10/6/2025 | Sold | $1,475,000-1.3%$552/sqft |
Source: | ||
| 9/25/2025 | Pending sale | $1,495,000$559/sqft |
Source: | ||
| 9/18/2025 | Listed for sale | $1,495,000+150.4%$559/sqft |
Source: | ||
| 12/30/2010 | Sold | $597,000-17.3%$223/sqft |
Source: Public Record Report a problem | ||
| 11/15/2006 | Sold | $722,000$270/sqft |
Source: Public Record Report a problem | ||
Public tax history
| Year | Property taxes | Tax assessment |
|---|---|---|
| 2025 | $5,231 +6.1% | $465,490 +2% |
| 2024 | $4,933 +2.5% | $456,363 +2% |
| 2023 | $4,813 +0.3% | $447,416 +2% |
Find assessor info on the county website
Neighborhood: Guajome
Nearby schools
GreatSchools rating
- 5/10Mission Meadows Elementary SchoolGrades: K-5Distance: 0.5 mi
- 6/10Roosevelt Middle SchoolGrades: 6-8Distance: 2.1 mi
- 5/10Vista High SchoolGrades: 9-12Distance: 1.9 mi
Get a cash offer in 3 minutes
Find out how much your home could sell for in as little as 3 minutes with a no-obligation cash offer.
Estimated market value
$1,476,900
Get a cash offer in 3 minutes
Find out how much your home could sell for in as little as 3 minutes with a no-obligation cash offer.
Estimated market value
$1,476,900

