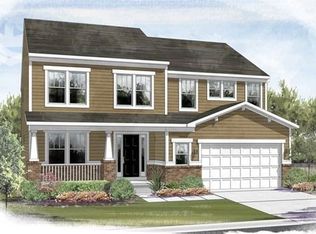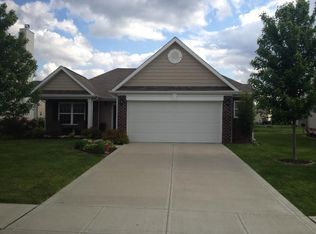Sold
$340,000
5864 Mustang Ter, Plainfield, IN 46168
3beds
2,622sqft
Residential, Single Family Residence
Built in 2009
9,583.2 Square Feet Lot
$343,900 Zestimate®
$130/sqft
$2,364 Estimated rent
Home value
$343,900
$327,000 - $361,000
$2,364/mo
Zestimate® history
Loading...
Owner options
Explore your selling options
What's special
Welcome to this beautifully maintained home offering the perfect blend of comfort, flexibility, and community living. Featuring 3 spacious bedrooms on the main level and 2 full bathrooms, this home is designed to accommodate a variety of lifestyles! The heart of the home is a bright and open living area, complemented by a separate dining room-ideal for entertaining and overlooked by a large kitchen complete with island and new SS refrigerator, dishwasher, and oven/range! New luxury vinyl plank and carpet throughout nearly the entire main floor. New paint throughout the entire home! Upstairs, you'll find a generous bonus room, perfect for a home office, playroom, or creative space. New water heater! Step outside onto a lovely deck, great for grilling or relaxing with family and friends. The backyard offers a private retreat, while the community amenities bring added value-a sparkling pool, basketball court, and playground provide something for everyone to enjoy. Located in a friendly and convenient neighborhood, this home offers both comfort and versatility. Schedule your showing today and see all the possibilities this home has to offer!
Zillow last checked: 8 hours ago
Listing updated: July 02, 2025 at 03:07pm
Listing Provided by:
Trent Whittington 317-755-7055,
@properties,
Maggie Whittington
Bought with:
Non-BLC Member
MIBOR REALTOR® Association
Source: MIBOR as distributed by MLS GRID,MLS#: 22035307
Facts & features
Interior
Bedrooms & bathrooms
- Bedrooms: 3
- Bathrooms: 2
- Full bathrooms: 2
- Main level bathrooms: 2
- Main level bedrooms: 3
Primary bedroom
- Features: Carpet
- Level: Main
- Area: 192 Square Feet
- Dimensions: 16x12
Bedroom 2
- Features: Carpet
- Level: Main
- Area: 140 Square Feet
- Dimensions: 14x10
Bedroom 3
- Features: Carpet
- Level: Main
- Area: 132 Square Feet
- Dimensions: 12x11
Bonus room
- Features: Carpet
- Level: Upper
- Area: 378 Square Feet
- Dimensions: 27x14
Dining room
- Features: Vinyl Plank
- Level: Main
- Area: 154 Square Feet
- Dimensions: 14x11
Kitchen
- Features: Vinyl Plank
- Level: Main
- Area: 140 Square Feet
- Dimensions: 14x10
Laundry
- Features: Vinyl Plank
- Level: Main
- Area: 72 Square Feet
- Dimensions: 12x6
Living room
- Features: Carpet
- Level: Main
- Area: 400 Square Feet
- Dimensions: 25x16
Heating
- Heat Pump
Appliances
- Included: Dishwasher, Disposal, Microwave, Electric Oven, Refrigerator, Water Heater
- Laundry: Main Level
Features
- Cathedral Ceiling(s), High Ceilings, High Speed Internet, Pantry, Walk-In Closet(s)
- Windows: Windows Vinyl
- Has basement: No
- Number of fireplaces: 1
- Fireplace features: Wood Burning
Interior area
- Total structure area: 2,622
- Total interior livable area: 2,622 sqft
Property
Parking
- Total spaces: 2
- Parking features: Attached
- Attached garage spaces: 2
Features
- Levels: One and One Half
- Stories: 1
- Patio & porch: Covered, Deck
Lot
- Size: 9,583 sqft
Details
- Parcel number: 321504227011000012
- Horse amenities: None
Construction
Type & style
- Home type: SingleFamily
- Architectural style: Traditional
- Property subtype: Residential, Single Family Residence
Materials
- Brick, Vinyl Siding
- Foundation: Slab
Condition
- New construction: No
- Year built: 2009
Utilities & green energy
- Electric: 200+ Amp Service
- Water: Municipal/City
Community & neighborhood
Location
- Region: Plainfield
- Subdivision: Lakes At Sugar Grove
HOA & financial
HOA
- Has HOA: Yes
- HOA fee: $400 annually
- Amenities included: Clubhouse, Playground, Pool, Park
- Services included: Clubhouse, ParkPlayground
Price history
| Date | Event | Price |
|---|---|---|
| 10/30/2025 | Listing removed | $350,000$133/sqft |
Source: | ||
| 9/25/2025 | Price change | $350,000-2.8%$133/sqft |
Source: | ||
| 9/24/2025 | Price change | $360,000-0.2%$137/sqft |
Source: | ||
| 9/6/2025 | Price change | $360,900-2.3%$138/sqft |
Source: | ||
| 8/26/2025 | Listed for sale | $369,500+8.7%$141/sqft |
Source: | ||
Public tax history
| Year | Property taxes | Tax assessment |
|---|---|---|
| 2024 | $2,344 -11% | $269,100 +4.1% |
| 2023 | $2,634 +16.4% | $258,600 -1.9% |
| 2022 | $2,264 +1.6% | $263,600 +14.9% |
Find assessor info on the county website
Neighborhood: 46168
Nearby schools
GreatSchools rating
- 8/10Guilford ElementaryGrades: K-5Distance: 1.1 mi
- 8/10Plainfield Com Middle SchoolGrades: 6-8Distance: 1.6 mi
- 9/10Plainfield High SchoolGrades: 9-12Distance: 2.3 mi
Schools provided by the listing agent
- Middle: Plainfield Community Middle School
- High: Plainfield High School
Source: MIBOR as distributed by MLS GRID. This data may not be complete. We recommend contacting the local school district to confirm school assignments for this home.
Get a cash offer in 3 minutes
Find out how much your home could sell for in as little as 3 minutes with a no-obligation cash offer.
Estimated market value
$343,900
Get a cash offer in 3 minutes
Find out how much your home could sell for in as little as 3 minutes with a no-obligation cash offer.
Estimated market value
$343,900

