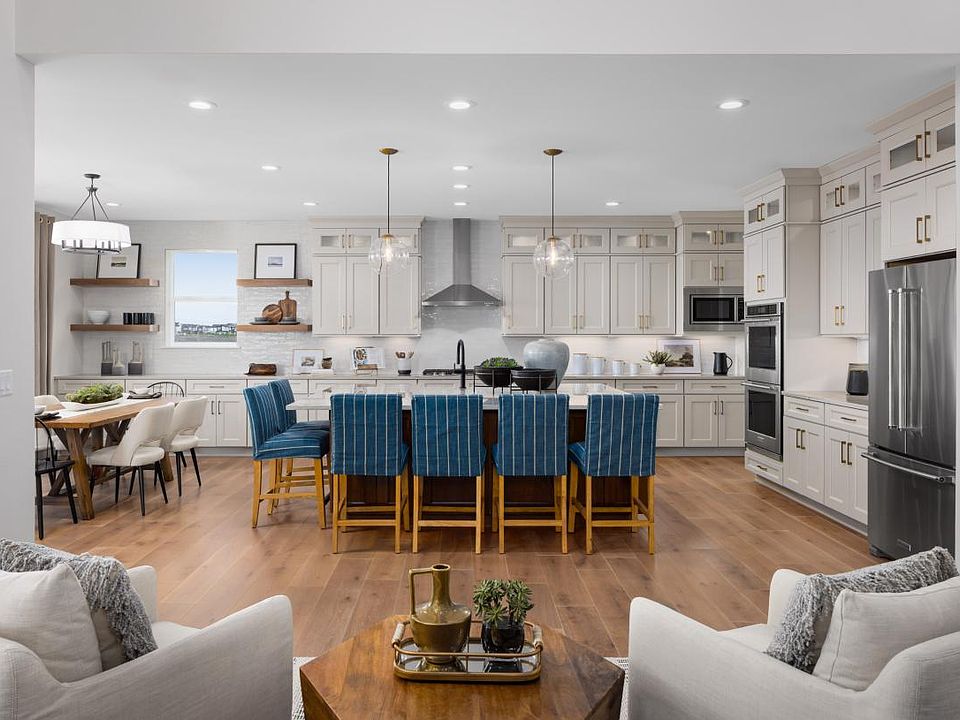Love everything about this Bayfield Farmhouse. 3,870 finished square feet-main level primary, 4 bedrooms, 4 1/2 bathrooms, 3-car garage, flex room, loft, and formal dining. This home is located in a cul-de-sac location and boasts a south-facing driveway for a dry winter driveway and a cool rear yard in the hot summer months. The gourmet kitchen features a huge, expanded island, Ripieno polished quartz counters, and Jennair appliances, including double ovens and a 42" built-in refrigerator. The primary bath includes designer tile upgrades plus a free-standing Kohler bathtub, dual vanities, and a large walk-in closet. Three additional bedrooms, each with full baths, ample storage, and a spacious loft, round out the second floor. 2,308 square feet of unfinished basement, with two rough-in plumbing sets and four daylight windows, provides numerous future finishing options. Maximize efficiency with 2 HVAC units and a tankless water heater with a recirculation pump. Northern Colorado's hottest new community is walkable to downtown Timnath, trails, boating, fishing, and more. Schedule an appointment today to learn more about this stunning home!
New construction
$1,280,000
5864 Tommy Ct, Timnath, CO 80547
4beds
6,198sqft
Residential-Detached, Residential
Built in 2025
0.29 Acres Lot
$1,269,500 Zestimate®
$207/sqft
$-- HOA
What's special
Ample storageHuge expanded islandSpacious loftDouble ovensJennair appliancesRipieno polished quartz countersFree-standing kohler bathtub
Call: (970) 598-5386
- 8 days |
- 176 |
- 10 |
Zillow last checked: 8 hours ago
Listing updated: November 21, 2025 at 11:16am
Listed by:
Amy Ballain 970-528-6633,
Coldwell Banker Realty-N Metro
Source: IRES,MLS#: 1047391
Travel times
Open houses
Facts & features
Interior
Bedrooms & bathrooms
- Bedrooms: 4
- Bathrooms: 5
- Full bathrooms: 4
- 1/2 bathrooms: 1
- Main level bedrooms: 1
Primary bedroom
- Area: 285
- Dimensions: 19 x 15
Bedroom 2
- Area: 180
- Dimensions: 15 x 12
Bedroom 3
- Area: 154
- Dimensions: 14 x 11
Bedroom 4
- Area: 154
- Dimensions: 14 x 11
Dining room
- Area: 180
- Dimensions: 15 x 12
Kitchen
- Area: 196
- Dimensions: 14 x 14
Heating
- Forced Air, Humidity Control
Cooling
- Central Air
Appliances
- Included: Gas Range/Oven, Double Oven, Dishwasher, Microwave, Disposal
- Laundry: Sink, Washer/Dryer Hookups, Main Level
Features
- Study Area, High Speed Internet, Eat-in Kitchen, Open Floorplan, Pantry, Walk-In Closet(s), Loft, Kitchen Island, High Ceilings, Open Floor Plan, Walk-in Closet, 9ft+ Ceilings
- Flooring: Wood, Wood Floors, Tile
- Windows: Double Pane Windows
- Basement: Full,Unfinished,Built-In Radon,Sump Pump
- Has fireplace: Yes
- Fireplace features: Gas, Great Room
Interior area
- Total structure area: 6,198
- Total interior livable area: 6,198 sqft
- Finished area above ground: 3,870
- Finished area below ground: 2,328
Video & virtual tour
Property
Parking
- Total spaces: 3
- Parking features: Garage Door Opener
- Attached garage spaces: 3
- Details: Garage Type: Attached
Accessibility
- Accessibility features: Main Floor Bath, Accessible Bedroom, Stall Shower, Main Level Laundry
Features
- Levels: Two
- Stories: 2
- Patio & porch: Patio
- Exterior features: Lighting
- Fencing: Partial,Wood
Lot
- Size: 0.29 Acres
- Features: Curbs, Gutters, Sidewalks, Fire Hydrant within 500 Feet, Lawn Sprinkler System, Water Rights Excluded, Irrigation Well Excluded, Mineral Rights Excluded, Cul-De-Sac, Level
Details
- Parcel number: R1678510
- Zoning: RES
- Special conditions: Other Owner
Construction
Type & style
- Home type: SingleFamily
- Architectural style: Farm House
- Property subtype: Residential-Detached, Residential
Materials
- Wood/Frame, Composition Siding
- Roof: Composition
Condition
- Under Construction
- New construction: Yes
- Year built: 2025
Details
- Builder name: Toll Brothers
Utilities & green energy
- Electric: Electric, Xcel
- Gas: Natural Gas, Xcel
- Sewer: City Sewer
- Water: District Water, Fort Collins
- Utilities for property: Natural Gas Available, Electricity Available, Cable Available
Green energy
- Energy efficient items: HVAC, Energy Rated
Community & HOA
Community
- Features: Clubhouse, Pool, Playground, Park, Hiking/Biking Trails
- Subdivision: Toll Brothers at Timnath Lakes - Summit Collection
HOA
- Has HOA: No
- Services included: Common Amenities
Location
- Region: Timnath
Financial & listing details
- Price per square foot: $207/sqft
- Annual tax amount: $2,131
- Date on market: 11/14/2025
- Cumulative days on market: 10 days
- Listing terms: Cash,Conventional,FHA,VA Loan,Owner Pay Points,1031 Exchange
- Electric utility on property: Yes
- Road surface type: Paved, Asphalt
About the community
Lake
Experience the best of Northern Colorado living at Toll Brothers at Timnath Lakes Summit Collection, a new home community with stately home designs, waterfront home sites, and incredible resort-style amenities, all in the incredible location of Timnath, Colorado. Select from our most popular single- and two-story home designs with options for soaring great rooms, formal dining rooms, private offices, and more, then bring your dream home to life at the Toll Brothers Design Studio. Enjoy close proximity to the community clubhouse and parks and access to regional trails via seven miles of community trails, the community garden, and orchard. Walk to downtown Timnath shopping and dining, or take a short drive to I-25, Fort Collins, nearby open spaces, and reservoirs. Home price does not include any home site premium.
Source: Toll Brothers Inc.

