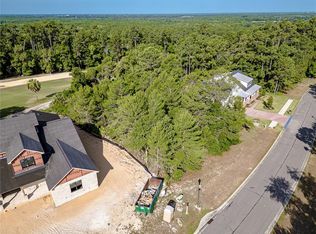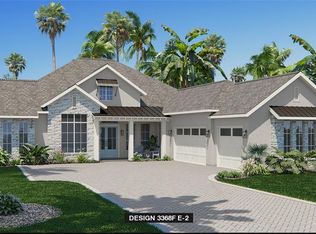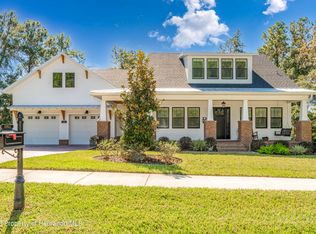Sold for $1,270,000
$1,270,000
5865 Creek Ridge Rd, Brooksville, FL 34601
4beds
5,742sqft
Single Family Residence
Built in 2025
0.49 Acres Lot
$1,235,800 Zestimate®
$221/sqft
$7,442 Estimated rent
Home value
$1,235,800
$1.09M - $1.40M
$7,442/mo
Zestimate® history
Loading...
Owner options
Explore your selling options
What's special
One or more photo(s) has been virtually staged. Welcome Home to Refined Living in Southern Hills Plantation Just completed and ready for its very first homeowner, 5865 Creek Ridge Rd is where timeless design meets modern comfort — all within the gates of the Southern Hills Plantation golf community. This thoughtfully crafted estate offers over 5,700 square feet of beautifully designed living space on nearly half an acre, with peaceful views of the golf course as your daily backdrop. With 4 spacious bedrooms, 4.5 luxurious baths, and a 3-car garage with sleek epoxy floors, there’s room for everyone and everything you love. You’ll find not just one, but two elegant primary suites on the main level — ideal for multi-generational living or welcoming long-term guests. High ceilings, rich engineered hardwood floors, custom built-ins, and an inviting fireplace create a warm, open gathering space that’s both stylish and livable. Love to cook or entertain? The gourmet kitchen is a true showstopper, featuring dual center islands, a pot filler, under-cabinet lighting, and premium Bosch stainless appliances — perfect for everyday meals or holiday feasts. Upstairs, an oversized bonus room with a wet bar and full bath offers endless possibilities: a home theater, game room, or private guest suite — you decide. Step outside to the covered lanai and take in the serene setting. There’s plenty of space to build your dream pool or custom outdoor kitchen, already plumbed and ready for gas — the perfect extension of your Florida lifestyle. This home is built with impact-rated windows and doors, offering peace of mind along with upscale comfort. And living in Southern Hills means you’re part of something truly special — a gated, resort-style community with a Pete Dye Signature golf course, clubhouse dining, spa, fitness center, tennis courts, and scenic walking trails shaded by majestic oaks. If you’ve been dreaming of new construction in a one-of-a-kind setting, this is your chance. Come fall in love with 5865 Creek Ridge Rd — schedule your private tour today! Just Completed and Ready For New Home Owner! Refined Luxury Living in Southern Hills Plantation Golf Community.
Zillow last checked: 8 hours ago
Listing updated: August 27, 2025 at 07:18am
Listing Provided by:
Chuck Bachteler, Jr 727-744-4644,
BHHS FLORIDA PROPERTIES GROUP 727-799-2227,
Katie Collins 850-291-0707,
BHHS FLORIDA PROPERTIES GROUP
Bought with:
Erica Sumner, 3283613
FLORIDA CRACKER PROPERTIES
Source: Stellar MLS,MLS#: TB8381248 Originating MLS: Suncoast Tampa
Originating MLS: Suncoast Tampa

Facts & features
Interior
Bedrooms & bathrooms
- Bedrooms: 4
- Bathrooms: 5
- Full bathrooms: 4
- 1/2 bathrooms: 1
Other
- Features: Ceiling Fan(s), En Suite Bathroom, Stone Counters, Water Closet/Priv Toilet, Walk-In Closet(s)
- Level: First
- Area: 389.4 Square Feet
- Dimensions: 17.7x22
Primary bedroom
- Features: Bath With Whirlpool, Water Closet/Priv Toilet, Walk-In Closet(s)
- Level: First
- Area: 624 Square Feet
- Dimensions: 19.5x32
Bedroom 3
- Features: Ceiling Fan(s), Built-in Closet
- Level: First
- Area: 173.99 Square Feet
- Dimensions: 12.7x13.7
Bedroom 4
- Features: Ceiling Fan(s), Built-in Closet
- Level: First
- Area: 196 Square Feet
- Dimensions: 14x14
Bonus room
- Features: En Suite Bathroom, Stone Counters, Wet Bar, Storage Closet
- Level: Second
- Area: 1024 Square Feet
- Dimensions: 32x32
Dining room
- Level: First
- Area: 158.66 Square Feet
- Dimensions: 10.5x15.11
Great room
- Features: Ceiling Fan(s)
- Level: First
- Area: 515.85 Square Feet
- Dimensions: 18.1x28.5
Kitchen
- Features: Kitchen Island, Exhaust Fan, Pantry
- Level: First
- Area: 354.9 Square Feet
- Dimensions: 16.9x21
Heating
- Central, Electric
Cooling
- Central Air
Appliances
- Included: Dishwasher, Disposal, Gas Water Heater, Range, Range Hood, Refrigerator, Tankless Water Heater
- Laundry: Gas Dryer Hookup, Inside, Laundry Room, Washer Hookup
Features
- Ceiling Fan(s), Eating Space In Kitchen, High Ceilings, Kitchen/Family Room Combo, Living Room/Dining Room Combo, Open Floorplan, Primary Bedroom Main Floor, Solid Wood Cabinets, Stone Counters, Thermostat, Walk-In Closet(s), Wet Bar
- Flooring: Carpet, Engineered Hardwood, Tile
- Doors: Sliding Doors
- Windows: ENERGY STAR Qualified Windows, Insulated Windows, Storm Window(s), Hurricane Shutters/Windows
- Has fireplace: Yes
- Fireplace features: Family Room, Wood Burning
Interior area
- Total structure area: 7,648
- Total interior livable area: 5,742 sqft
Property
Parking
- Total spaces: 3
- Parking features: Garage Door Opener, Garage Faces Side, Oversized
- Attached garage spaces: 3
Features
- Levels: Two
- Stories: 2
- Patio & porch: Covered, Front Porch, Patio, Rear Porch, Screened
- Exterior features: Irrigation System, Sprinkler Metered
- Has view: Yes
- View description: Golf Course, Trees/Woods
Lot
- Size: 0.49 Acres
- Features: Level, On Golf Course, Sidewalk
- Residential vegetation: Trees/Landscaped
Details
- Parcel number: R0322319357401700100
- Zoning: PDP
- Special conditions: None
Construction
Type & style
- Home type: SingleFamily
- Architectural style: Craftsman
- Property subtype: Single Family Residence
Materials
- Block, Brick, Stucco, Wood Siding
- Foundation: Pillar/Post/Pier, Slab, Stem Wall
- Roof: Shingle
Condition
- Completed
- New construction: Yes
- Year built: 2025
Utilities & green energy
- Sewer: Public Sewer
- Water: Public
- Utilities for property: BB/HS Internet Available, Cable Available, Electricity Connected, Natural Gas Connected, Sewer Connected, Underground Utilities, Water Connected
Green energy
- Energy efficient items: Doors, Thermostat, Windows
Community & neighborhood
Security
- Security features: Gated Community, Security Gate, Touchless Entry
Community
- Community features: Clubhouse, Deed Restrictions, Fitness Center, Gated Community - Guard, Golf Carts OK, Golf, Pool, Restaurant, Tennis Court(s)
Location
- Region: Brooksville
- Subdivision: SOUTHERN HILLS PLANTATION PH 3
HOA & financial
HOA
- Has HOA: Yes
- HOA fee: $279 monthly
- Services included: Community Pool
- Association name: Zita Tuomey
- Association phone: 877-221-6919
- Second association name: Southern Hills Plantation Homeowners Association
Other fees
- Pet fee: $0 monthly
Other financial information
- Total actual rent: 0
Other
Other facts
- Listing terms: Cash,Conventional
- Ownership: Fee Simple
- Road surface type: Paved, Asphalt
Price history
| Date | Event | Price |
|---|---|---|
| 8/26/2025 | Sold | $1,270,000-7.6%$221/sqft |
Source: | ||
| 7/26/2025 | Pending sale | $1,375,000$239/sqft |
Source: | ||
| 7/1/2025 | Price change | $1,375,000-8.3%$239/sqft |
Source: | ||
| 5/22/2025 | Listed for sale | $1,499,990+1644.2%$261/sqft |
Source: | ||
| 8/15/2022 | Sold | $86,000-4.4%$15/sqft |
Source: | ||
Public tax history
| Year | Property taxes | Tax assessment |
|---|---|---|
| 2024 | $3,017 +1% | $74,084 +6.5% |
| 2023 | $2,986 +20.7% | $69,561 +164.5% |
| 2022 | $2,474 +8.2% | $26,296 +10% |
Find assessor info on the county website
Neighborhood: Southern Hills Plantation
Nearby schools
GreatSchools rating
- 3/10Moton Elementary SchoolGrades: PK-5Distance: 1.9 mi
- 2/10Hernando High SchoolGrades: PK,6-12Distance: 3.5 mi
- 5/10D. S. Parrott Middle SchoolGrades: 6-8Distance: 5.1 mi
Schools provided by the listing agent
- Middle: D.S. Parrot Middle
- High: Hernando High
Source: Stellar MLS. This data may not be complete. We recommend contacting the local school district to confirm school assignments for this home.
Get pre-qualified for a loan
At Zillow Home Loans, we can pre-qualify you in as little as 5 minutes with no impact to your credit score.An equal housing lender. NMLS #10287.
Sell for more on Zillow
Get a Zillow Showcase℠ listing at no additional cost and you could sell for .
$1,235,800
2% more+$24,716
With Zillow Showcase(estimated)$1,260,516


