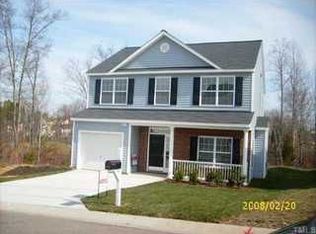Sold for $345,000
$345,000
5865 Forest Point Rd, Raleigh, NC 27610
3beds
1,820sqft
Single Family Residence, Residential
Built in 2006
6,534 Square Feet Lot
$339,600 Zestimate®
$190/sqft
$1,914 Estimated rent
Home value
$339,600
$323,000 - $357,000
$1,914/mo
Zestimate® history
Loading...
Owner options
Explore your selling options
What's special
* The seller is offering a $2,000 carpet credit. Refrigerator, washer and dryer conveys* Here's your chance to own a charming Charleston-style home in a quiet, established neighborhood. Complete with those iconic double porches that are perfect for sipping coffee in the morning or relaxing at sunset. Inside, this 3-bedroom, 2.5-bath home has been well cared for and recently updated in 2023 with new laminate flooring throughout the kitchen, giving it a clean, modern feel while keeping its classic character. Outside, you'll find beautiful, low-maintenance landscaping, mature hedges for privacy, and a peaceful backyard that feels like your own private bird sanctuary—perfect for anyone who loves nature and a little quiet time. One of the best features? The home comes with solar panels, helping you save around $200 a month on your electric bill. It's a smart, eco-friendly upgrade you'll appreciate every day.
Zillow last checked: 8 hours ago
Listing updated: October 28, 2025 at 01:02am
Listed by:
Tram Anh Pham 252-412-2927,
Century 21 Triangle Group
Bought with:
Nathan Chapman Lean, 312105
Compass -- Raleigh
Source: Doorify MLS,MLS#: 10095215
Facts & features
Interior
Bedrooms & bathrooms
- Bedrooms: 3
- Bathrooms: 3
- Full bathrooms: 2
- 1/2 bathrooms: 1
Heating
- Central, Natural Gas, Solar
Cooling
- Ceiling Fan(s), Central Air, Electric
Appliances
- Included: Dishwasher, Disposal, Electric Range, Free-Standing Refrigerator, Gas Water Heater, Microwave, Stainless Steel Appliance(s), Washer/Dryer
- Laundry: Electric Dryer Hookup, Laundry Closet, Upper Level, Washer Hookup
Features
- Bathtub/Shower Combination, Ceiling Fan(s), Entrance Foyer, High Ceilings, Pantry
- Flooring: Carpet, Laminate
- Windows: Blinds, Screens
- Basement: Crawl Space
- Has fireplace: Yes
- Fireplace features: Fireplace Screen, Gas Log, Living Room
- Common walls with other units/homes: No Common Walls
Interior area
- Total structure area: 1,820
- Total interior livable area: 1,820 sqft
- Finished area above ground: 1,820
- Finished area below ground: 0
Property
Parking
- Total spaces: 2
- Parking features: Driveway, No Garage, On Street, Paved
- Uncovered spaces: 2
Features
- Levels: Bi-Level, Two
- Patio & porch: Covered, Front Porch, Rear Porch, Screened
- Exterior features: Balcony, Private Yard, Storage
- Fencing: None
- Has view: Yes
Lot
- Size: 6,534 sqft
- Features: Back Yard, Partially Cleared, Wooded
Details
- Additional structures: Shed(s)
- Parcel number: 0284932
- Special conditions: Standard
Construction
Type & style
- Home type: SingleFamily
- Architectural style: Charleston
- Property subtype: Single Family Residence, Residential
Materials
- Stone, Vinyl Siding
- Foundation: Permanent
- Roof: Shingle
Condition
- New construction: No
- Year built: 2006
- Major remodel year: 2006
Utilities & green energy
- Sewer: Public Sewer
- Water: Public
- Utilities for property: Cable Available, Electricity Available, Natural Gas Available, Water Available
Green energy
- Energy generation: Solar
Community & neighborhood
Location
- Region: Raleigh
- Subdivision: Abbington Ridge
HOA & financial
HOA
- Has HOA: Yes
- HOA fee: $61 quarterly
- Services included: Special Assessments
Other
Other facts
- Road surface type: Asphalt
Price history
| Date | Event | Price |
|---|---|---|
| 7/3/2025 | Sold | $345,000-1.4%$190/sqft |
Source: | ||
| 5/31/2025 | Pending sale | $349,900$192/sqft |
Source: | ||
| 5/10/2025 | Listed for sale | $349,900+59.1%$192/sqft |
Source: | ||
| 5/11/2020 | Sold | $219,900$121/sqft |
Source: | ||
| 4/7/2020 | Pending sale | $219,900$121/sqft |
Source: Knock Homes, LLC #2309015 Report a problem | ||
Public tax history
| Year | Property taxes | Tax assessment |
|---|---|---|
| 2025 | $2,772 +0.4% | $313,996 -0.5% |
| 2024 | $2,760 +26.2% | $315,511 +58.7% |
| 2023 | $2,187 +7.6% | $198,781 |
Find assessor info on the county website
Neighborhood: South Raleigh
Nearby schools
GreatSchools rating
- 6/10East Garner ElementaryGrades: PK-5Distance: 2.1 mi
- 4/10East Garner MiddleGrades: 6-8Distance: 2.3 mi
- 8/10South Garner HighGrades: 9-12Distance: 5 mi
Schools provided by the listing agent
- Elementary: Wake - East Garner
- Middle: Wake - East Garner
- High: Wake - South Garner
Source: Doorify MLS. This data may not be complete. We recommend contacting the local school district to confirm school assignments for this home.
Get a cash offer in 3 minutes
Find out how much your home could sell for in as little as 3 minutes with a no-obligation cash offer.
Estimated market value$339,600
Get a cash offer in 3 minutes
Find out how much your home could sell for in as little as 3 minutes with a no-obligation cash offer.
Estimated market value
$339,600
